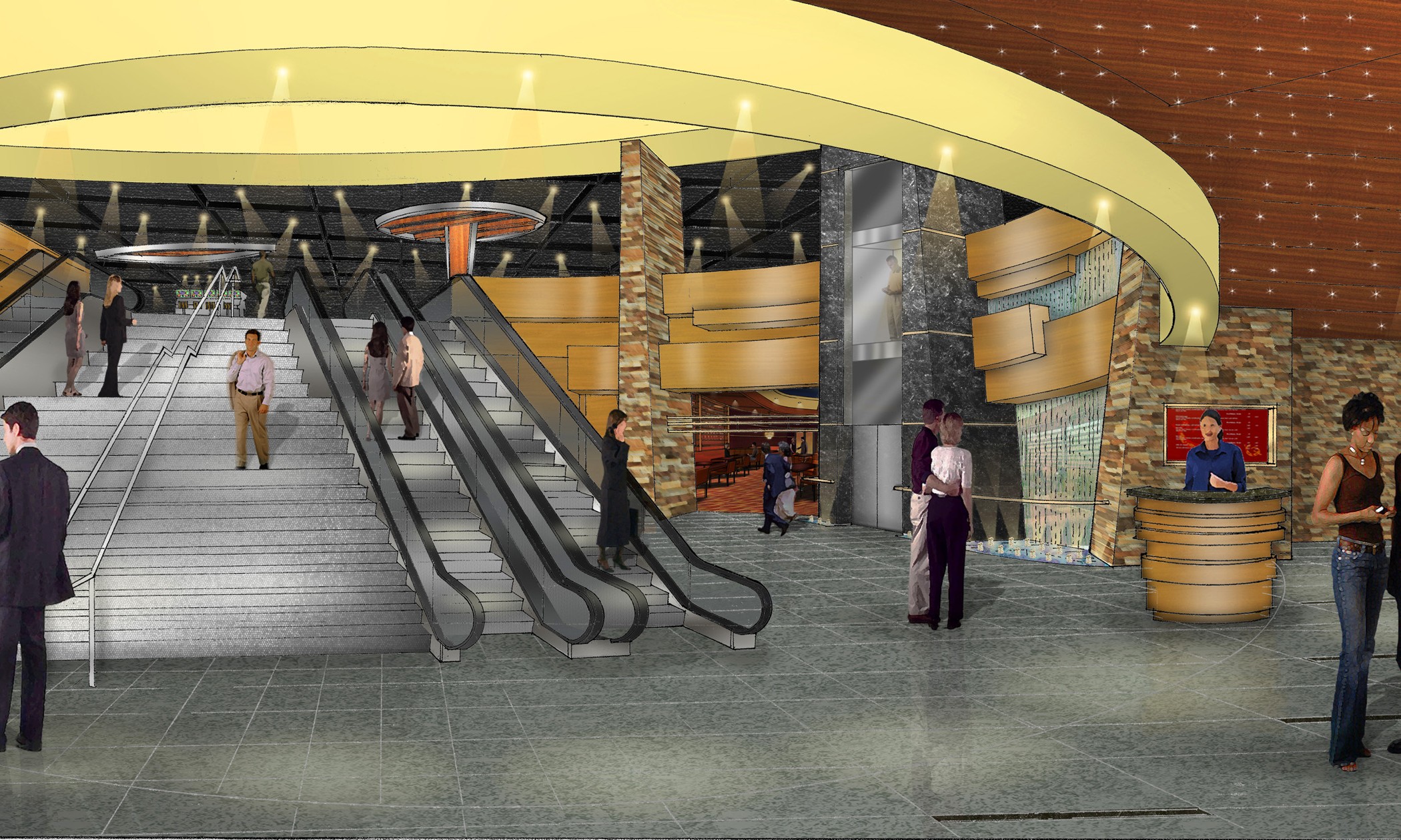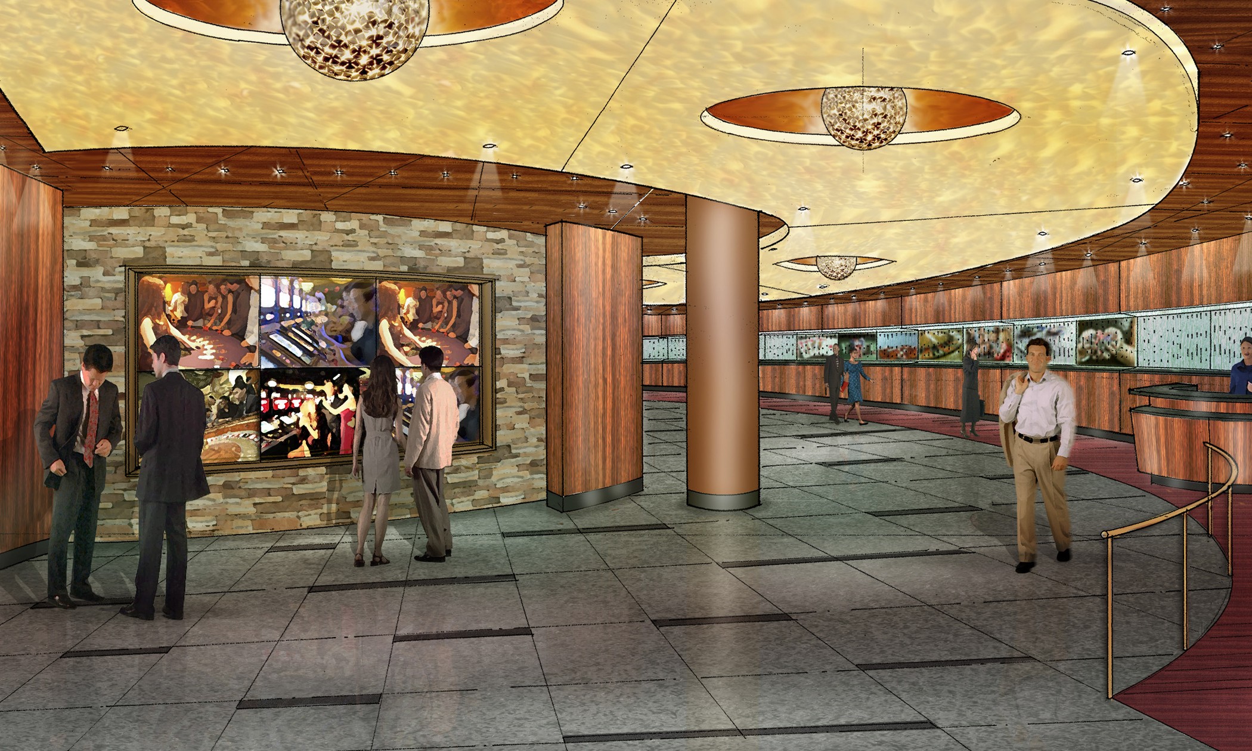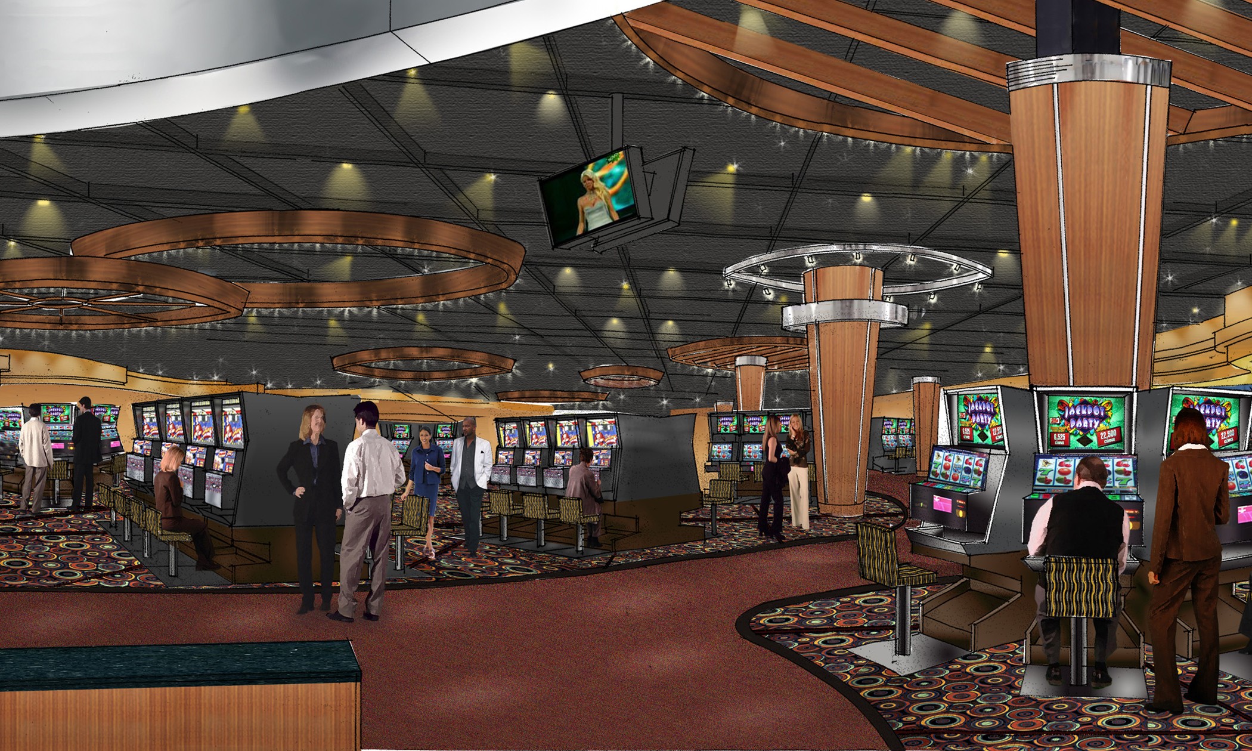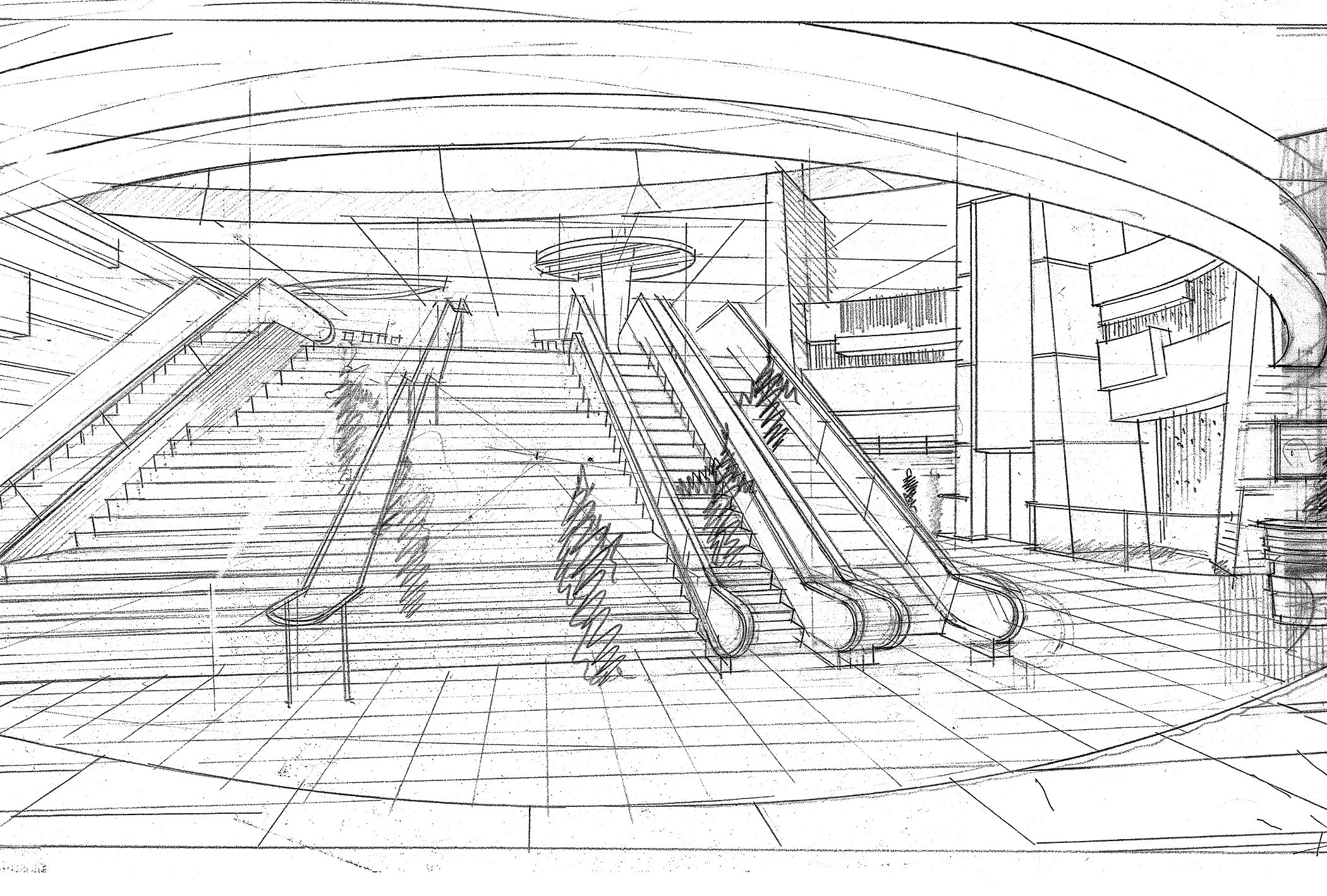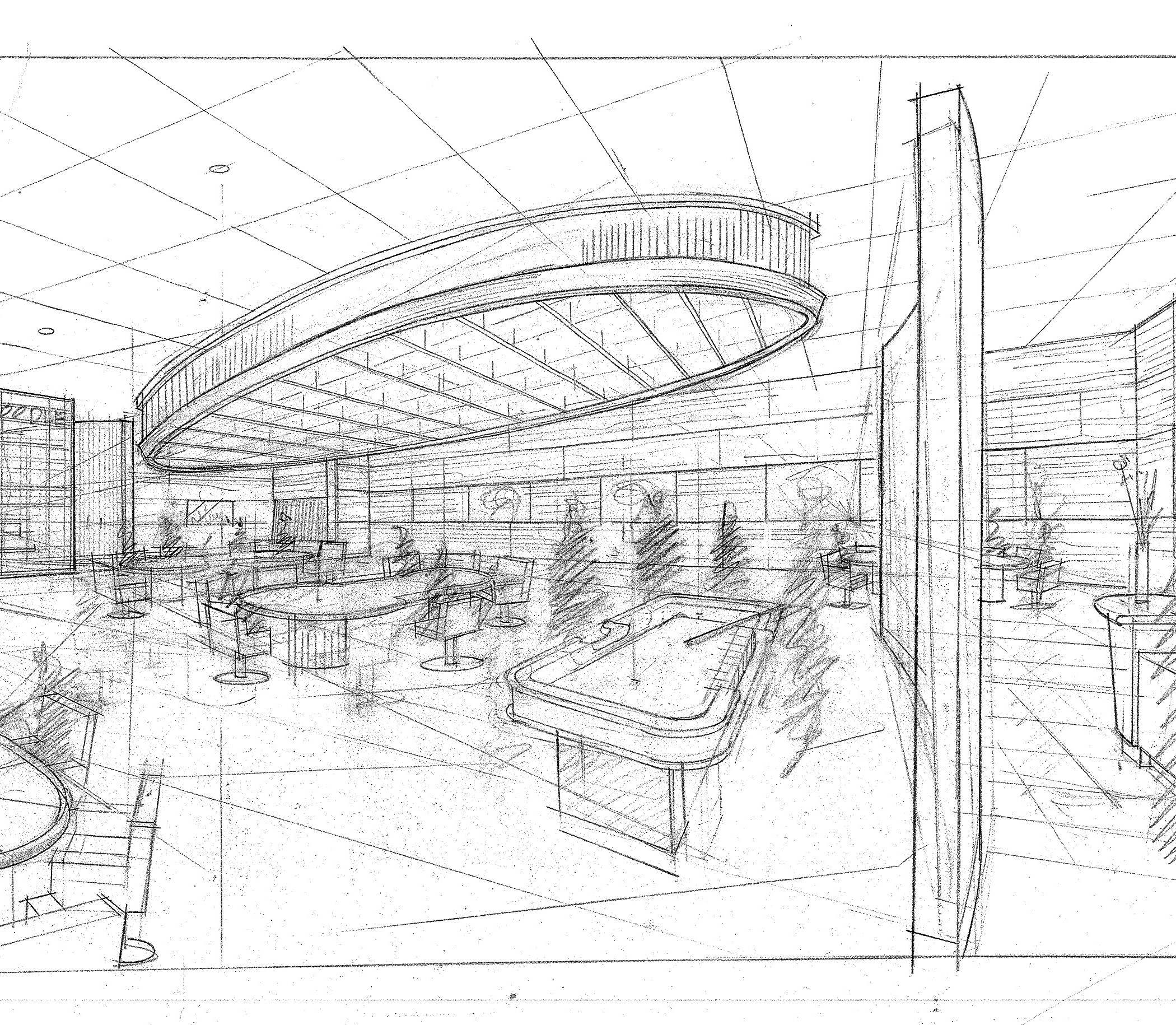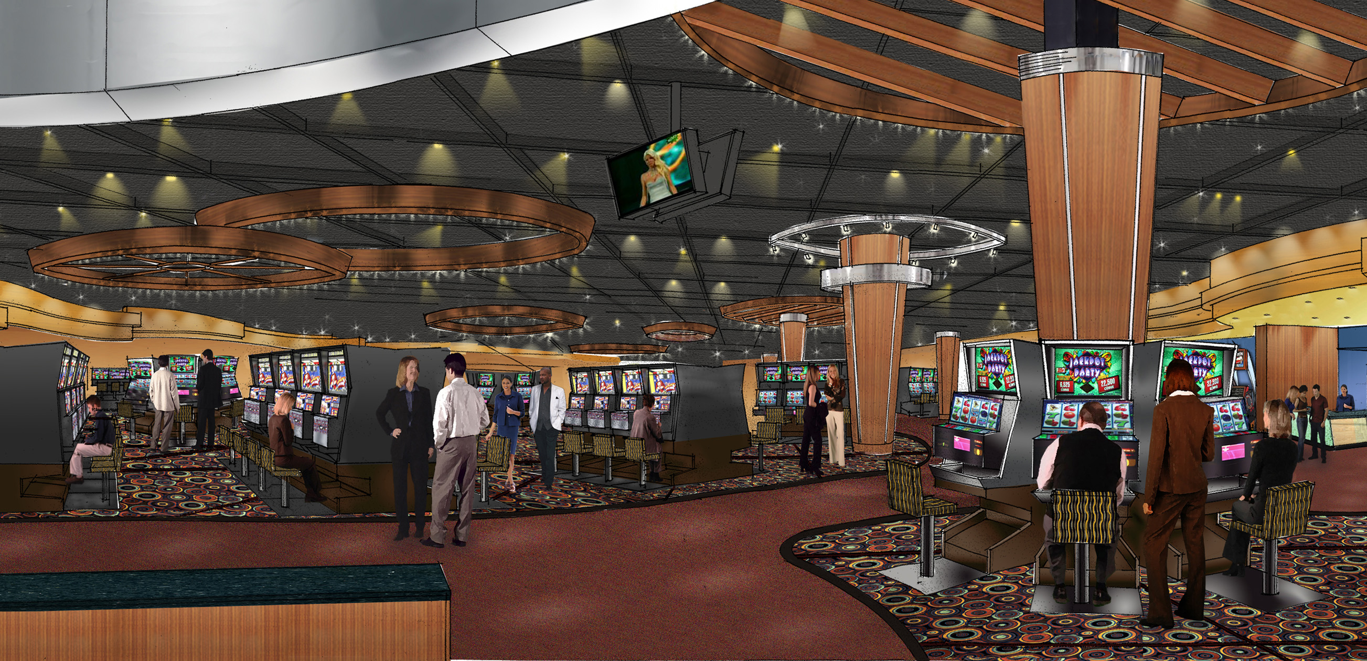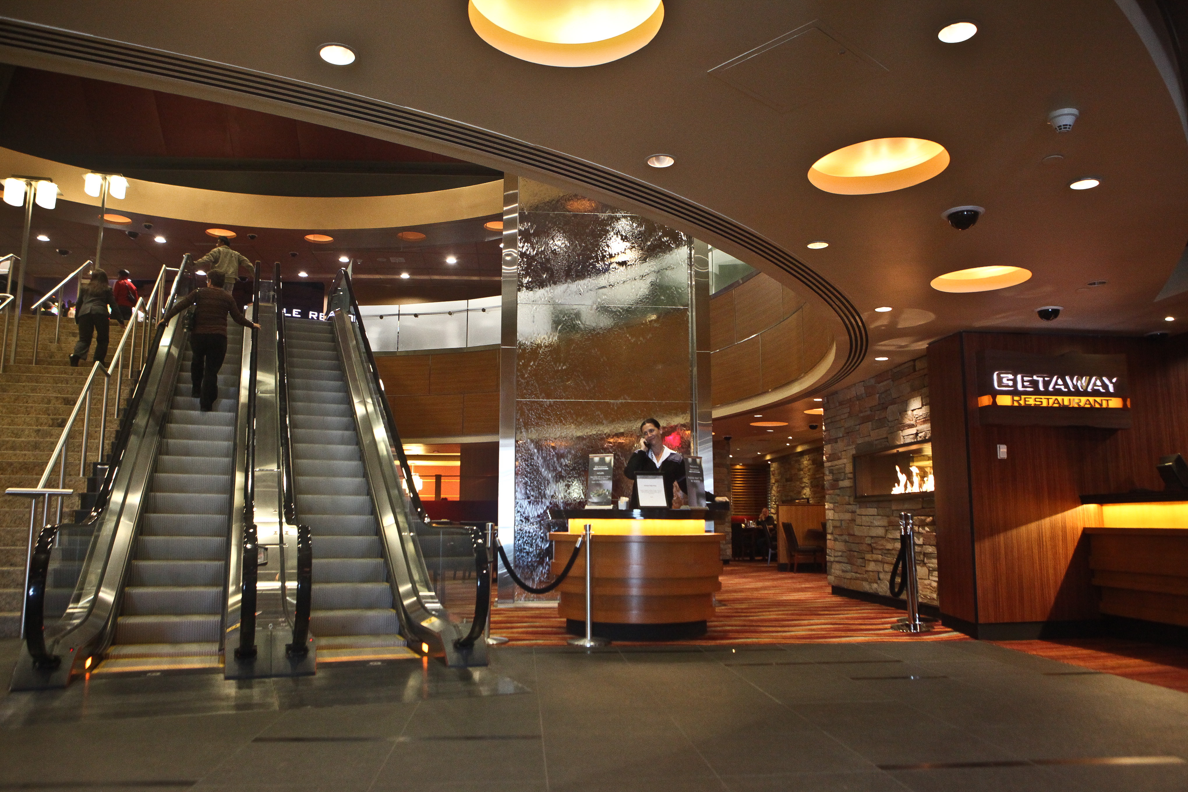Brantford Casino
Entertainment & Recreational
The scope of the project involved the construction of a two-storey addition to the southeast corner of the building. In addition the building was totally renovated to provide a new gaming environment. The project was the first to implement the OLG design criteria standards. This project achieved LEED Silver (commercial interiors). This extensive renovation was completed on a gaming facility that was fully operational 24/7 with minimal impact to the patrons and to revenue.
Project Team
Rick Yallowega – Principal, Project Architect
Andrea Tann – Interior Design
Bill Boudreau – Lead Technical Staff
Ted Matheson – Design and Visualization
Project Facts
- Location: Brantford, ON
- Completion: 2011
- Building Area: 59 515 sq. ft.
- Industry: Entertainment & Recreational
- Awards: LEED Silver Award
