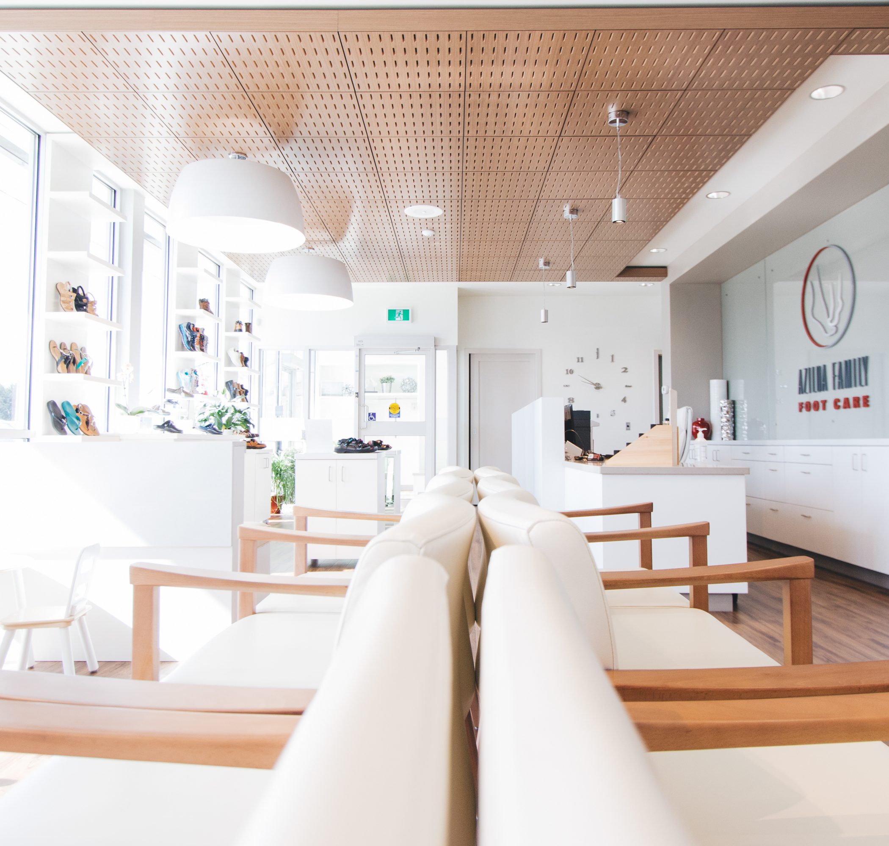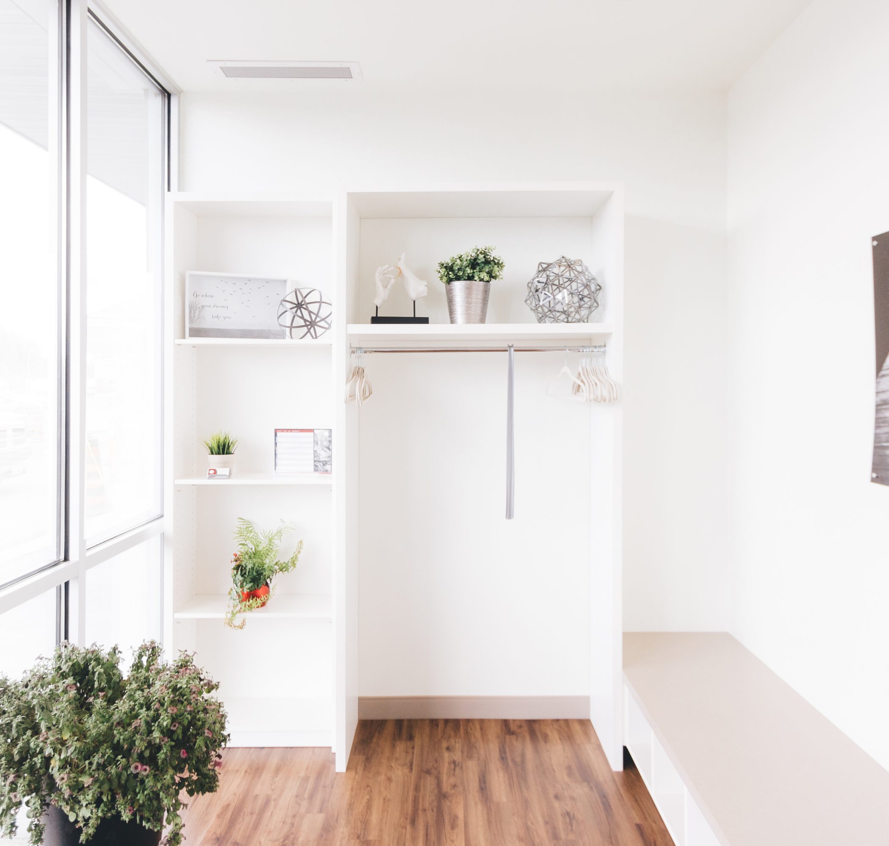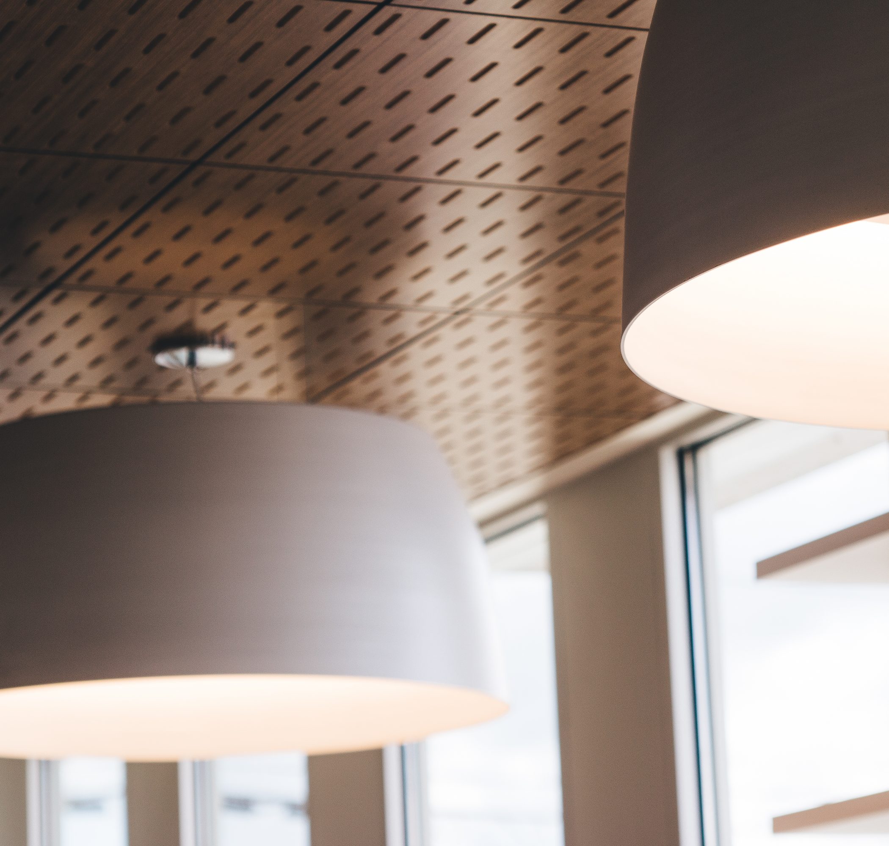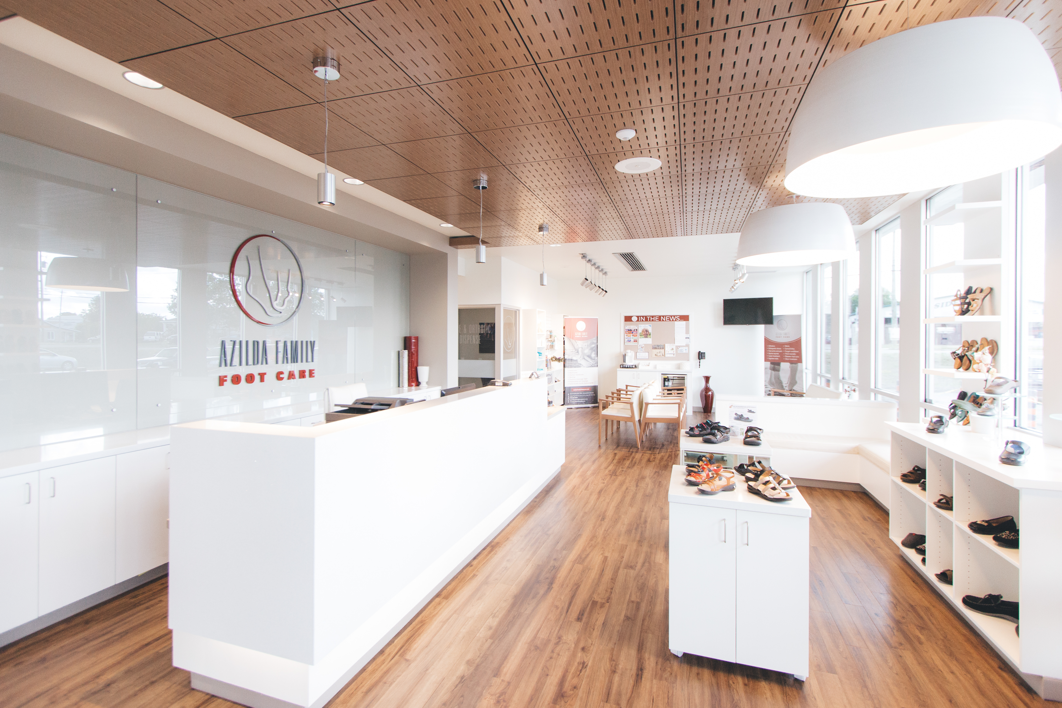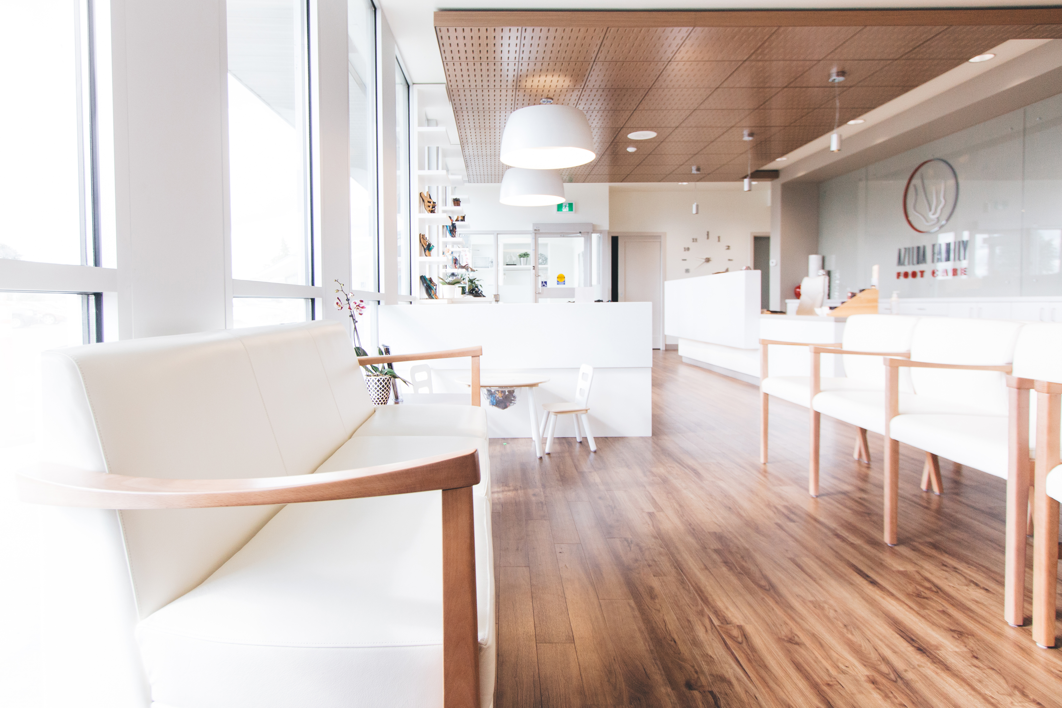Azilda Family Footcare
Healthcare
This interior renovation was completed to accommodate the Chiropodist’s growing practice in Azilda. The new clinic was designed to allow for a number of new treatment rooms, a large reception and waiting room space and also accommodates new equipment. The interior design is modern, fresh and is highly functional for the staff and patients.
Project Team
Amber Salach – Lead Design Architect
Laura Teddy – Architectural Technologist
Tony Niro – Cost Estimator
Project Facts
- Location: Azilda, ON
- Completion: 2015
- Building Area: 3 600 sq. ft.
- Industry: Healthcare
