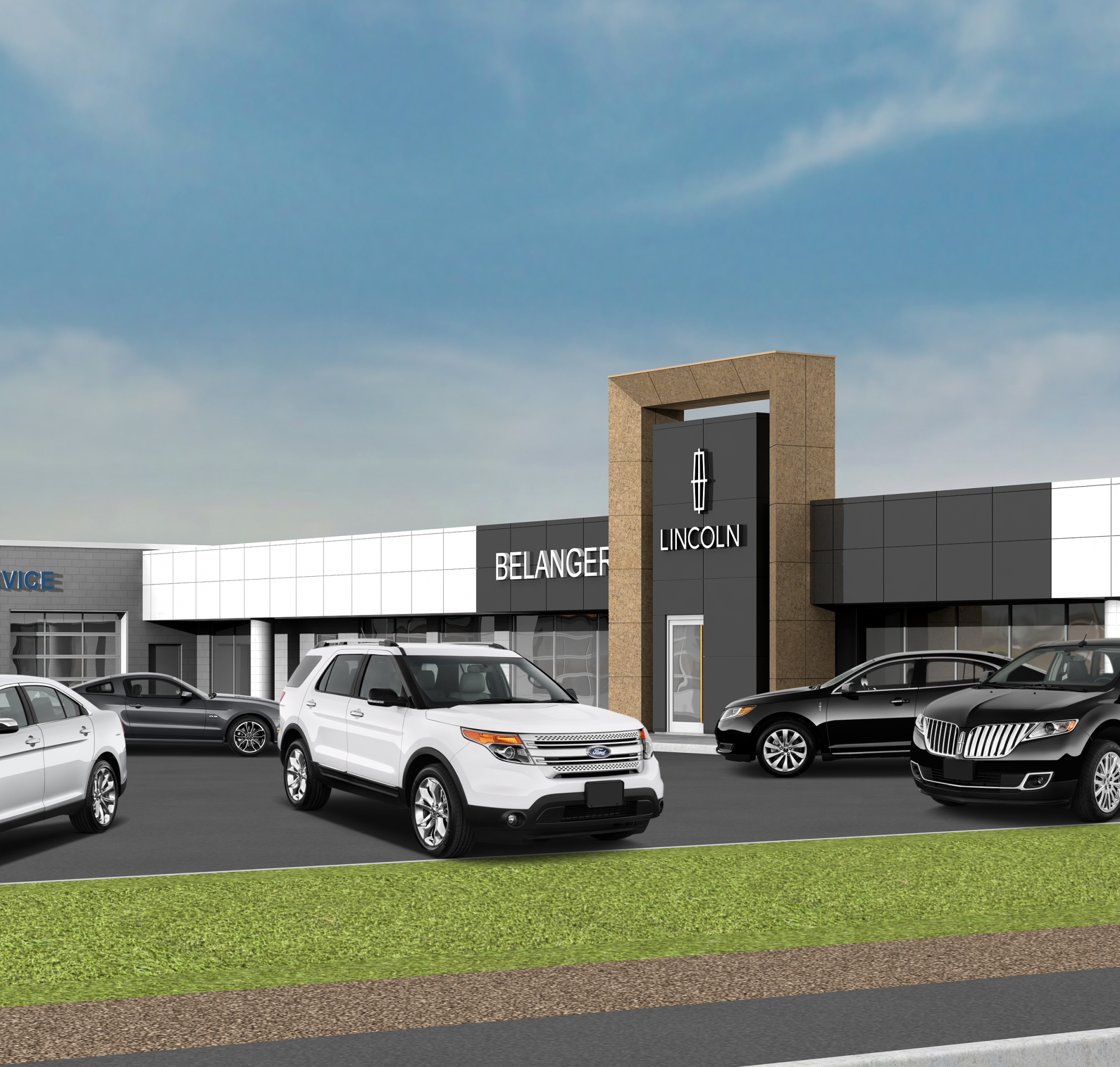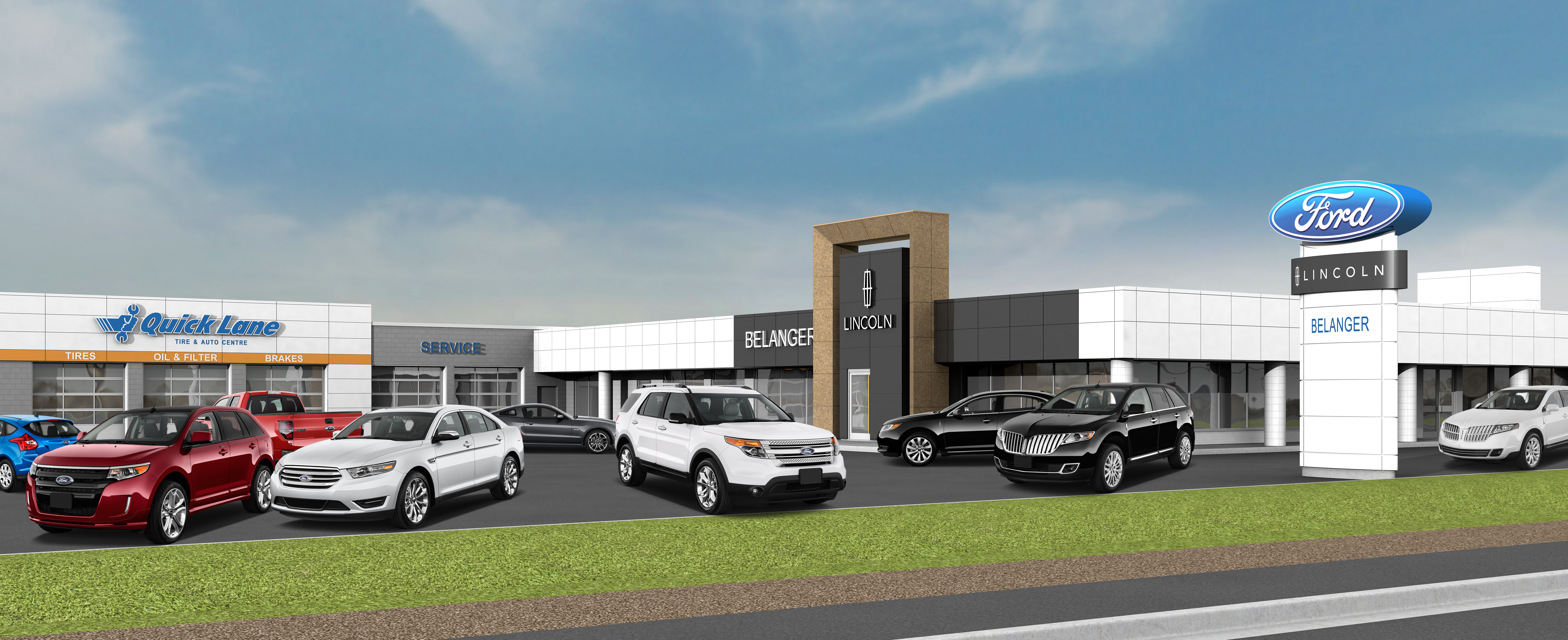Belanger Ford Lincoln Centre
Commercial
The existing car dealership was updated and modernized with the replacement of the building’s exterior cladding as well as an addition to the east of the original development. This addition features two drive through service bays that allow customers to enter the dealership with their vehicles in full view of the service counter. The internal drive through area is also used to deliver new vehicles to customers in the comfort of an interior space. The addition also houses bays for oil changes and a fully automatic car wash.
The interior of the dealership was transformed by the replacement of all finishes and state of the art LED lighting. The existing showroom was subdivided by a movable feature wall to separate the Ford and Lincoln displays.
Project Team
Louis Bélanger – Principal, Project Architect
Andrea Tann, Lead Interior Design
Robert Andre – Lead Technical Staff
Bill Boudreau – Technical Staff
Ted Matheson – Design and Visualization
Project Facts
- Location: Chelmsford, ON
- Completion: 2014
- Building Area: 25 632 sq. ft.
- Industry: Commercial


