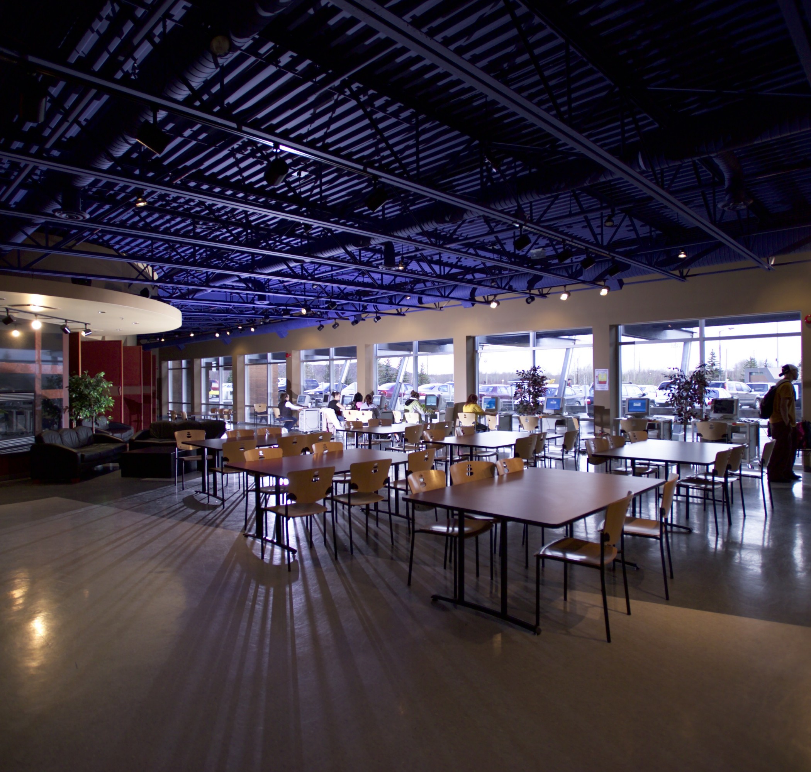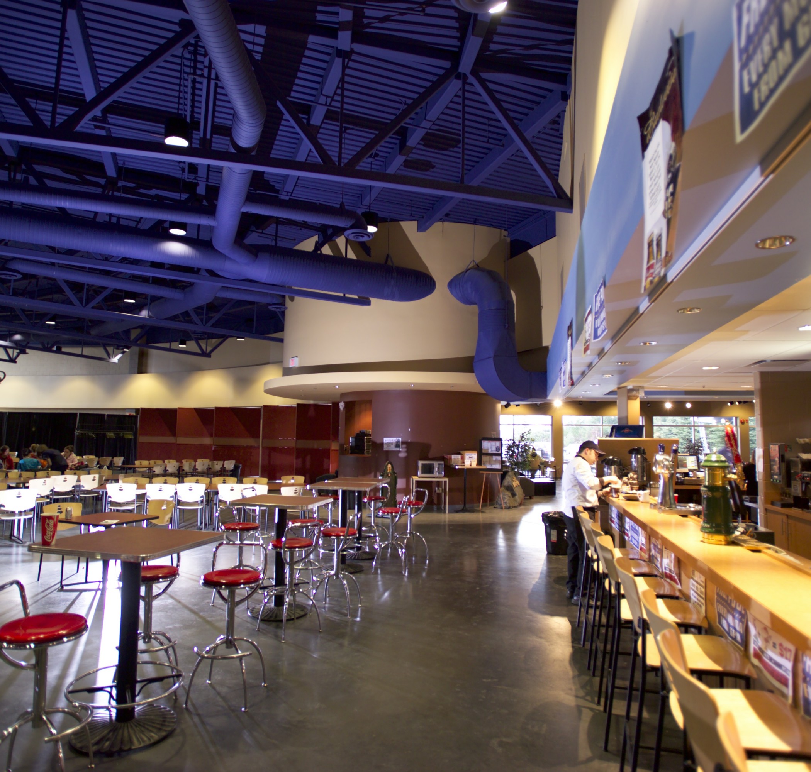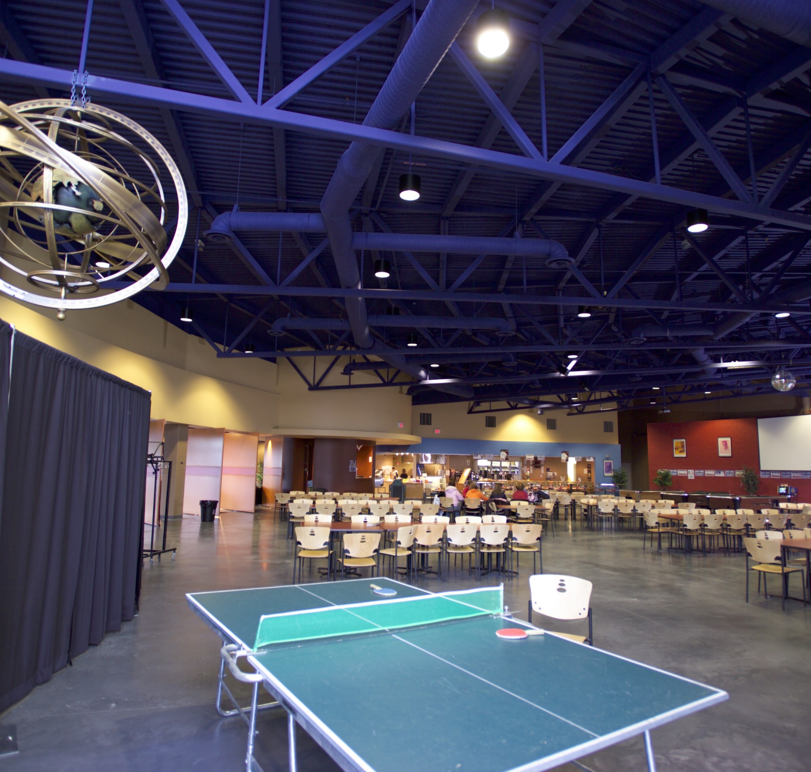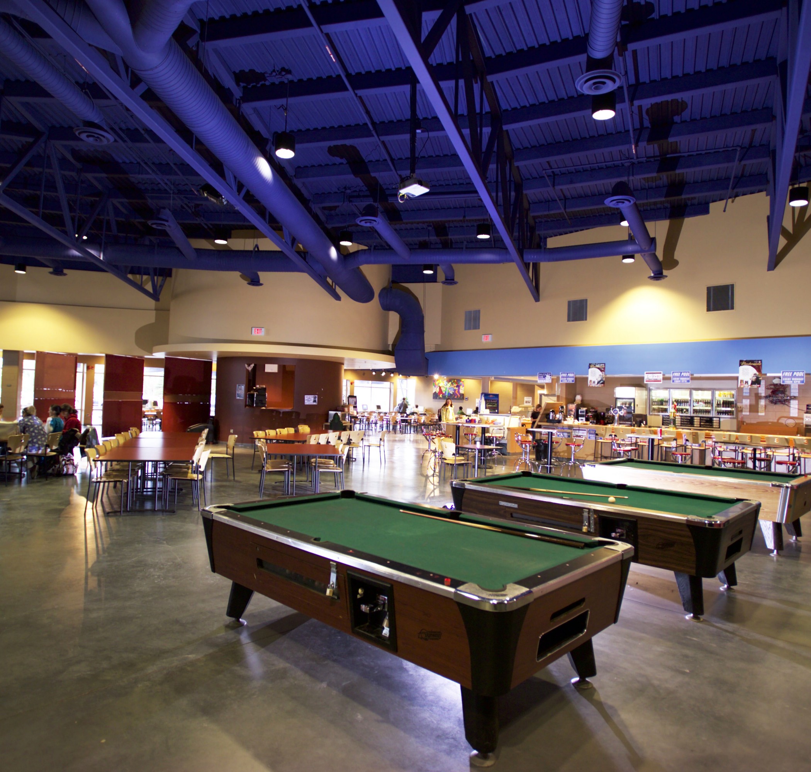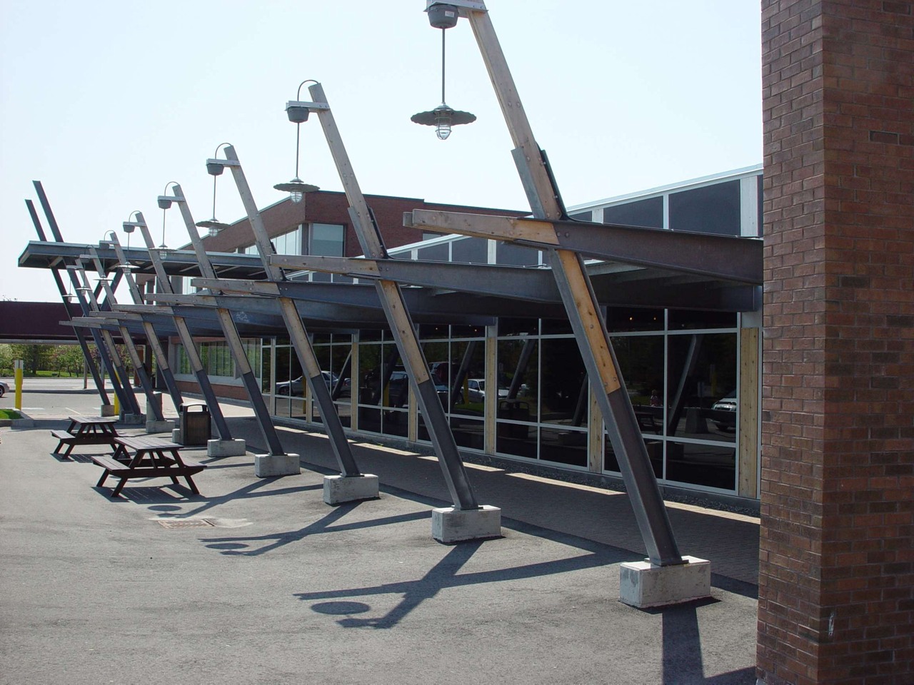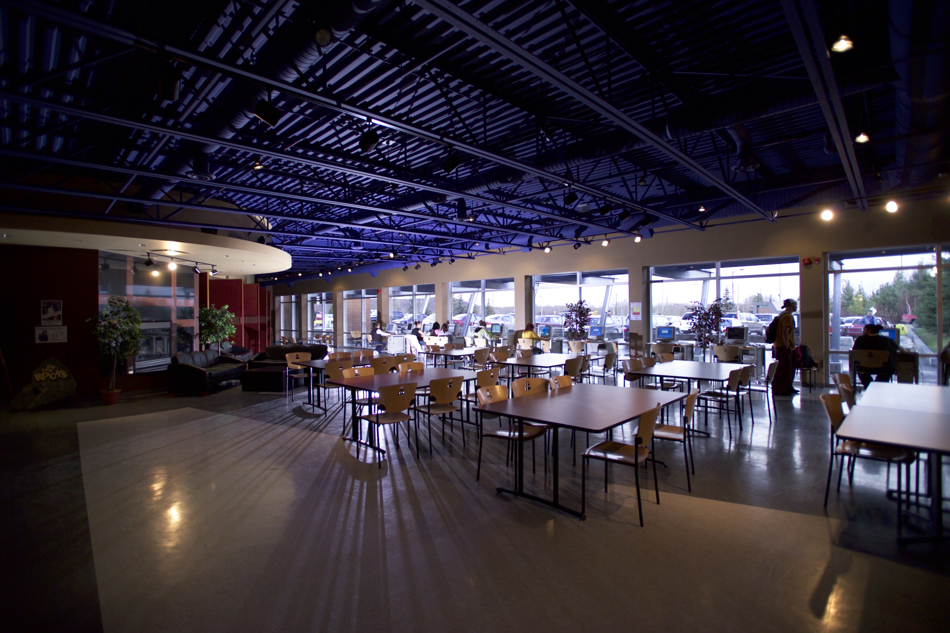Cambrian College Student Centre
Educational
The design and construction of the Student Centre at Cambrian College accommodates not only student activities but functions as a large hall for both college and community events. The hall has a great lobby space for gathering, exhibitory and trade shows. Within the hall, there is a kitchen, bar/canteen area, pool and fuse ball tables for daily student use. Built into the infrastructure are audio-visual capabilities and technologies for various types of presentations and interactive events to serve the college and community.
Project Team
Rick Yallowega – Principal, Project Architect
Robert André – Lead Technical Staff
Denis Comtois – Lead Interior Design
Marcel Martin – Costing & Construction Administrator
Project Facts
- Location: Sudbury, ON
- Completion: February 2004
- Building Area: 17 610 sq. ft.
- Industry: Educational
