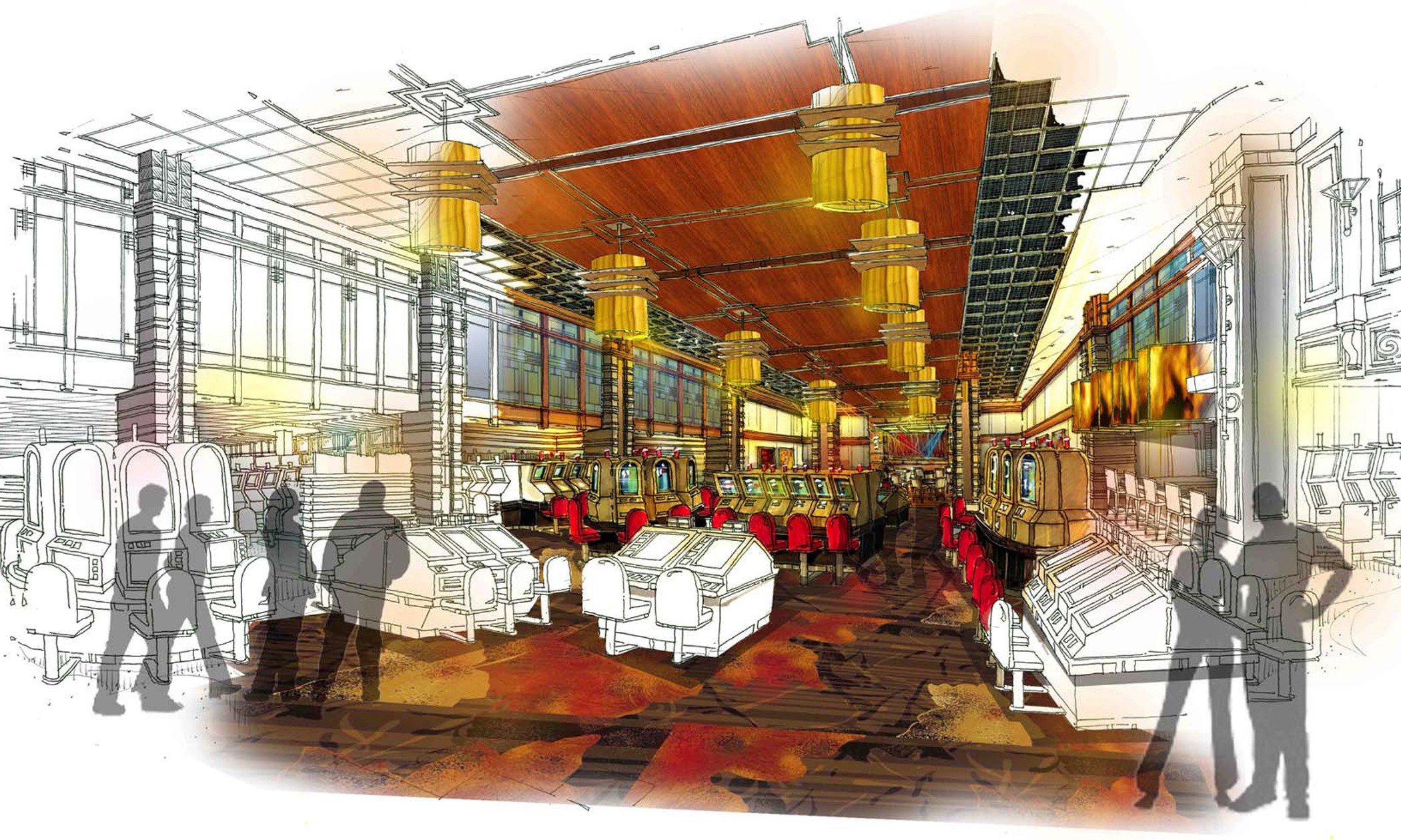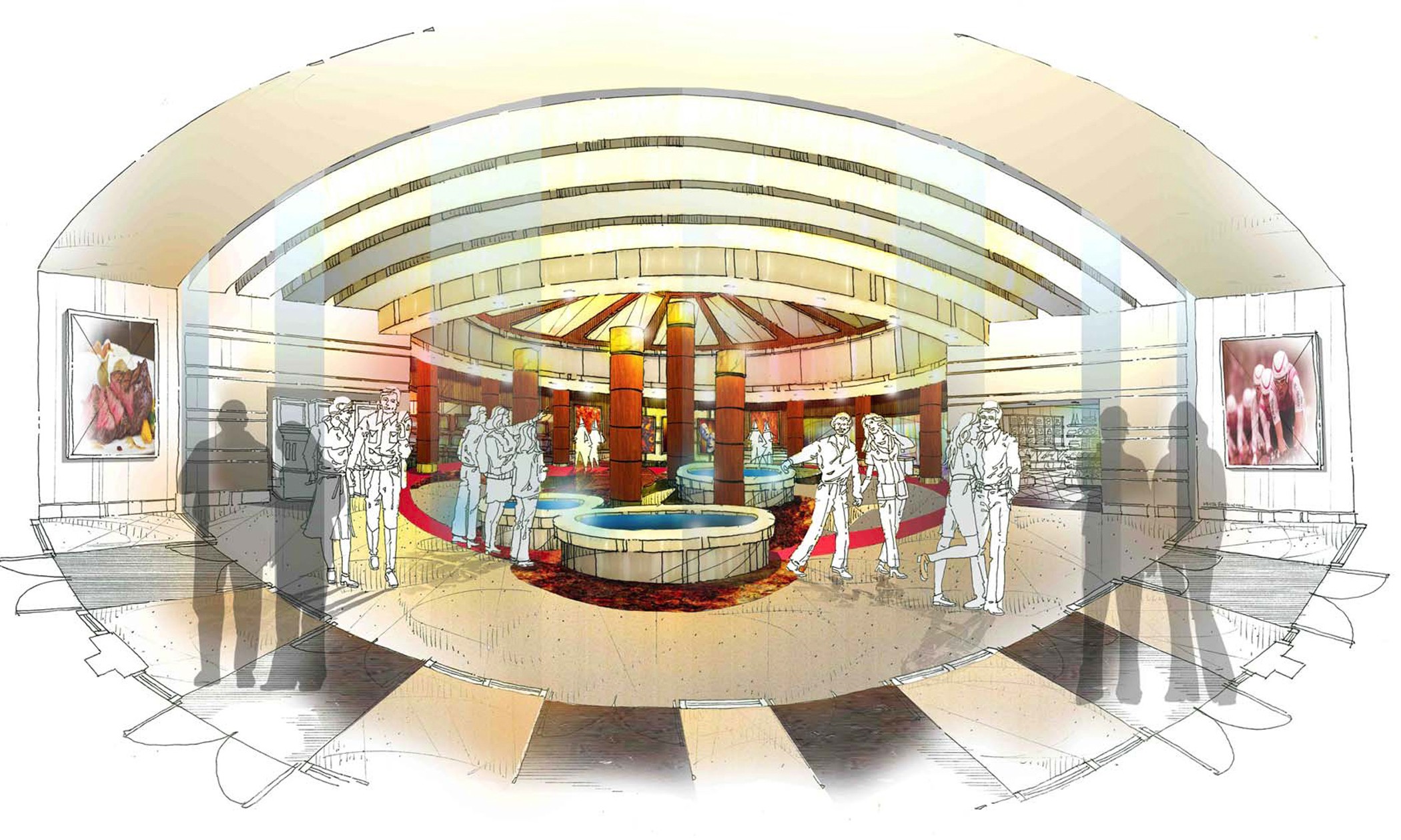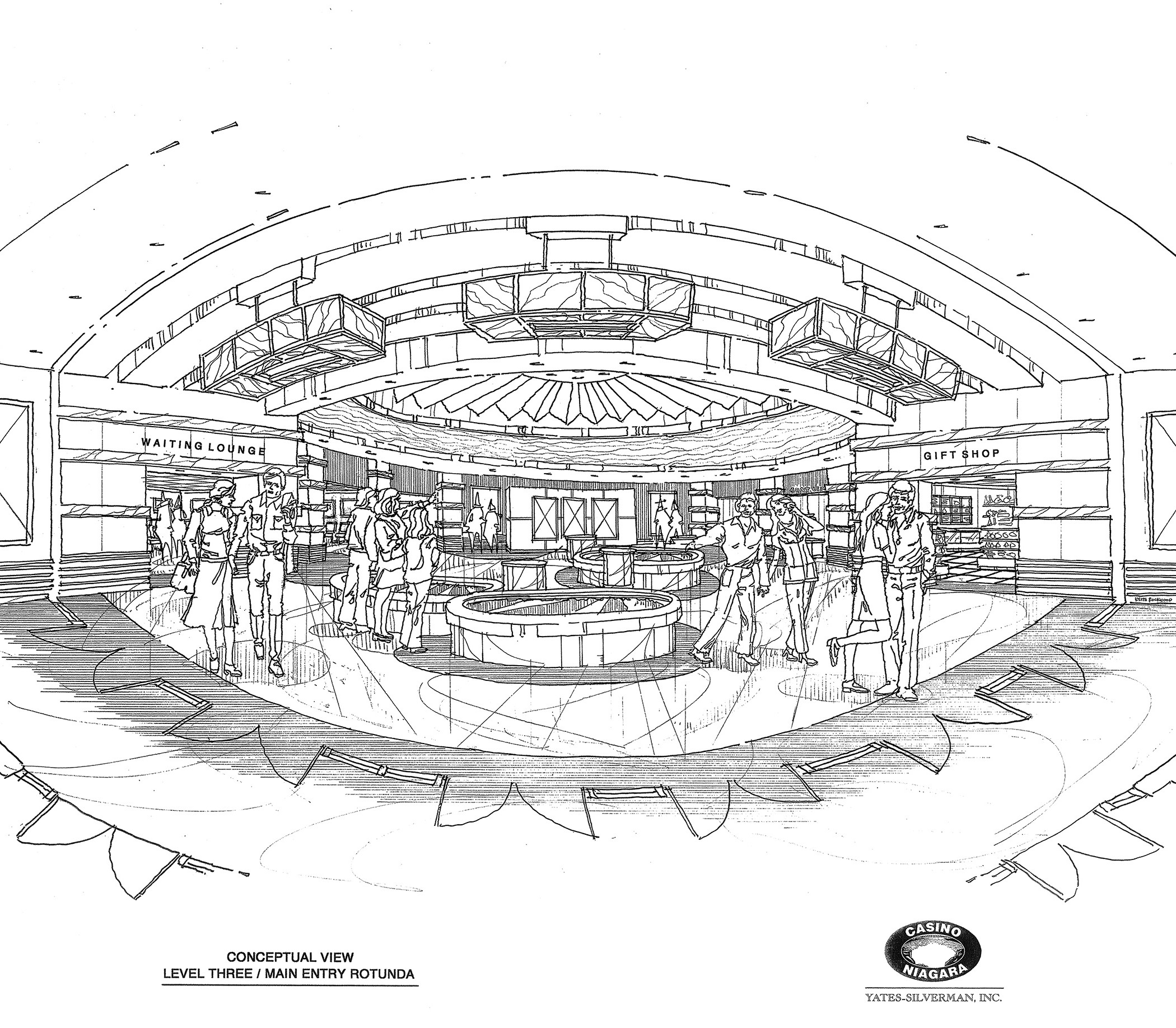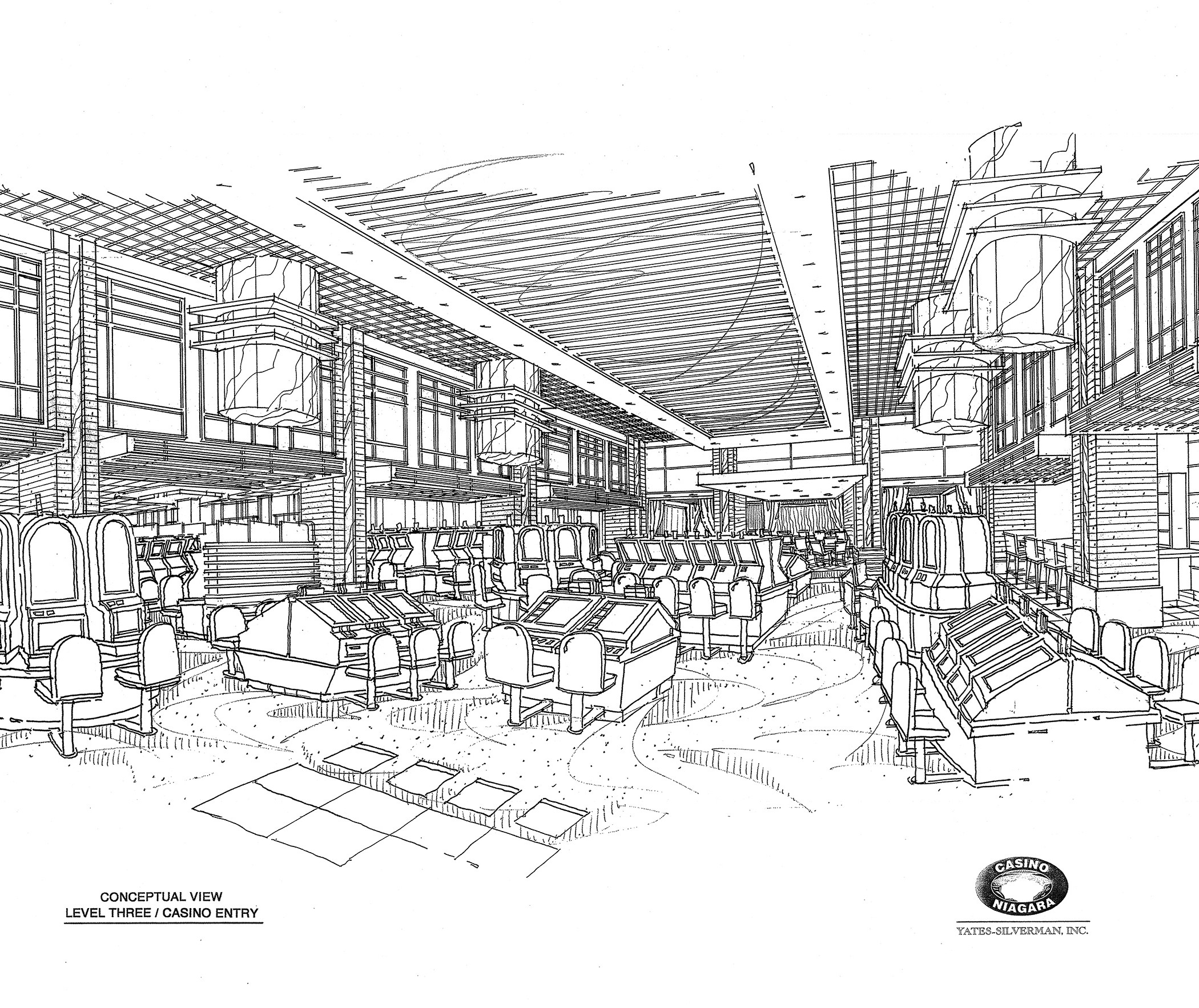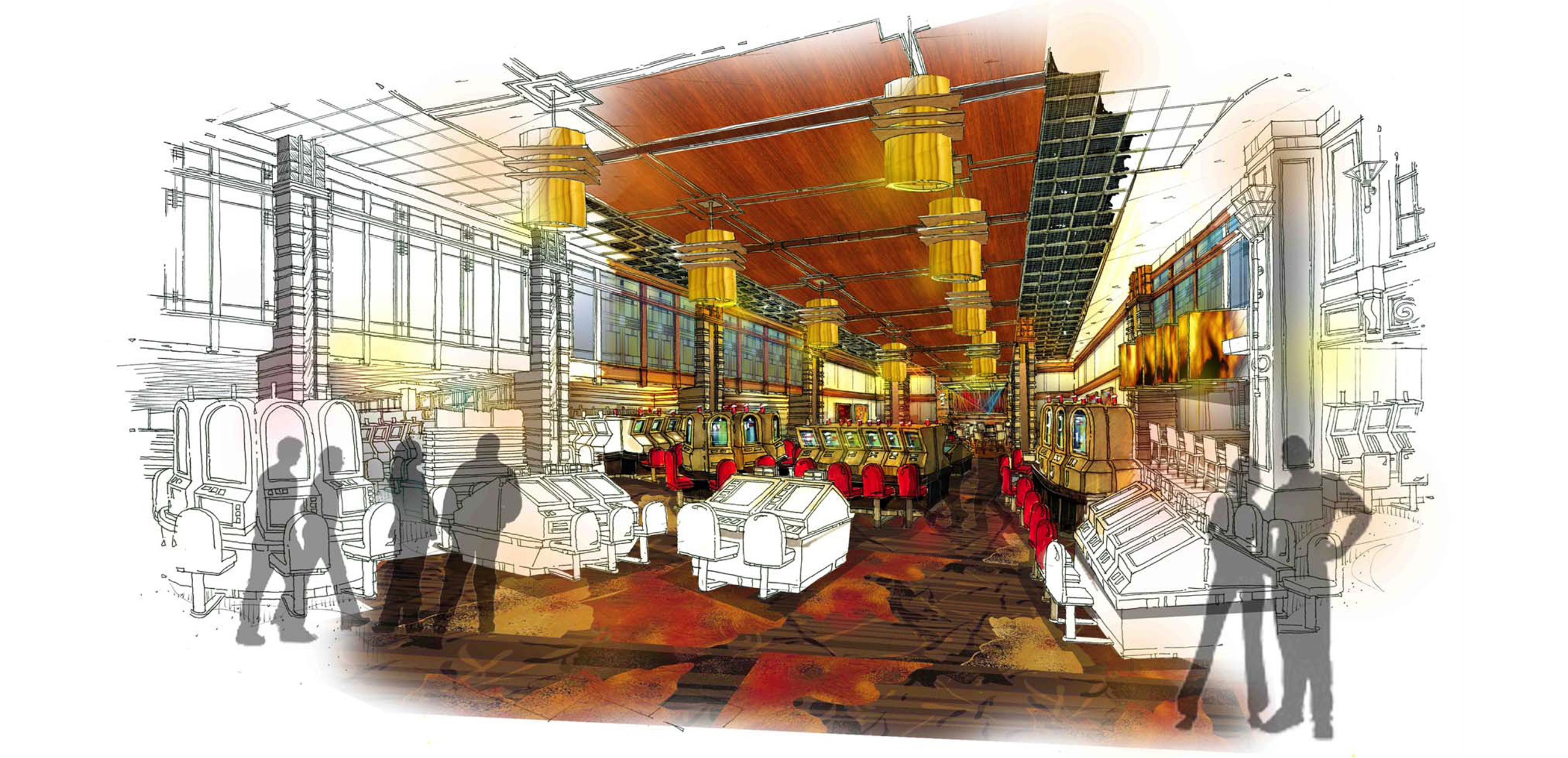Casino Niagara
Entertainment & Recreational
Master planning a design for a major refresh to one of the original gaming sites in Ontario. The concept for the interior design was to focus on a destination for local patrons. The design uses natural materials such as wood, stone, water as a focal point of the architectural concept.
Project Team
Rick Yallowega – Principal, Project Architect
Ted Matheson – Design and Visualization
Denis Comtois – Lead Interior Design
Andrea Tann – Technical Staff
Project Facts
- Location: Niagara Falls, ON
- Completion: 2011
- Building Area: 135 306 sq. ft.
- Industry: Entertainment & Recreational
