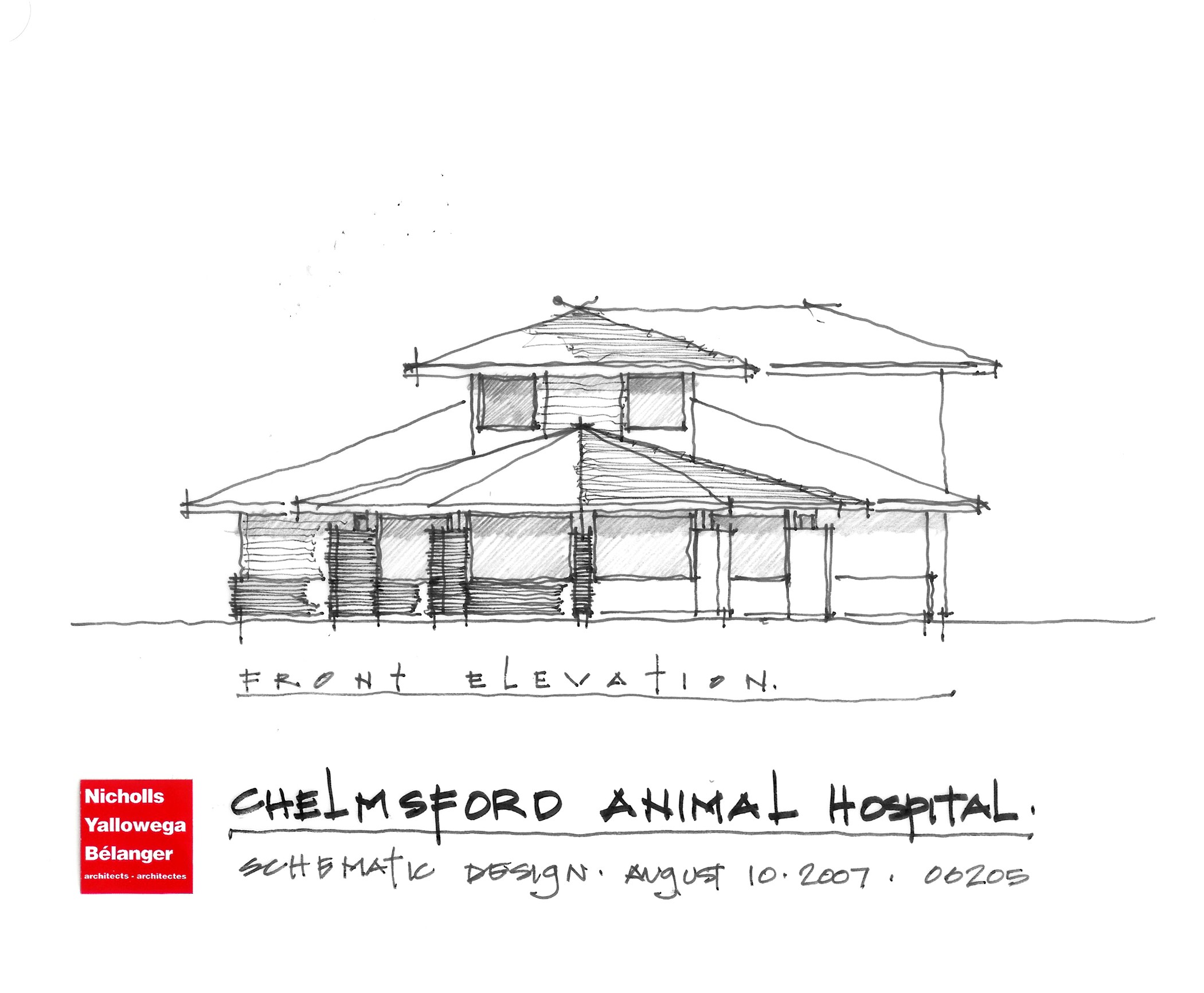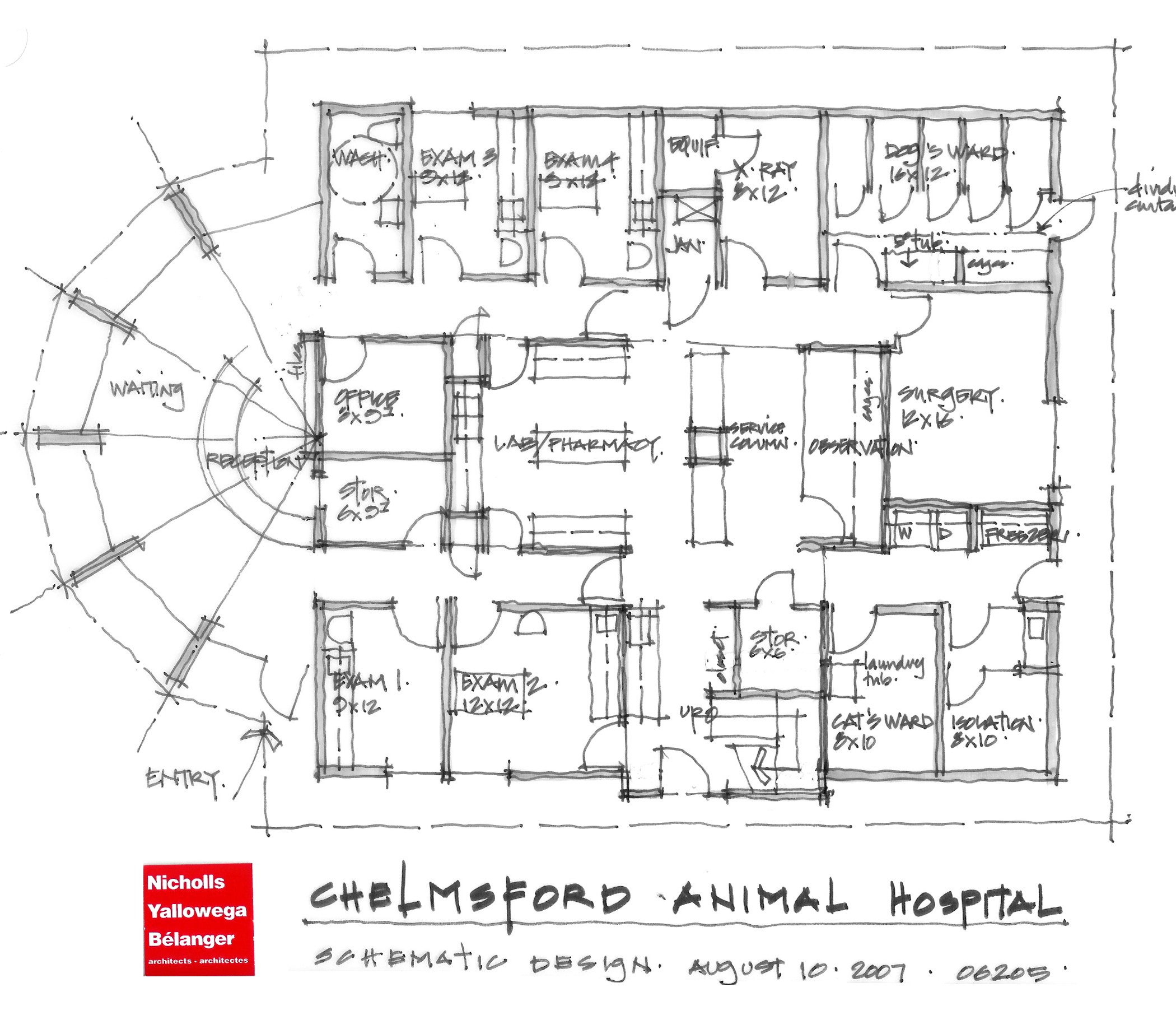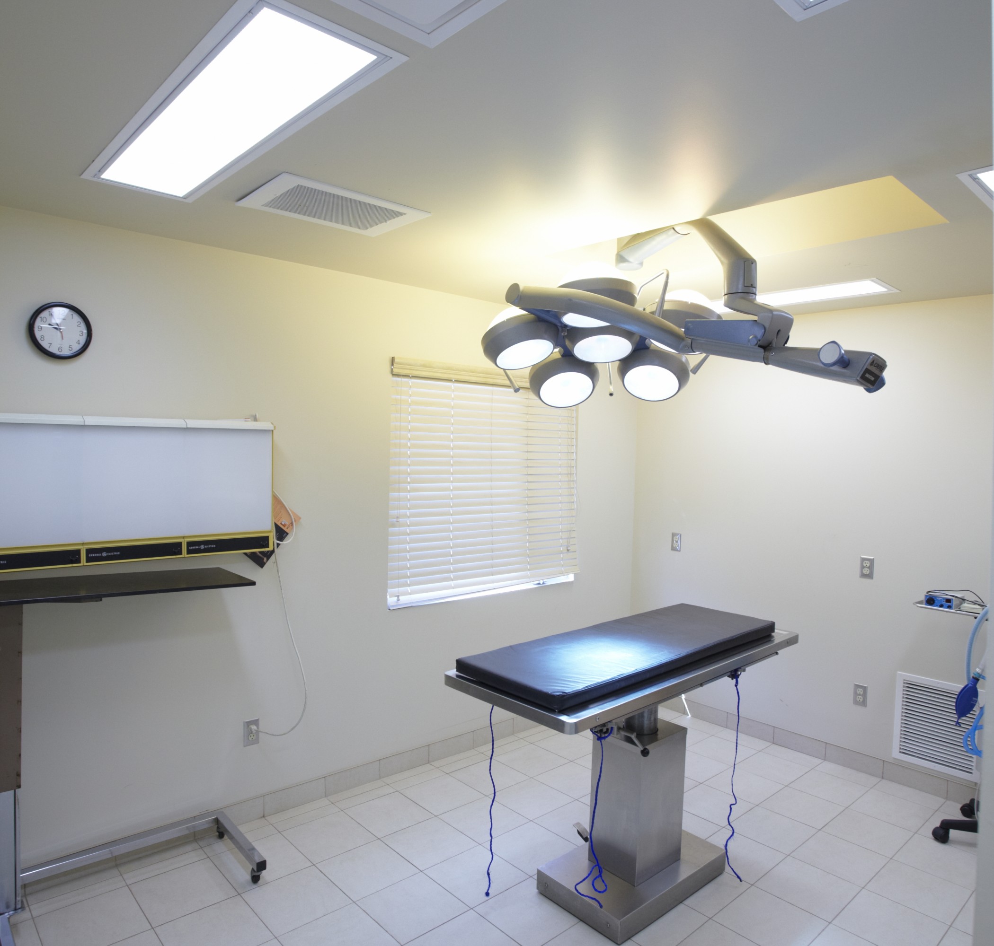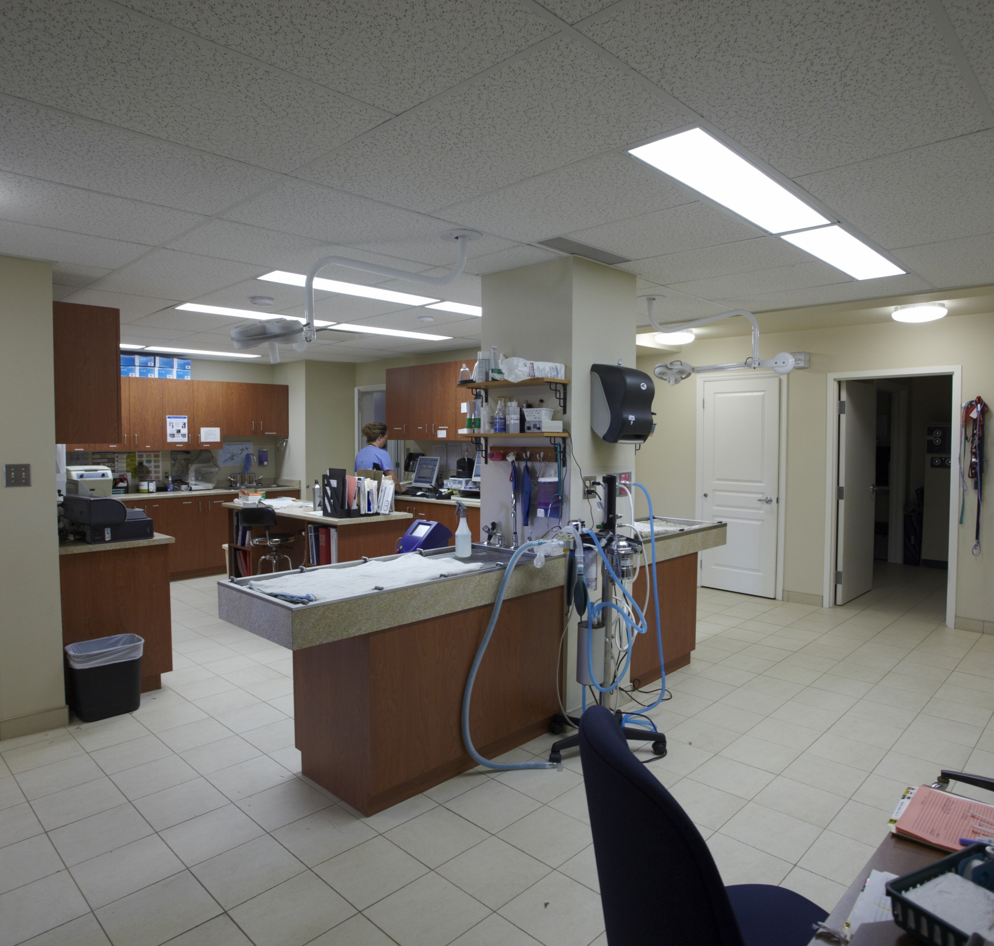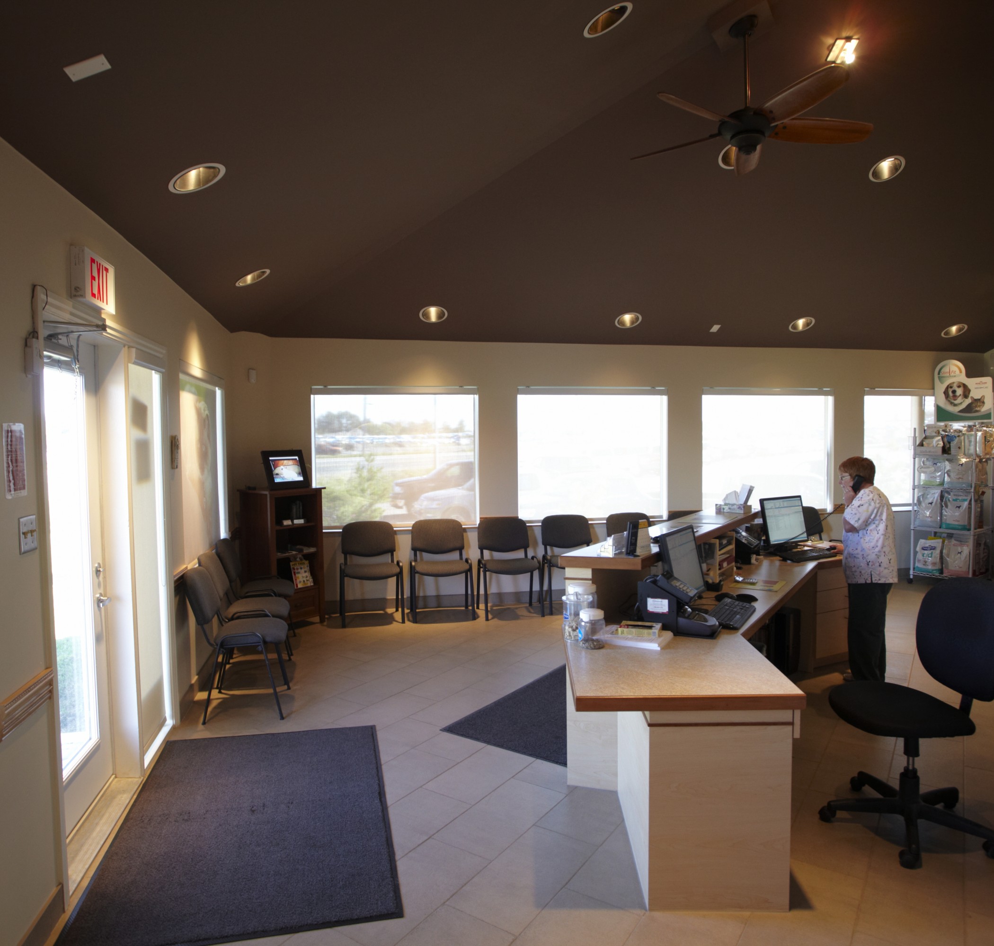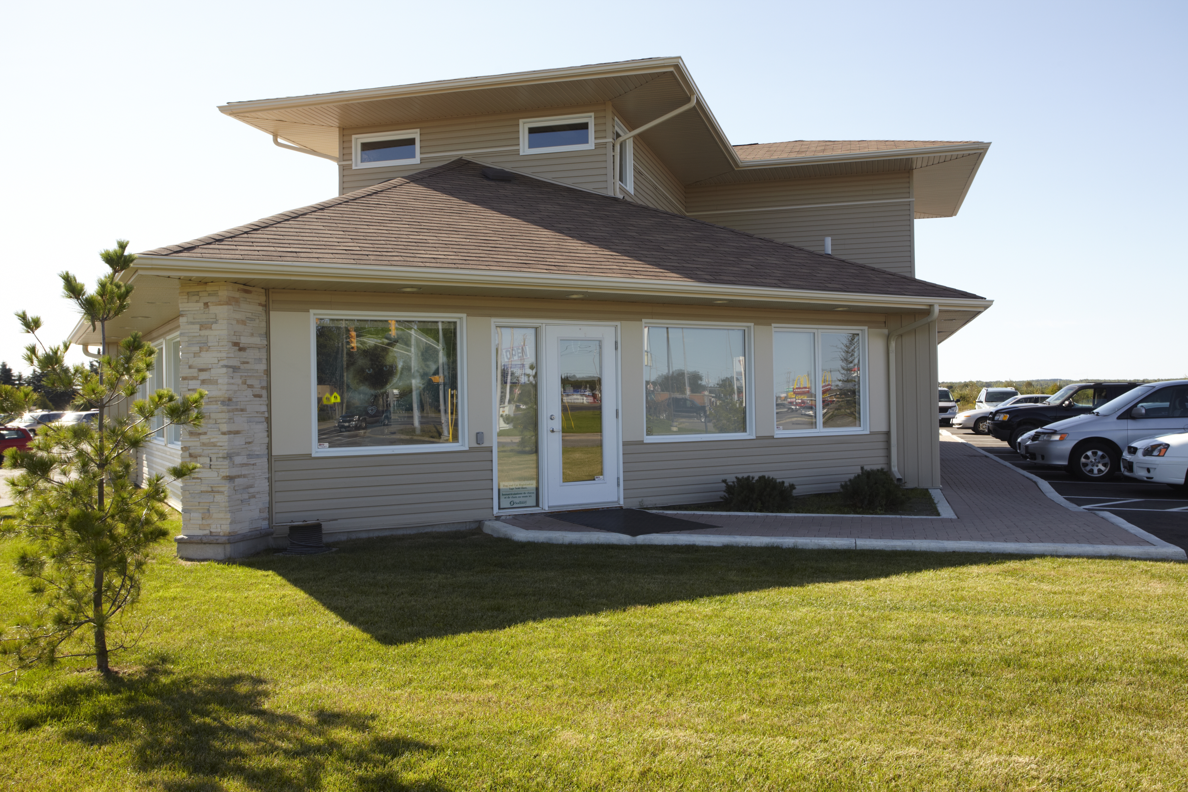Chelmsford Animal Hospital
Commercial
The Chelmsford Animal Hospital needed a new home to house its growing veterinarian clinic so that the vets could continue to provide services to their increasing pet patients, as we as expand their service offerings. The construction of the new clinic incorporates 4 treatment rooms, a large waiting room, a lab, a pharmacy, surgical rooms, offices and both an indoor and outdoor kennel. The layout is designed to make the flow of vets and staff as effortless as possible, when traversing from room to room and patient to patient. The floor plan has an internal corridor system that is a loop connecting treatment rooms and linked by the central lab and pharmacy.
Project Team
Louis Bélanger – Principal, Project Architect
Amber Salach – Lead Design Architect
Dan Guillemette – Lead Technical Staff
Project Facts
- Location: Chelmsford, ON
- Completion: 2009
- Building Area: 2 729 sq. ft.
- Industry: Commercial
