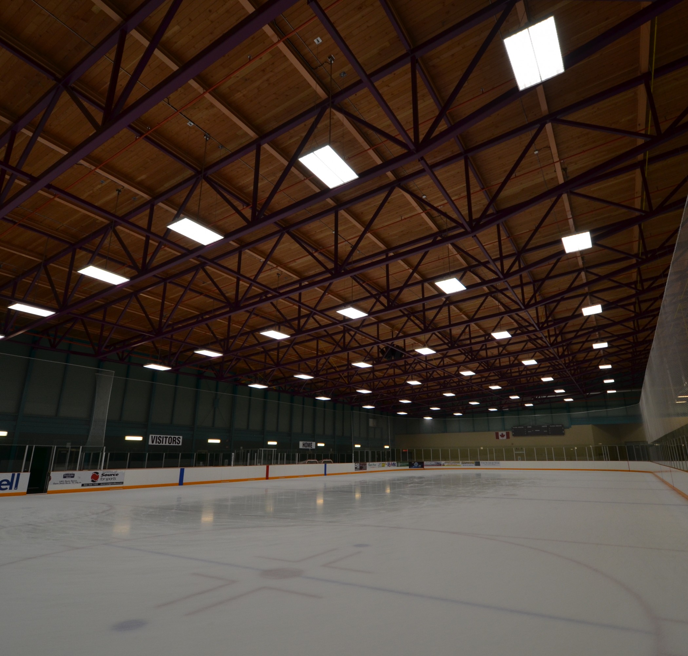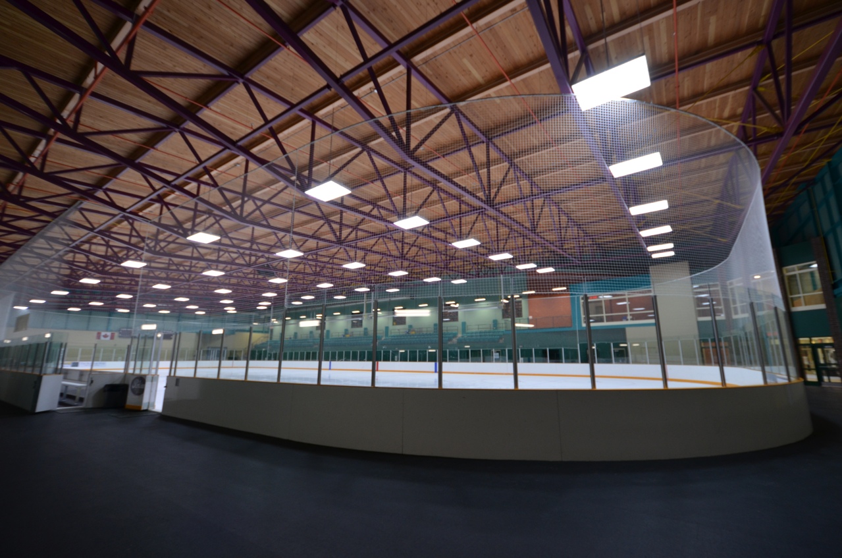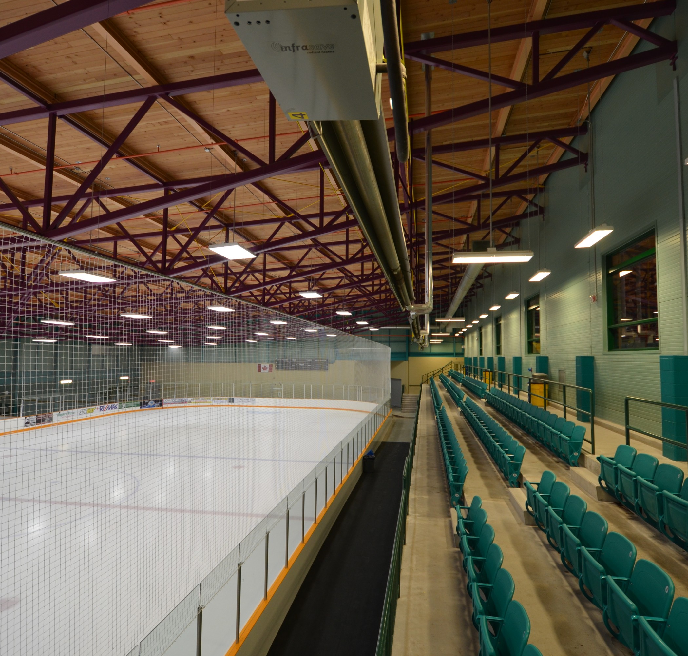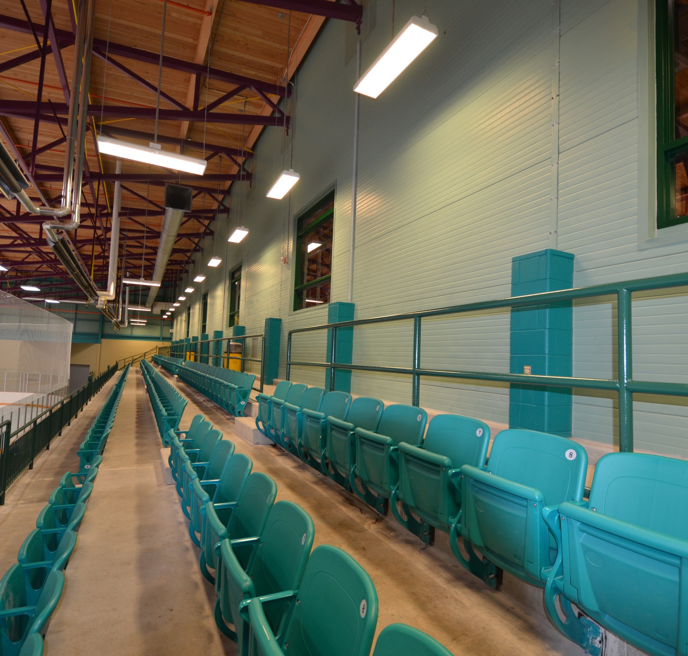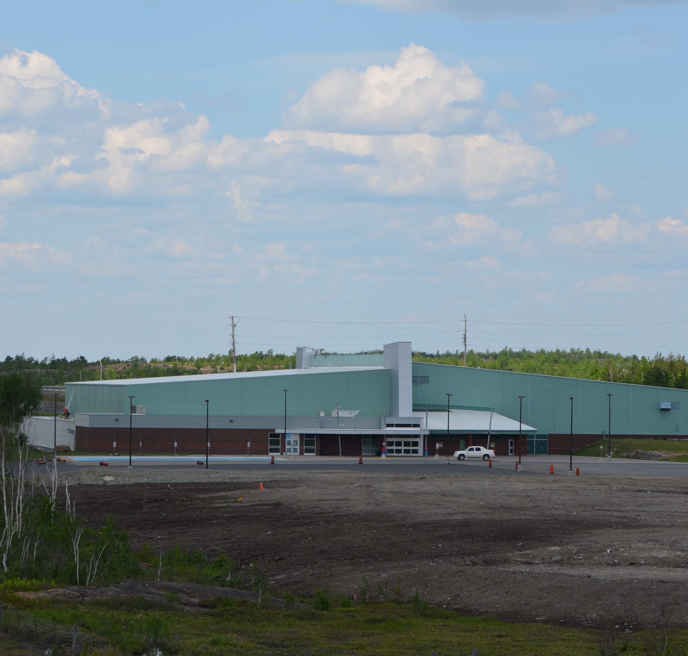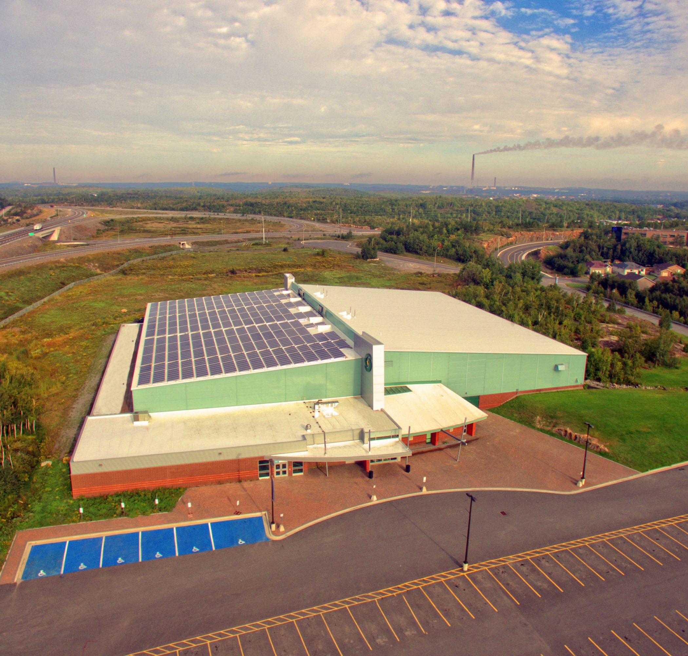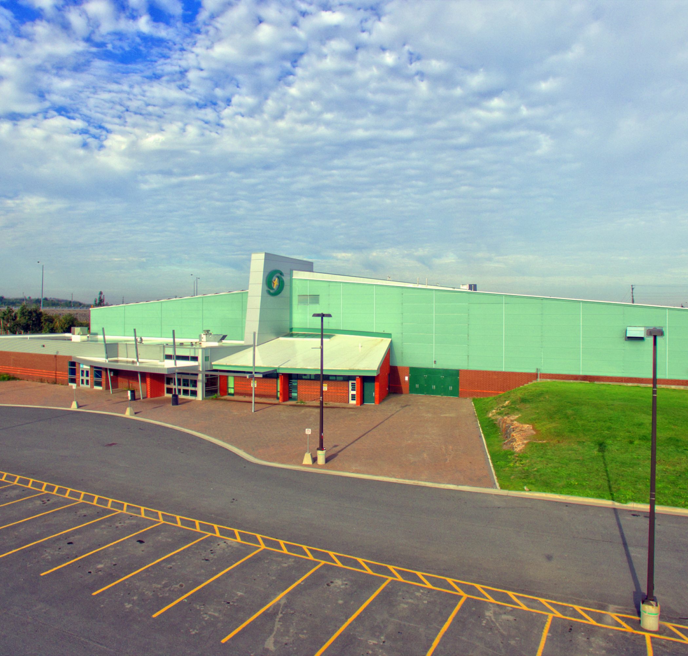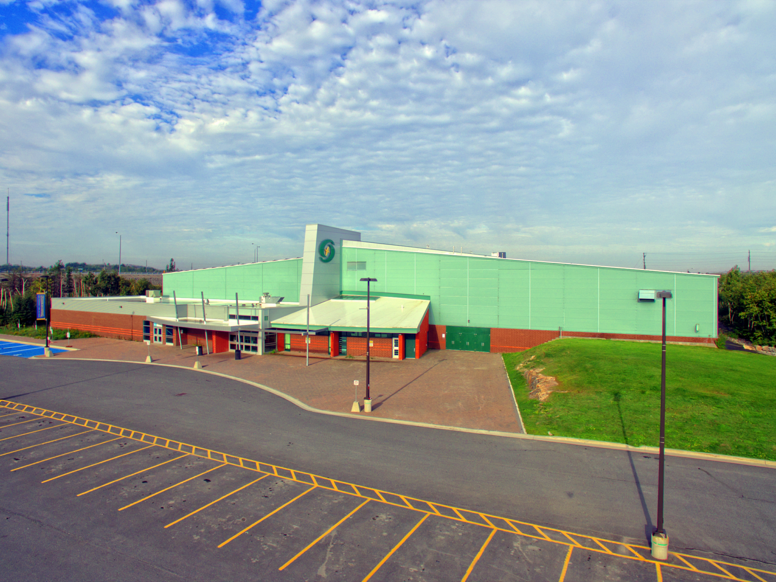Countryside Arena
Entertainment & Recreational
An addition for a second rink was recently constructed to complete the sports complex. The original structure houses an Olympic size rink with six dressing rooms. Fixed seating is provided on one side of the rink as well as an enclosed spectator viewing gallery. The addition mimics the original design with an additional rink, eight dressing rooms and fixed seating backing onto the seating of the original rink. Central to the complex are a main entrance, lobby, concession, sports shop and shared Zamboni area at the rear of the building.
The addition was conceive to allow the current installation of solar panels on the south facing sloping roof. The centre has become a tournament hub for the City.
Project Team
Louis Bélanger – Principal, Project Architect
Robert André – Lead Technical Staff
Denis Comtois – Lead Interior Design
Ted Matheson – Design and Visualization
Bill Boudreau – Technical Staff
Project Facts
- Location: Sudbury, ON
- Completion: 2013
- Building Area: 92 236 sq. ft.
- Industry: Entertainment & Recreational
