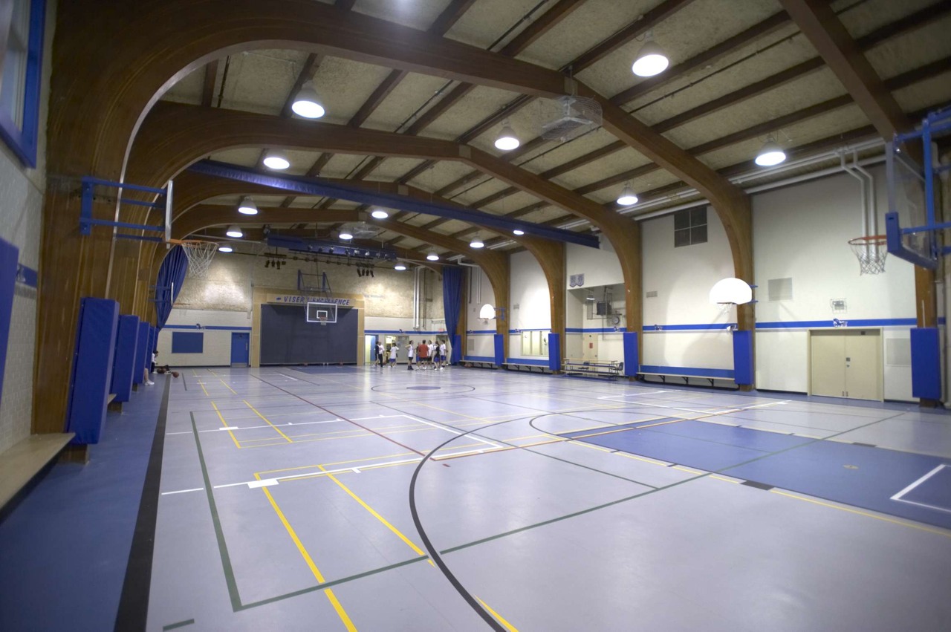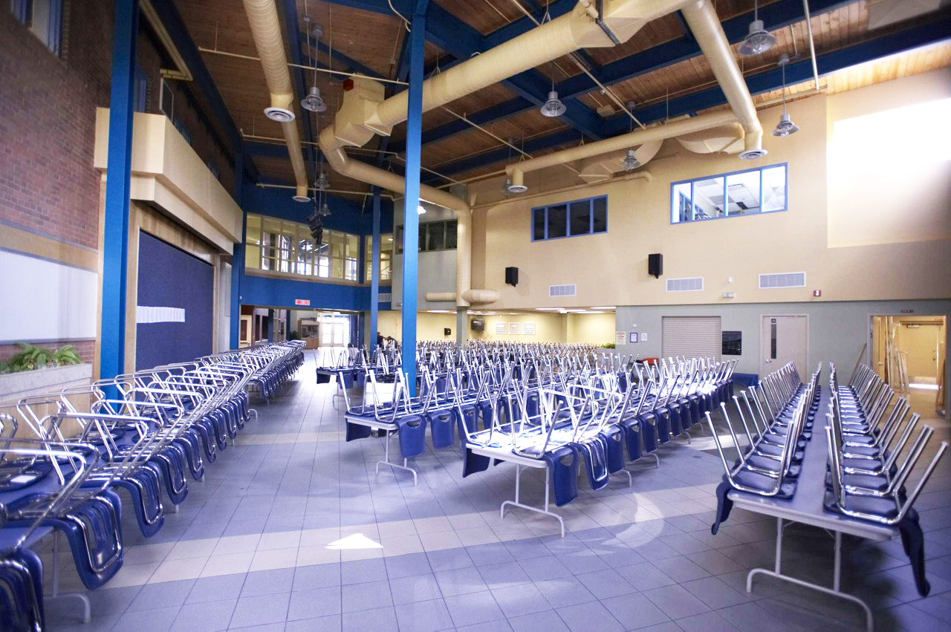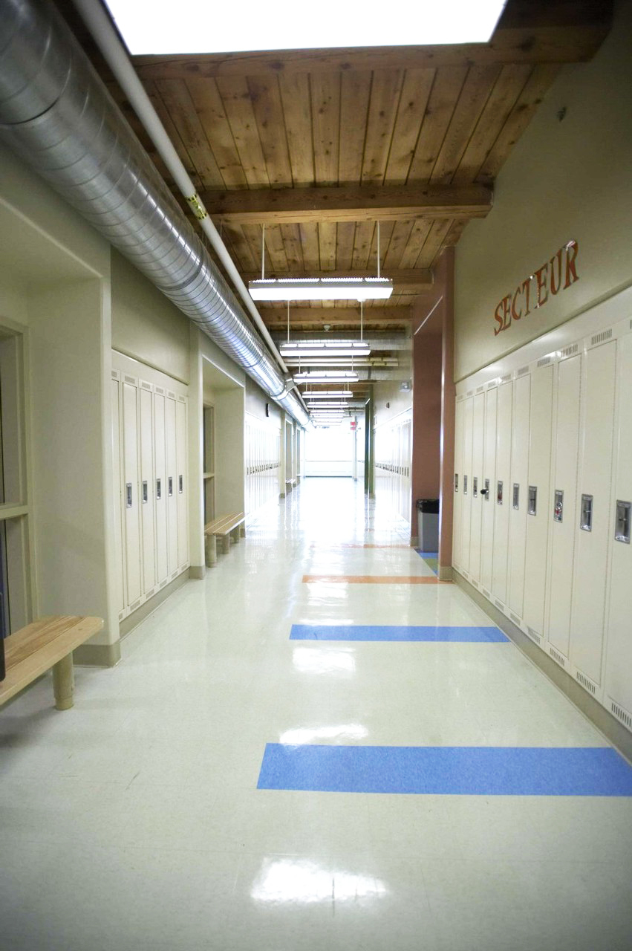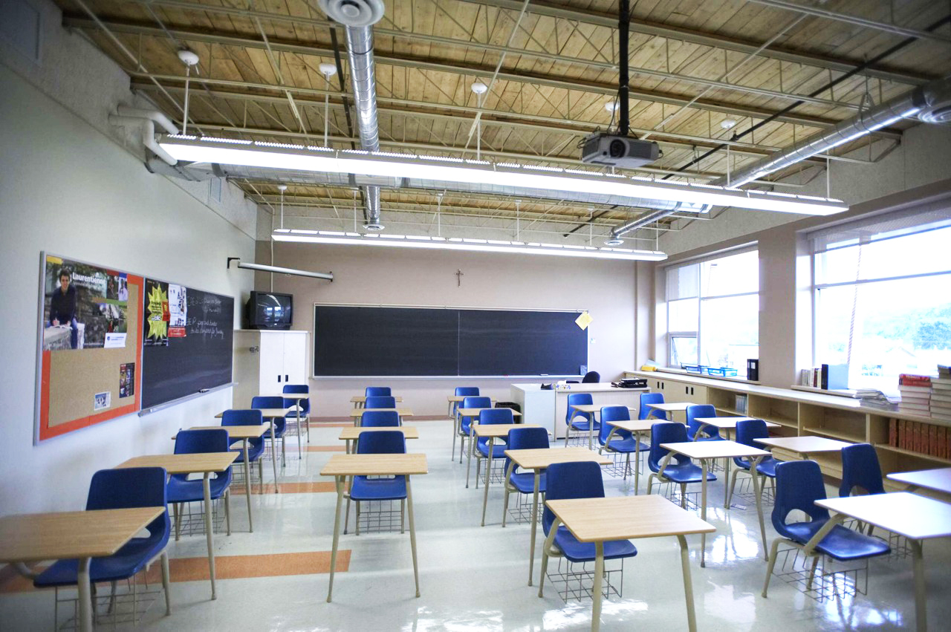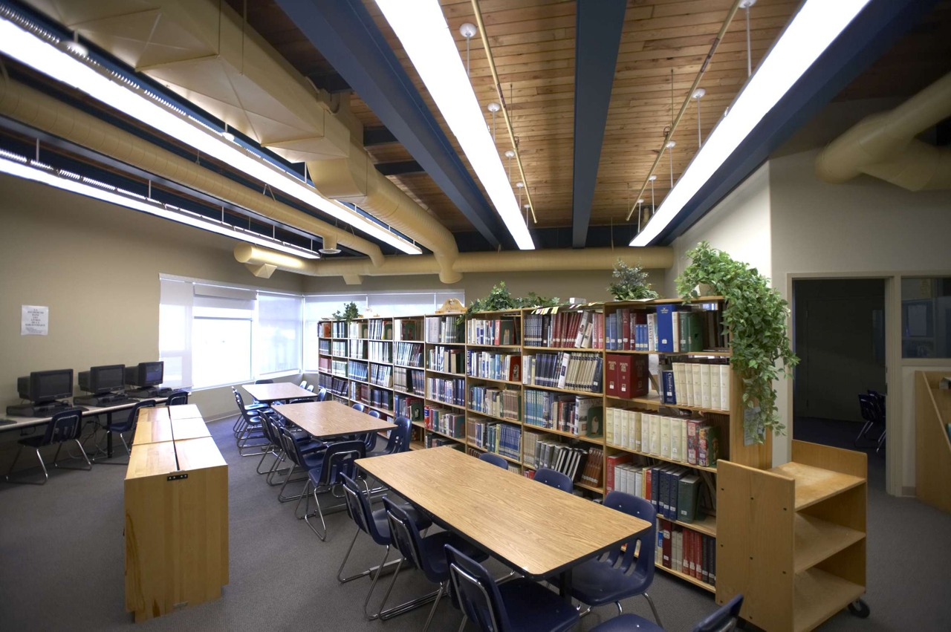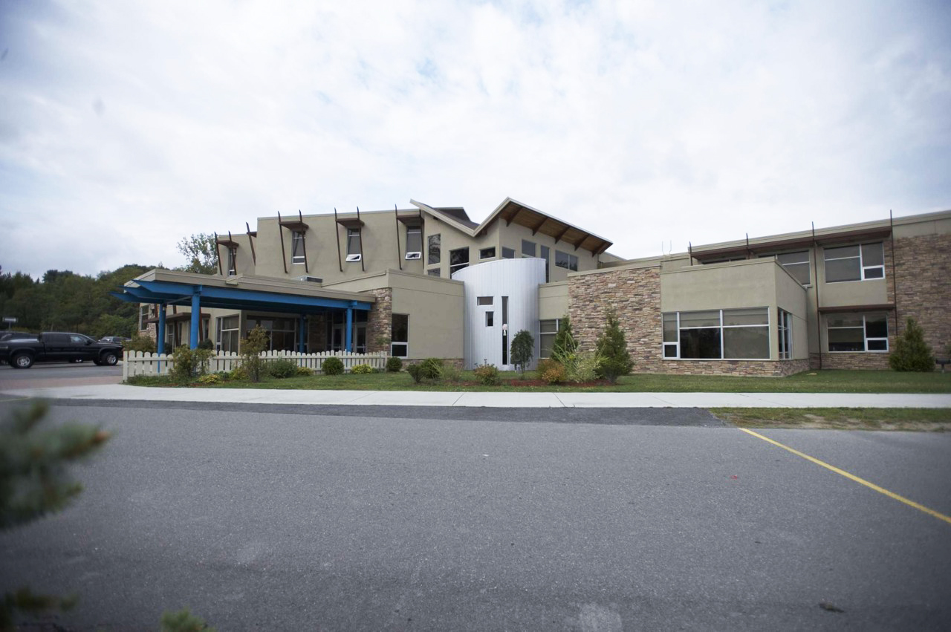École secondaire du Sacré-Coeur
Educational
An addition was planned to link the two original buildings of the original College Sacre Coeur. This addition has become the heart of the new secondary school. The new front entrance leads directly to the school’s foyer, administration offices and library. The school’s cafetorium opens directly onto the entrance foyer and houses a retractable stage. A wide variety of school activities occur in this space.
The existing buildings were totally renovated. The original structural elements were exposed and form part of the new school’s open character. Every room is equipped with glazing panels between the corridor and the student spaces. This transparency concept is carried through to the circulation areas as well with large windows at the end of corridors and within the stairwells. A new generation now inhabits the old College’s hallways.
Project Team
Louis Bélanger – Principal, Project Architect
Denis Comtois – Lead Interior Design
Ted Matheson – Design and Visualization
Bill Boudreau – Lead Technical Staff
Robert André – Technical Staff
Project Facts
- Location: Sudbury, ON
- Completion: September 2003
- Building Area: 18 000 sq. ft.
- Industry: Educational
