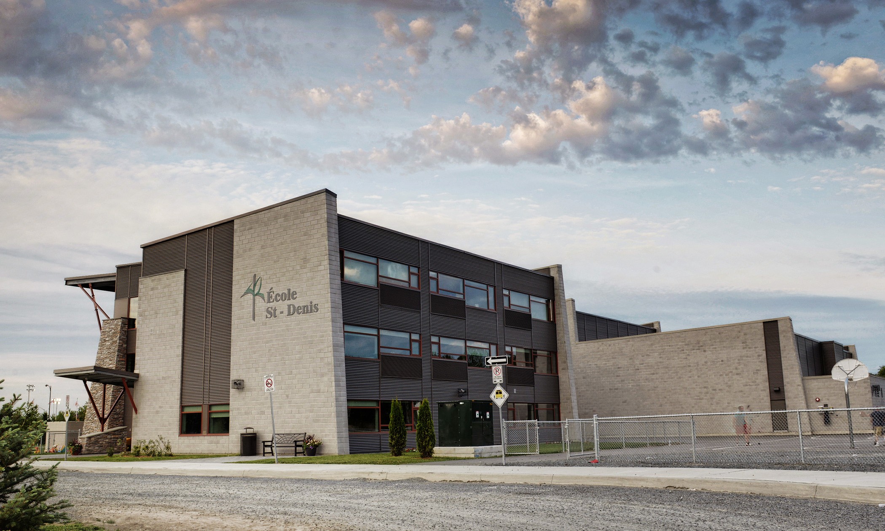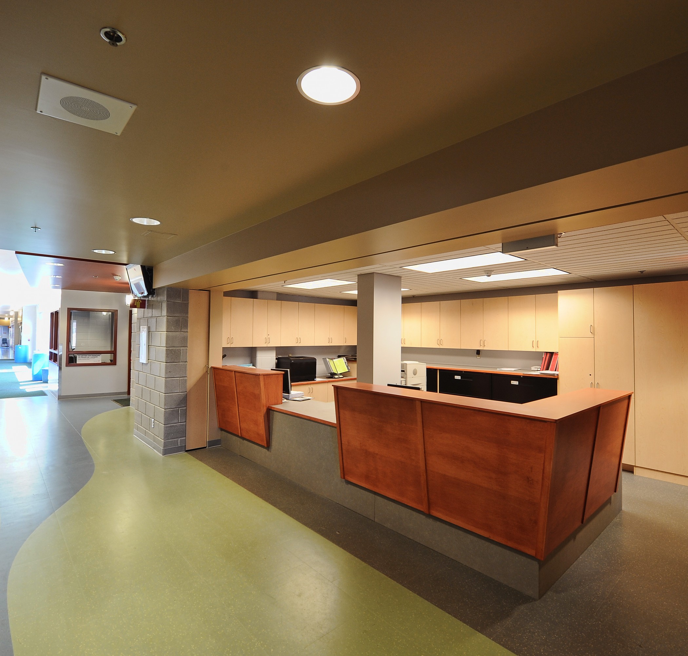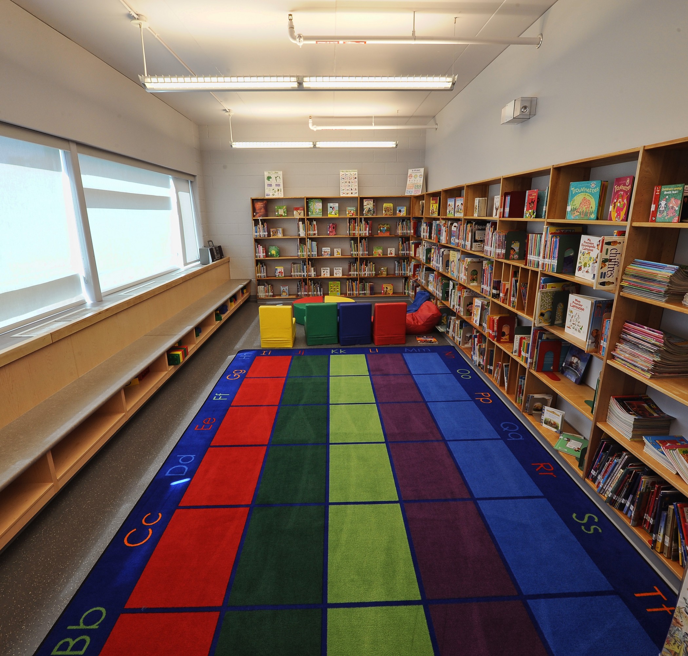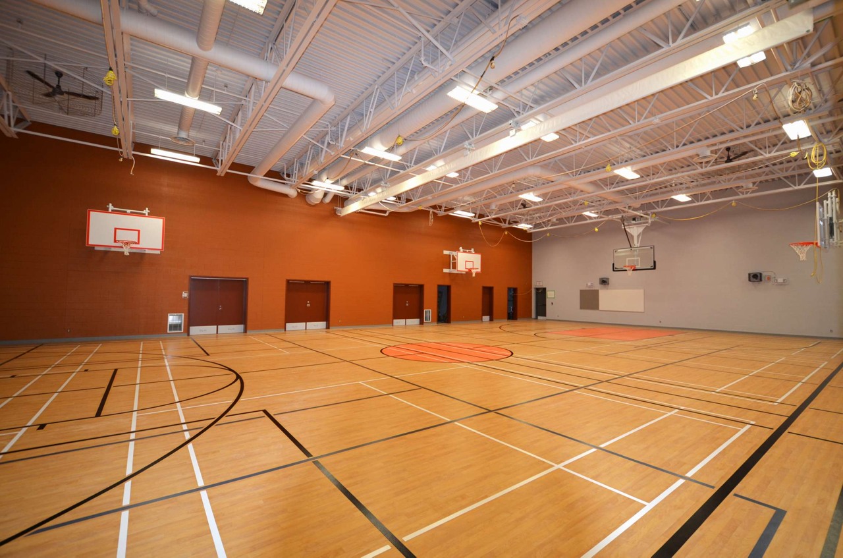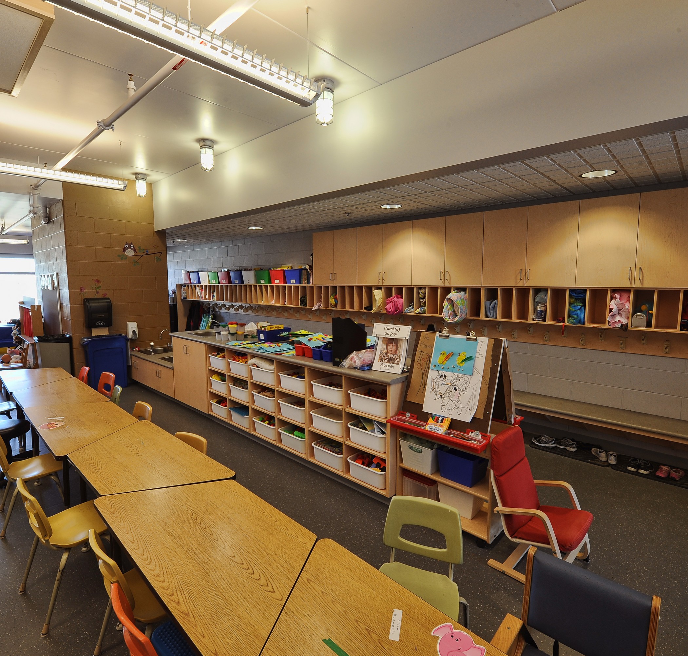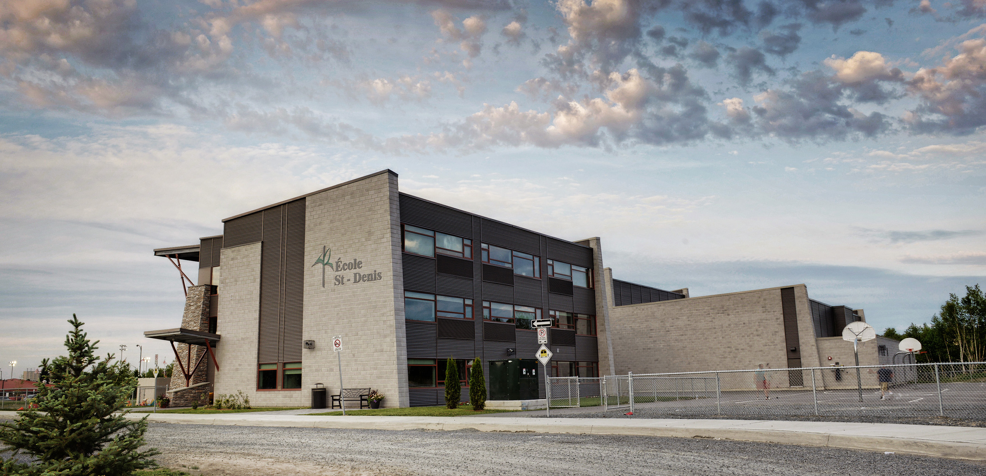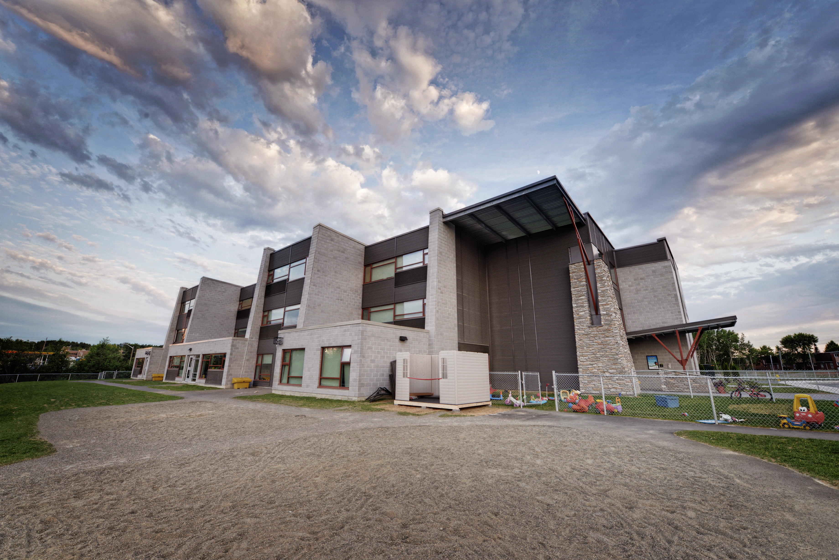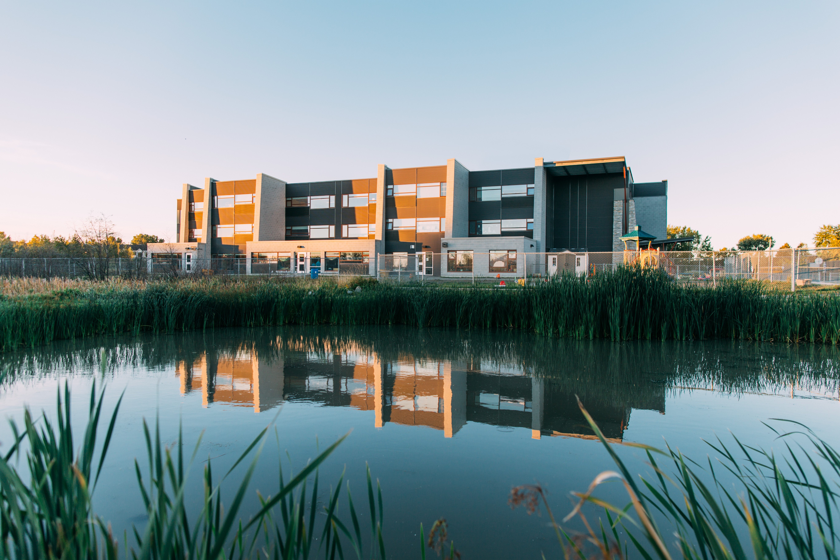École Élémentaire Catholique St-Denis
Educational
A 3-storey building oriented and focused towards the uninterrupted view across the adjacent James Jerome Sports Complex and Science North in the distance. The relatively small site required a vertical solution for the school. This minimized the building’s footprint and maximized the available play area for students. The environmentally sensitive site required the natural filtration of all storm water runoff. A series of settling ponds with natural vegetation allows for the separation of sediments present in runoff water, it also created a habitat for ducks, who frequent the ponds.
Classrooms are organized in pods of three with a central discovery room. The circulation routes are clear with straight corridor accessing stairwells at each end. Heated by a geothermal source and ventilated individually by classroom, there is total control over each classroom’s environment. Wall to wall glazing maximizes the penetration of natural light while taking full advantage of the incredible views towards the northern open direction.
Project Team
Louis Bélanger – Principal, Project Architect
Denis Comtois – Lead Interior Design
Ted Matheson – Design and Visualization
Bill Boudreau – Lead Technical Staff
Tony Niro – Costing & Construction Administrator
Robert André – Technical Staff
Project Facts
- Location: Sudbury, ON
- Completion: 2012
- Building Area: 60 000 sq. ft.
- Industry: Educational
