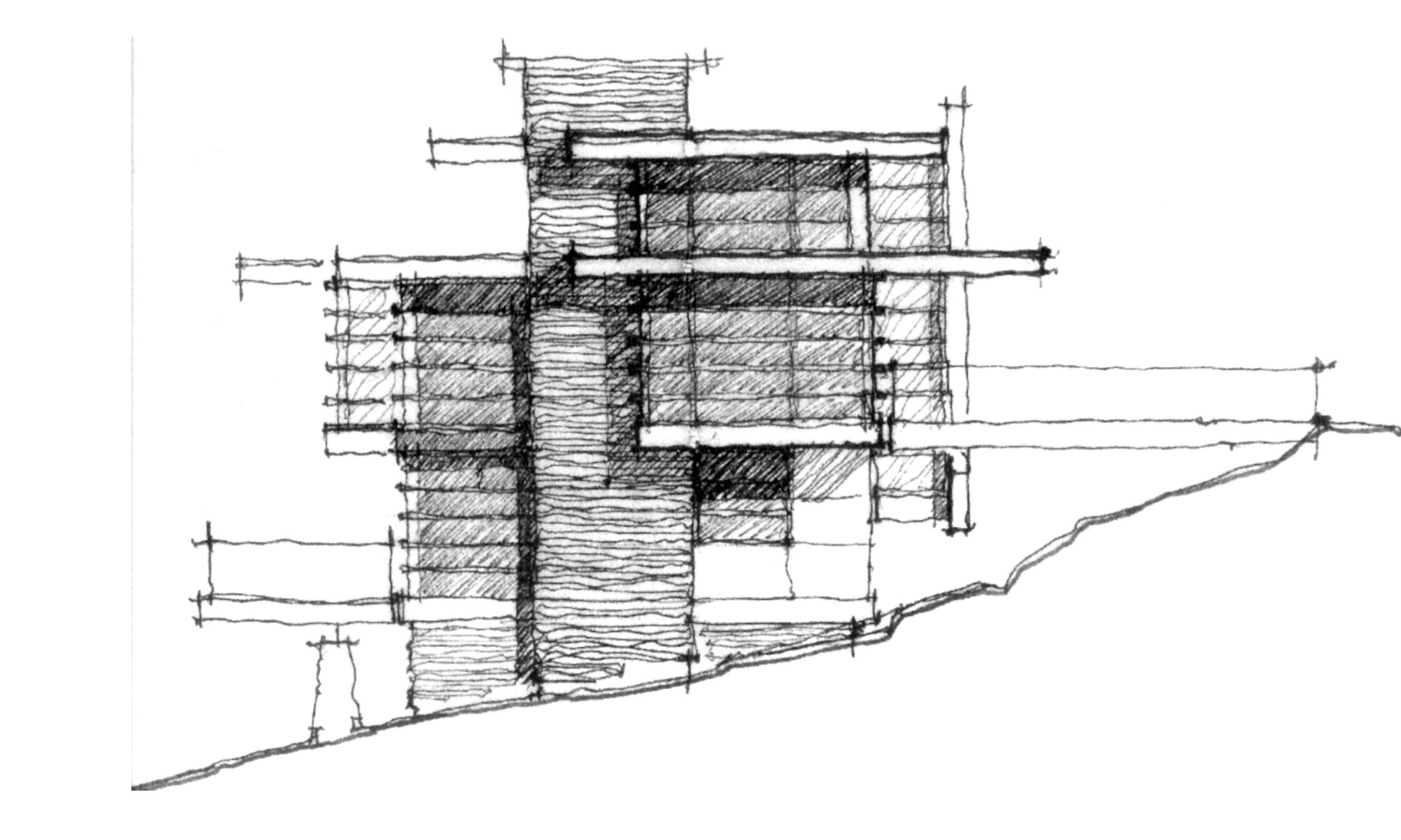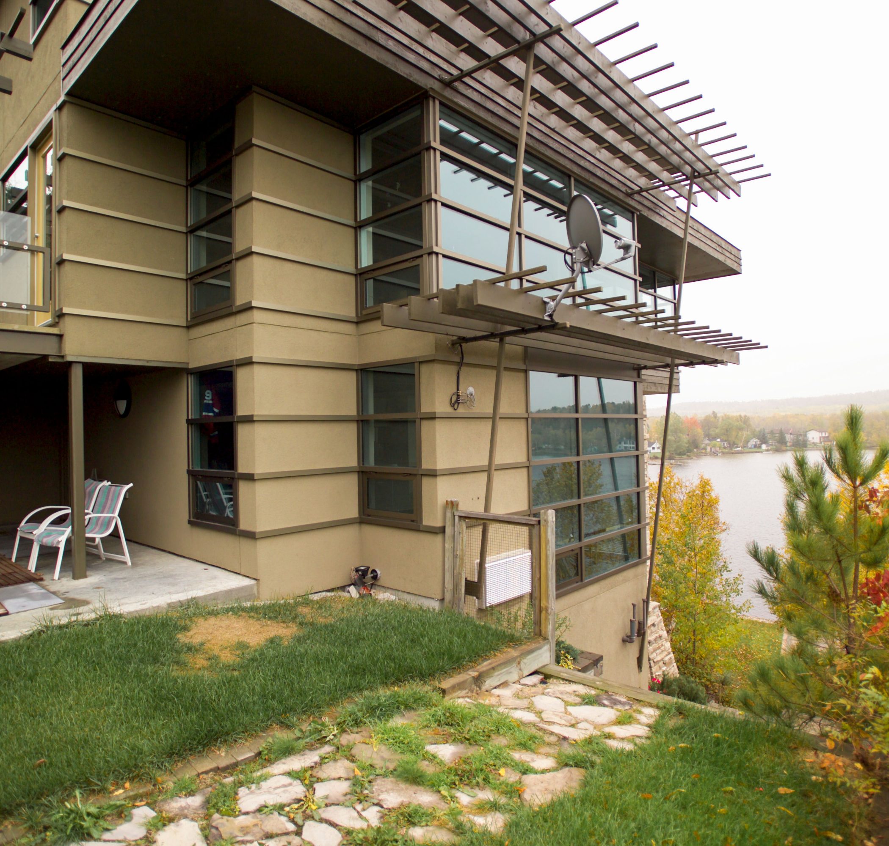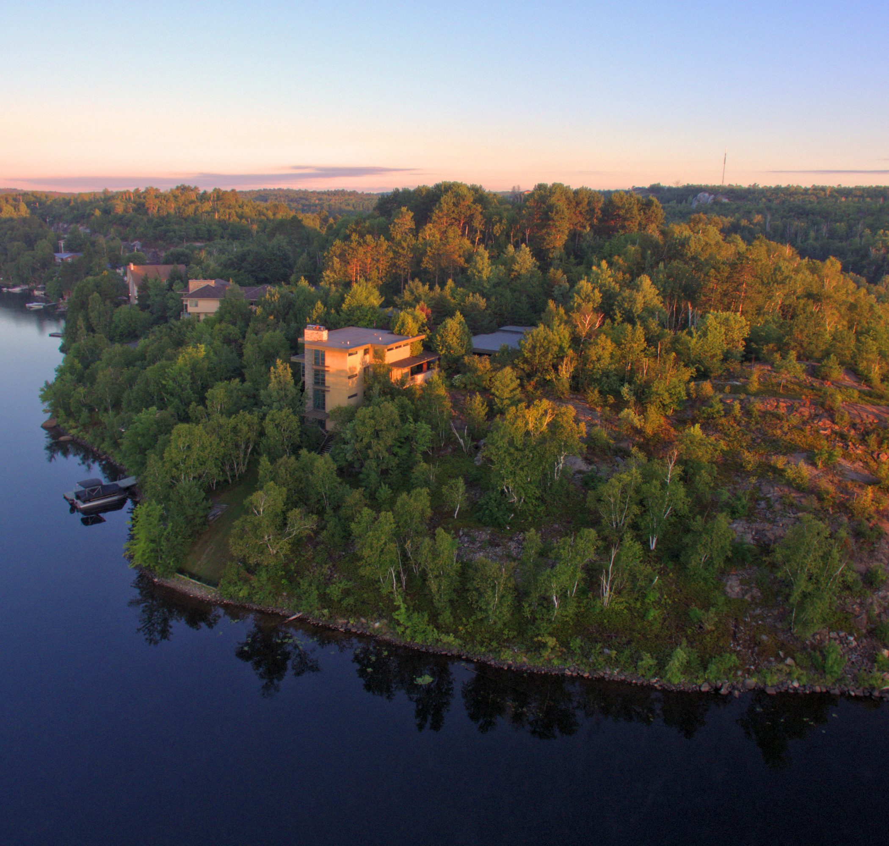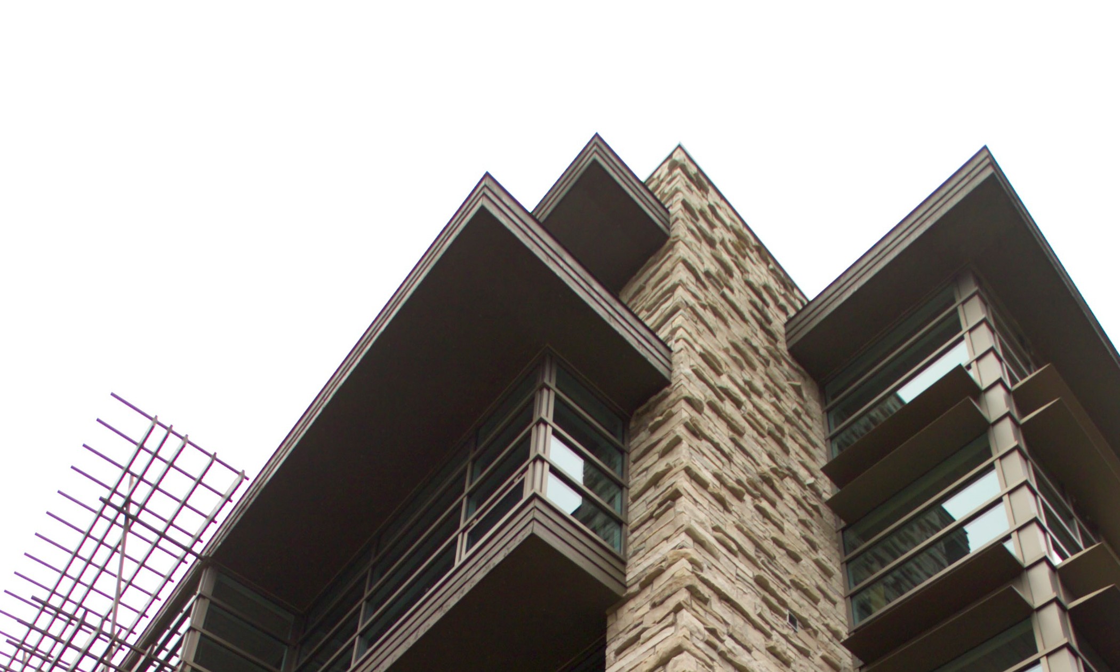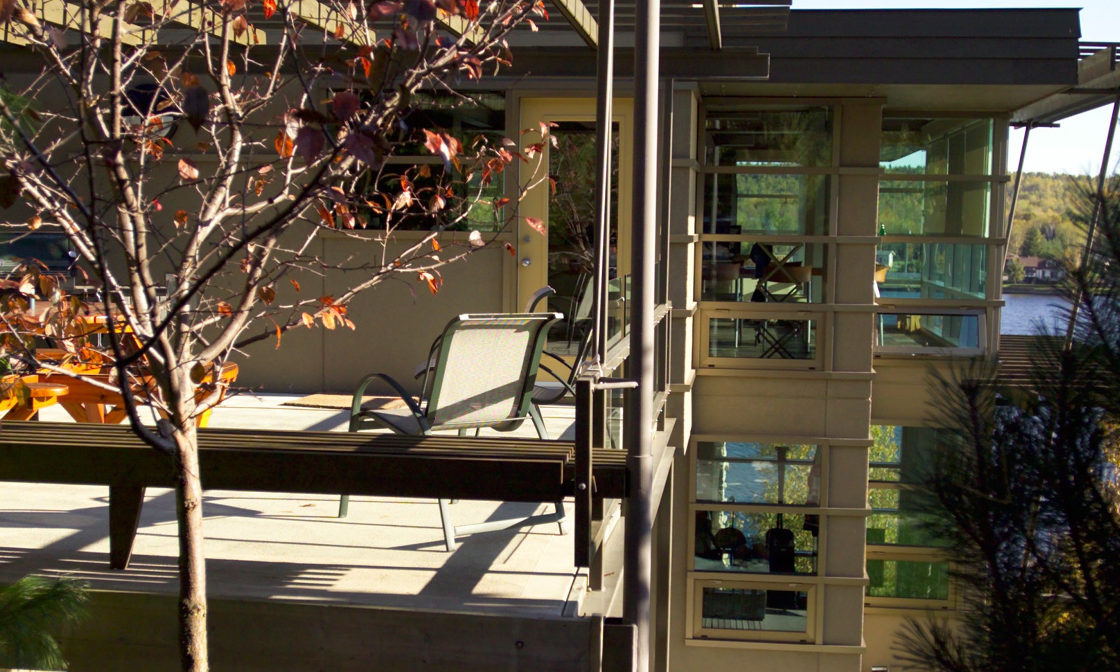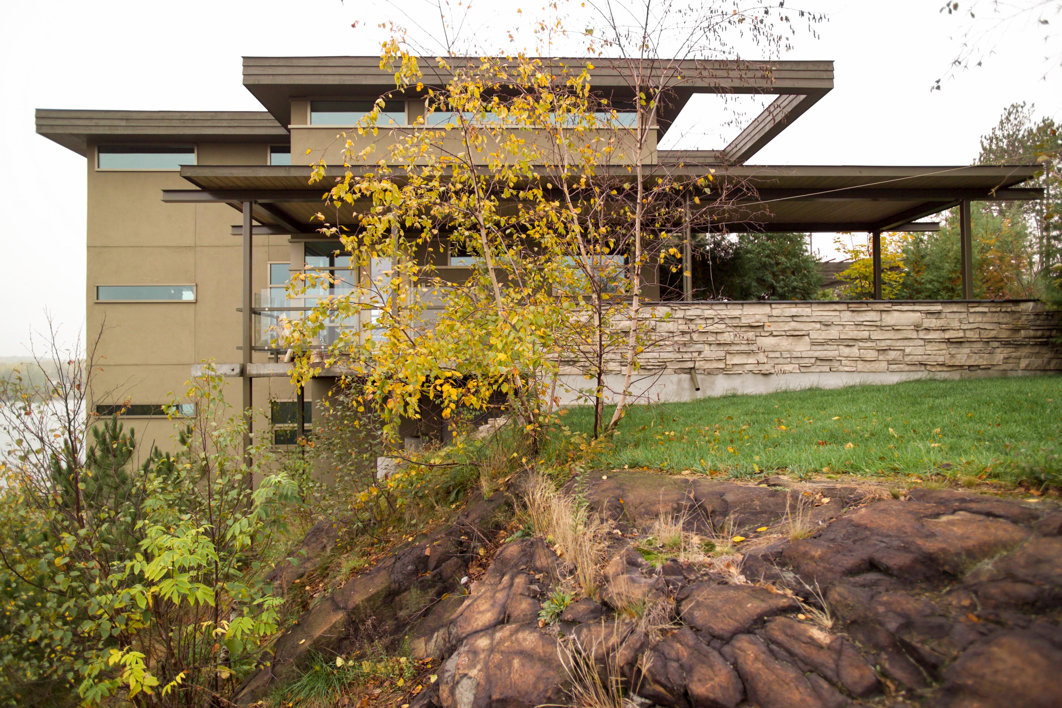Edgewater Residence
Residential
This residence is located at the east end of Long Lake and takes full advantage of the large waterfront lot. The house’s footprint is angled 40 degrees to the shoreline in order to capitalize on the spectacular view down the lake and avoid a direct view toward the opposite shoreline which is well developed with permanent homes less than a ½ km away. The view from all of the house’s rooms is directed towards the west and the kilometres of open water down Long Lake.
An exposed steel frame structure spans the four levels of the house. The steel structure allows for column free exterior walls to create uninterrupted views and continuous glazing. With so many continuous spans of glass, lights are not required during the nights of a full moon and it feels like you are inside a snow globe when the snow storm range outside.
Project Team
Louis Bélanger – Principal, Project Architect
Nello Mozzon – Lead Technical Staff
Denis Comtois – Interior Design
Richard Haywood – Technical Staff
Project Facts
- Location: Sudbury, ON
- Completion: 1998
- Building Area: 3 150 sq. ft.
- Industry: Residential
