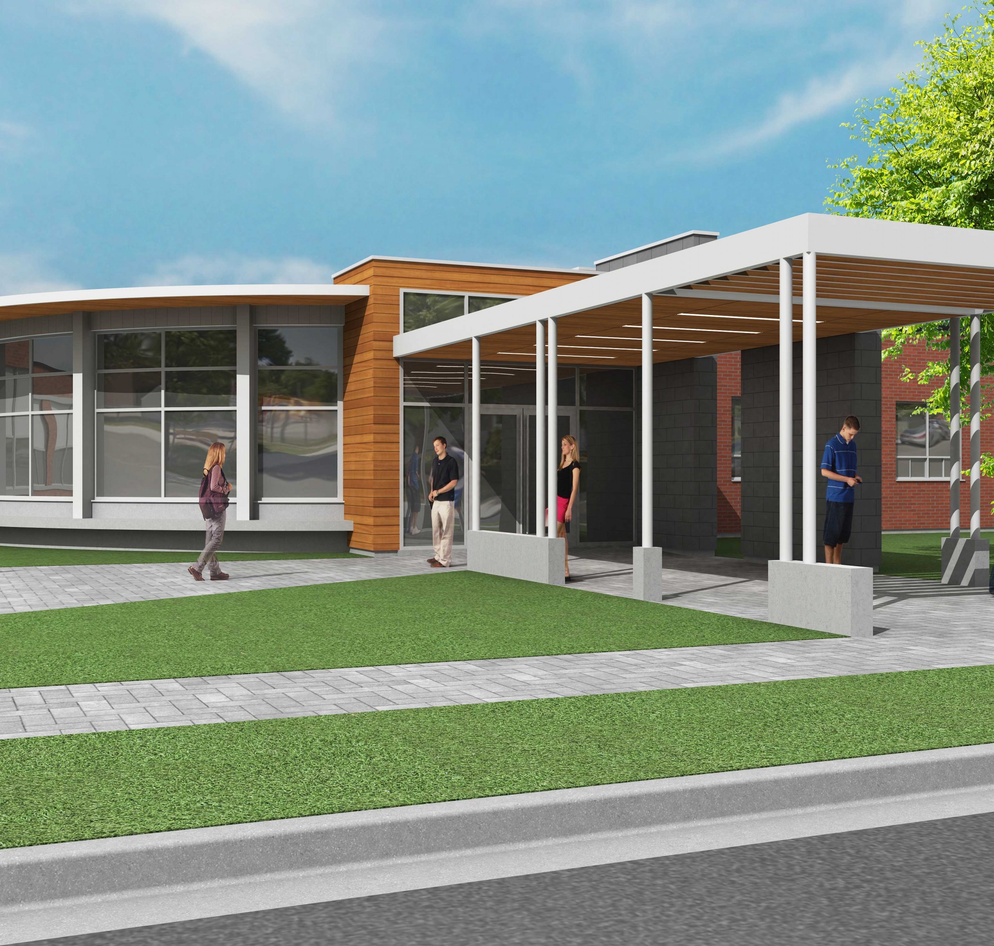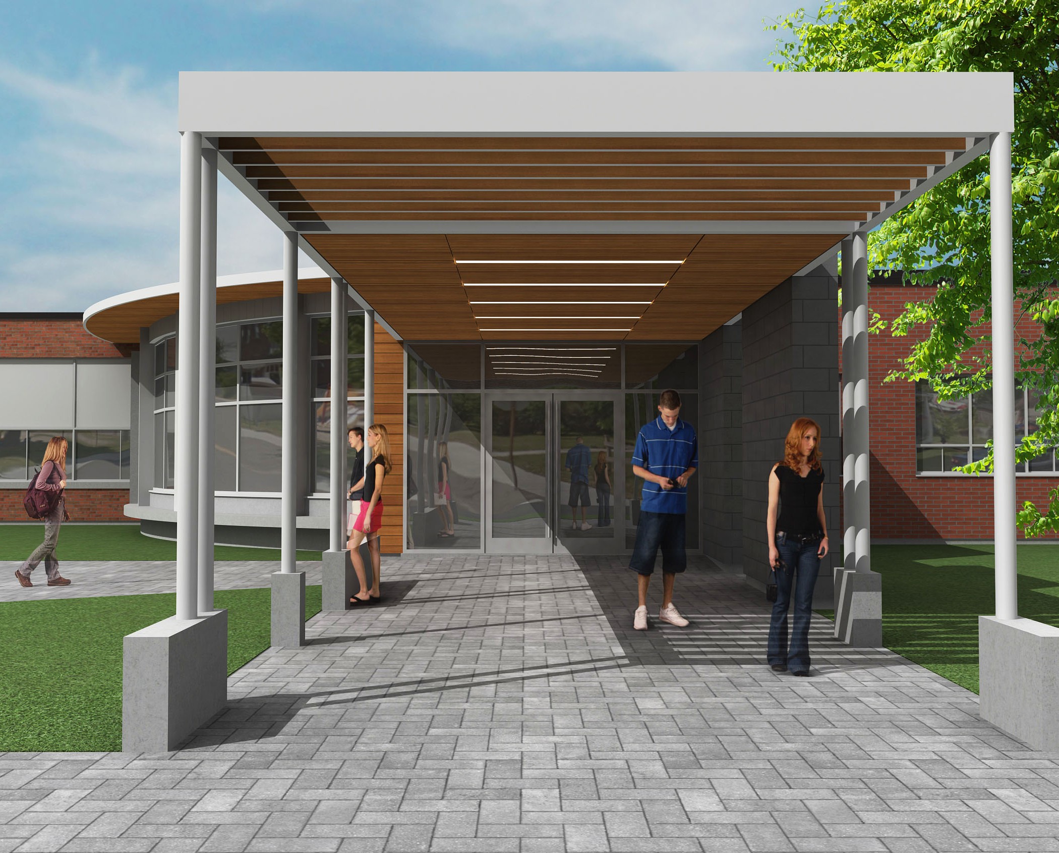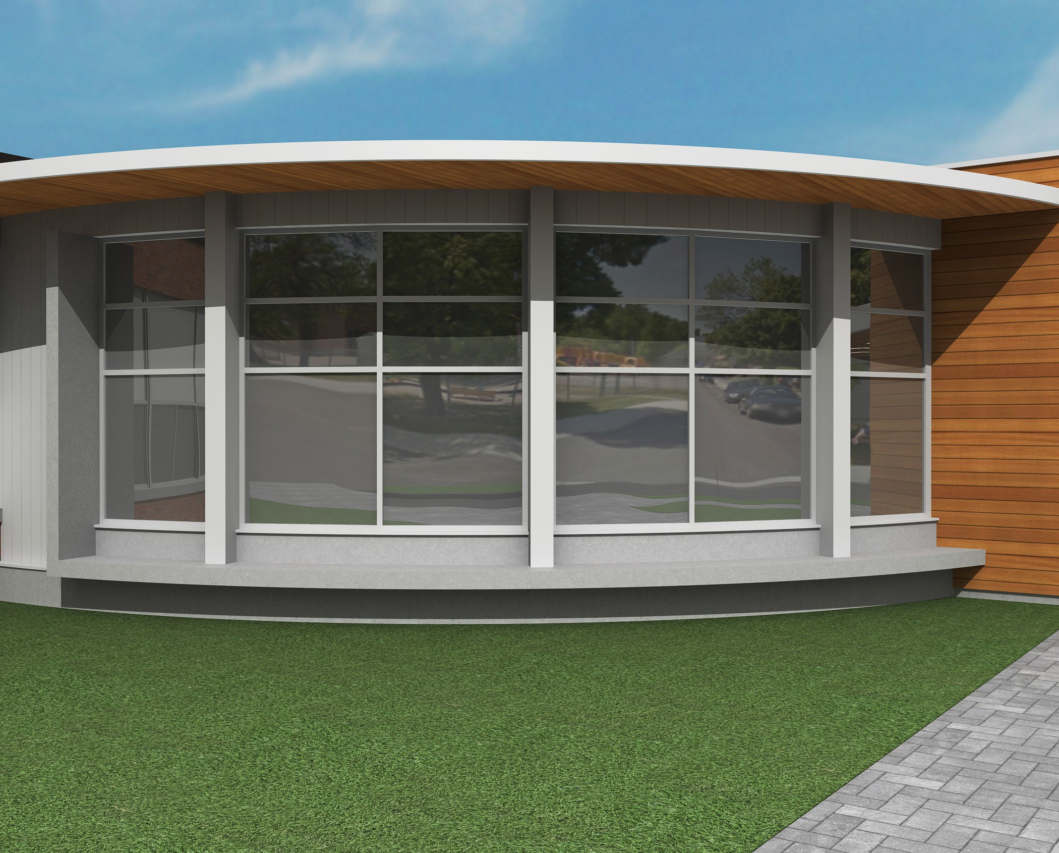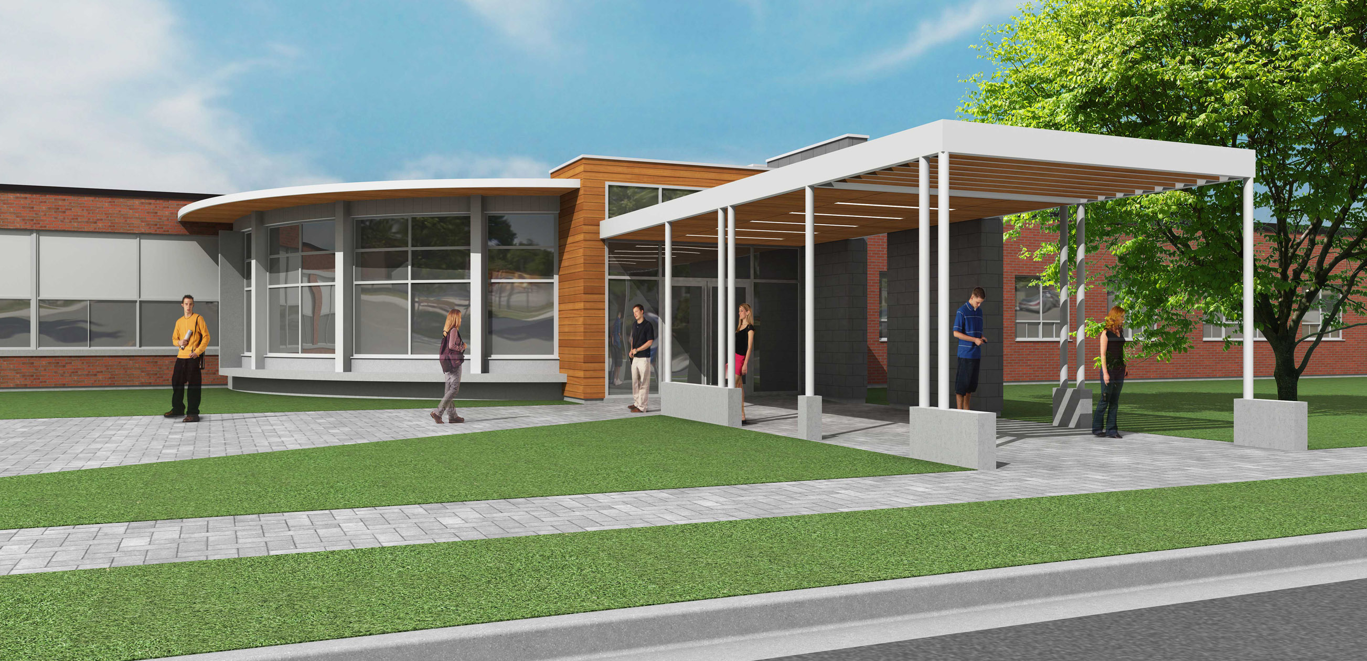Espanola High School Redevelopment
Educational
The scope for this redevelopment project involved the renovation of the existing secondary school, Espanola High School to accommodate the relocation of the elementary school, AB Ellis Public School into the high school building. A new main entrance was constructed for the high school and the building was right-sized for the current high school student enrollment, which created space for the new elementary school.
The site and school were occupied during the entirety of the project, therefore careful planning of the new addition was required and consideration had to be taken for the ongoing use of the existing secondary school.
Project Team
Amber Salach – Lead Design Architect
Ted Matheson – Design and Visualization
Robert André – Lead Technical Staff
Kate Bowman – Intern Architect
Tony Niro – Cost Estimator
Project Facts
- Location: Espanola, ON
- Completion: 2013 – ongoing
- Building Area: 160 000 sq. ft.
- Industry: Educational




