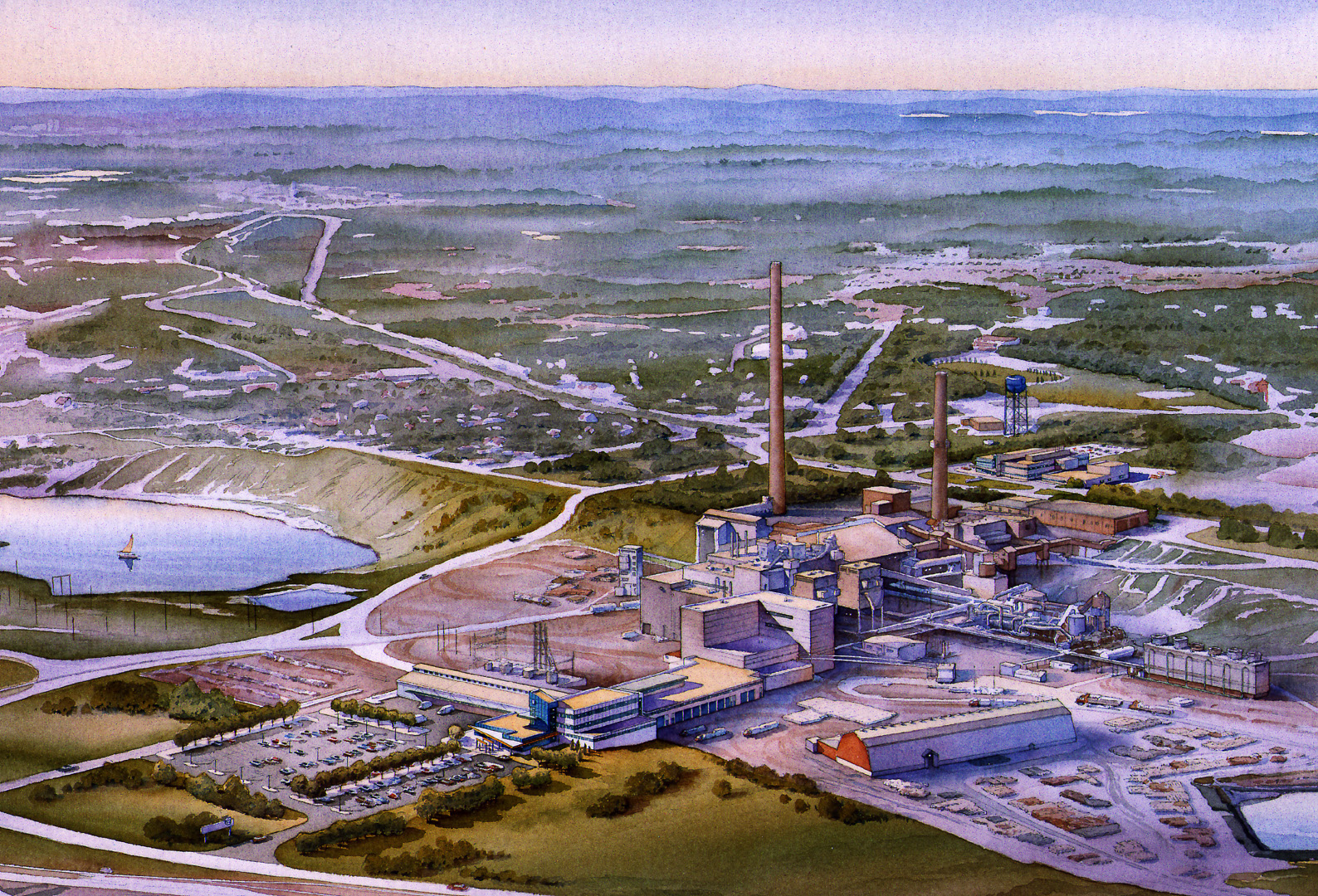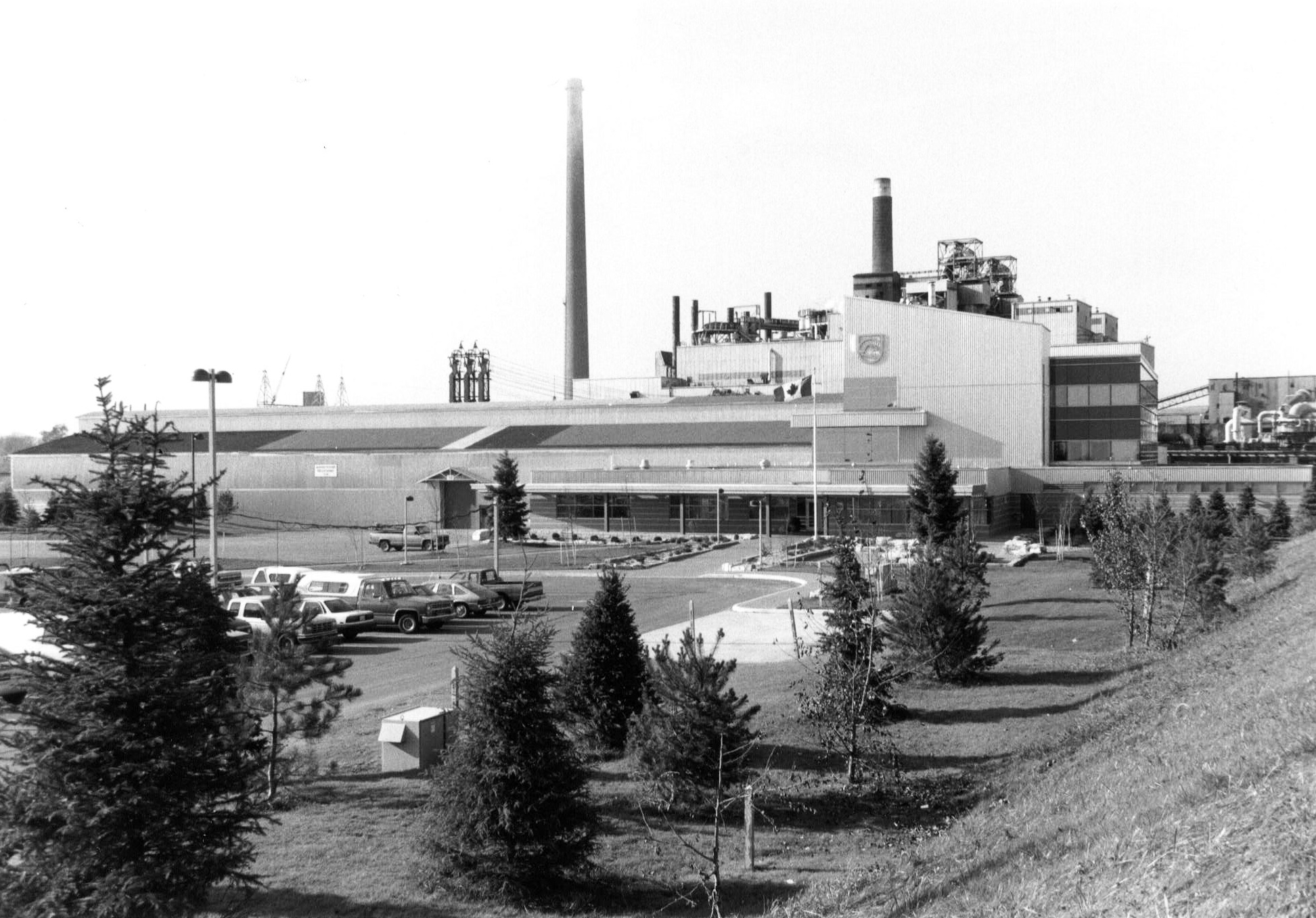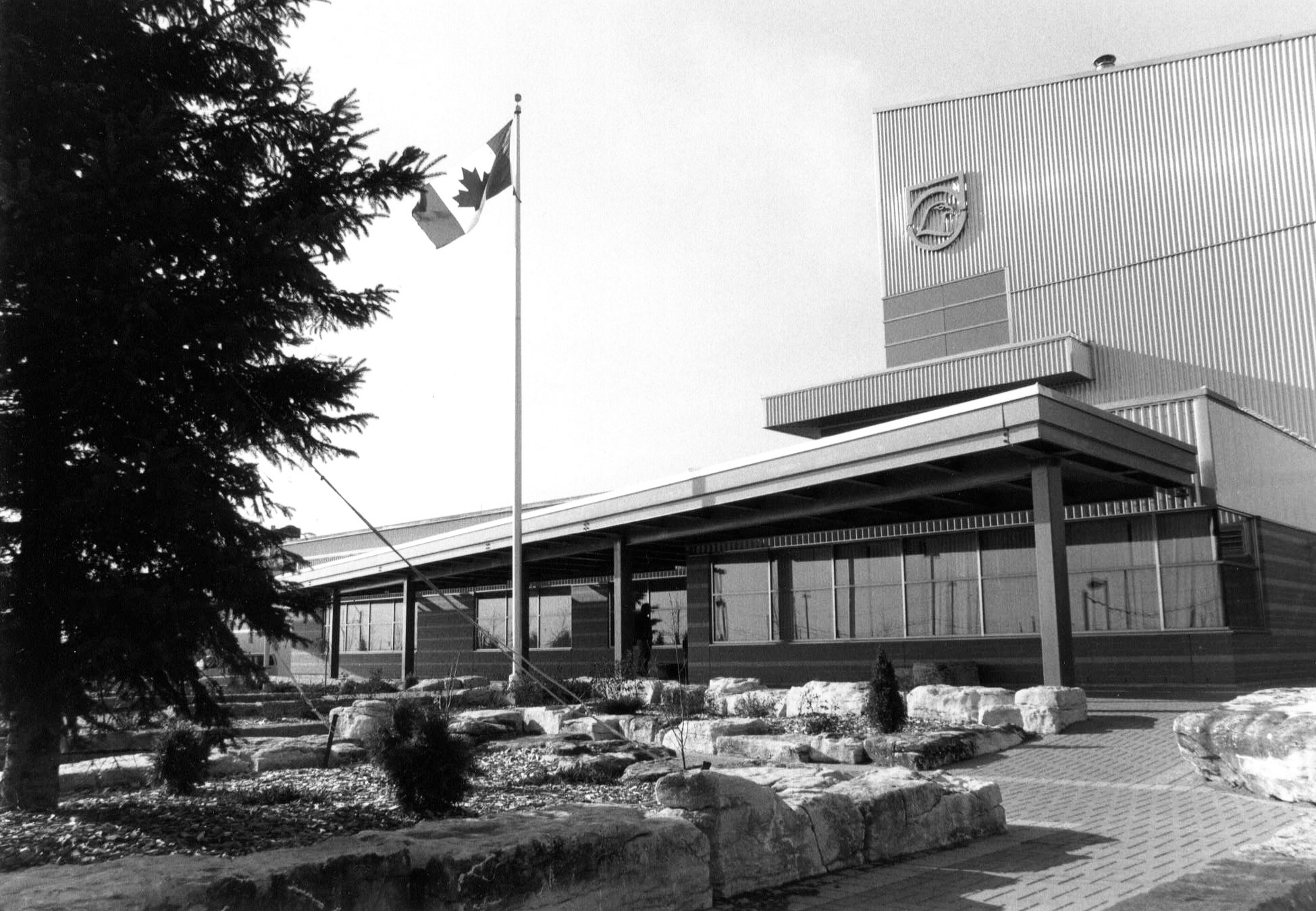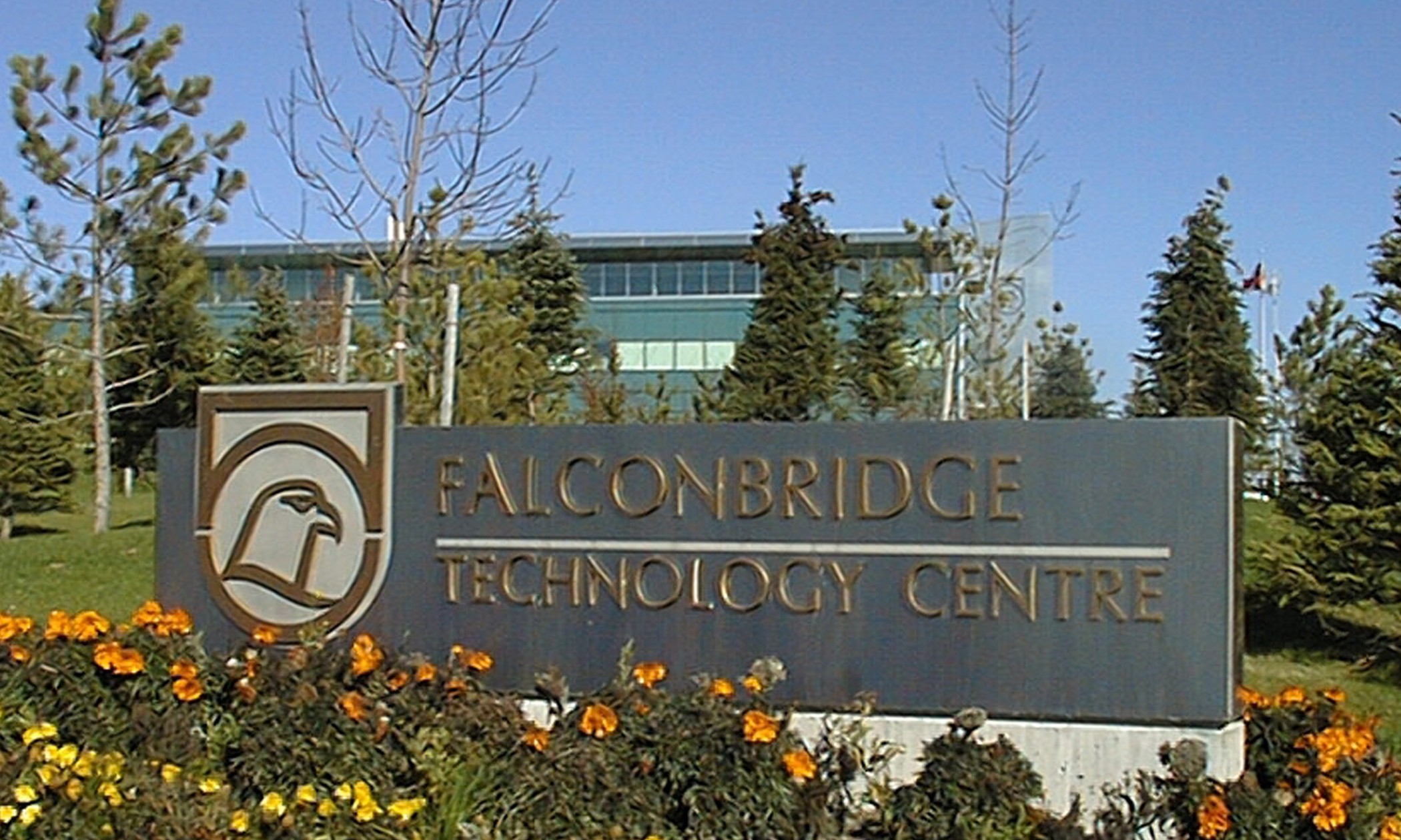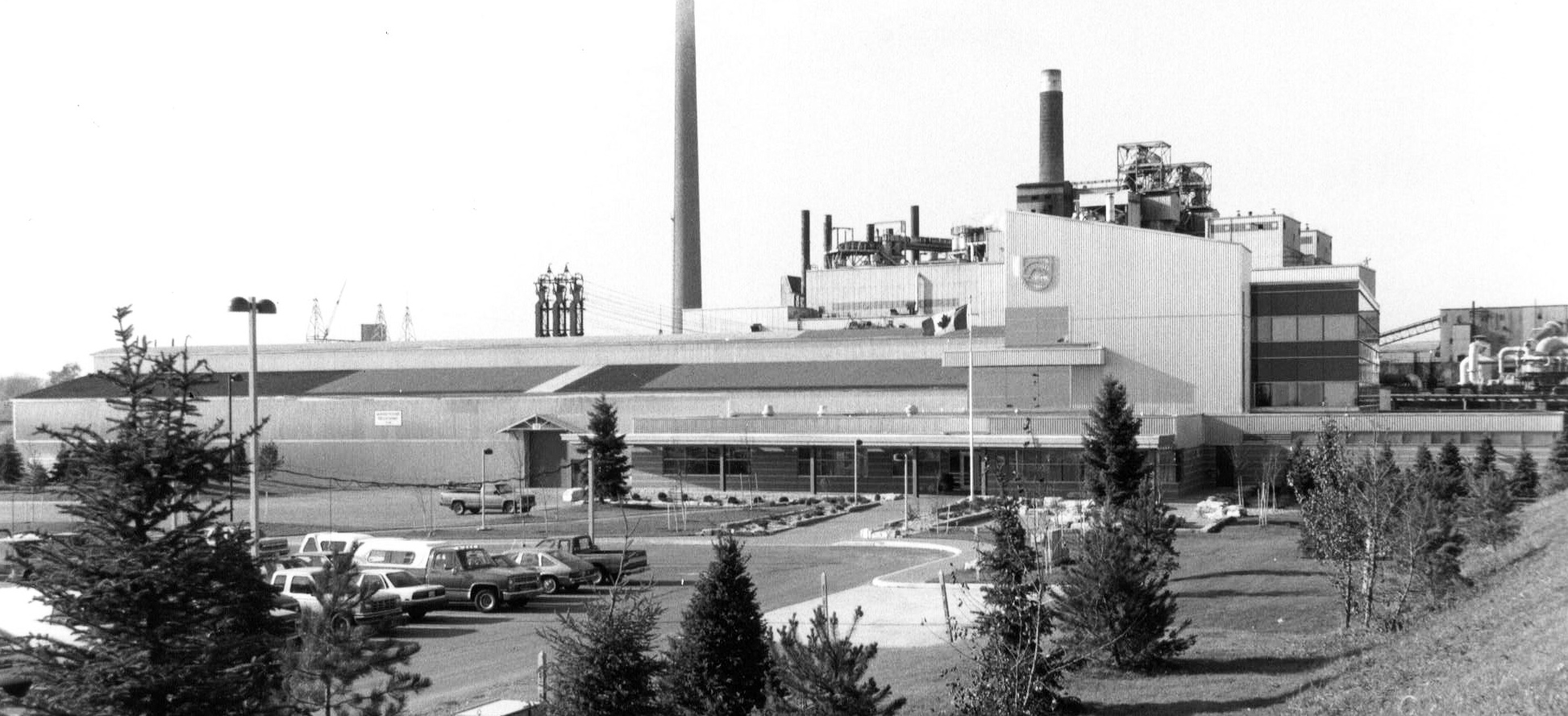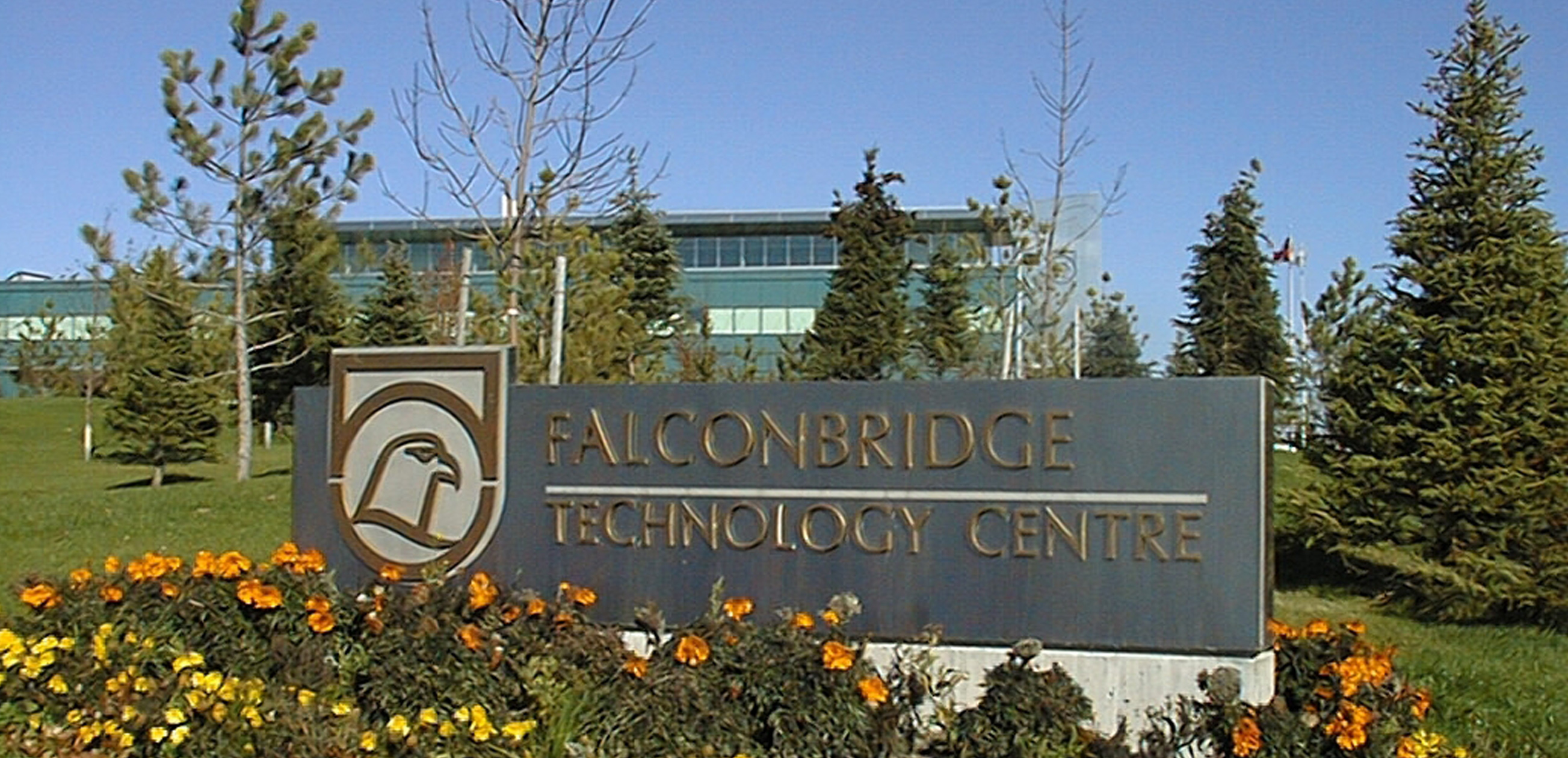Falconbridge Complex
Industrial
The ongoing development of the Smelter processes, on the Falconbridge site, over the last 65 years, brought with it a parallel development of associated support components. Both the space and infrastructure of the original buildings was inadequate to accommodate the nature and volume of work presently being undertaken, let alone the future work being planned. It was envisaged that consolidated technology and smelter facilities would create a more efficient, productive and compact work environment that capitalized on state-of-the-art technology. The consolidated facilities would also create a more appropriate image for the local and global community. In short, the solutions developed were seen as being “good business” for Falconbridge. The site selection analysis concluded with the decision that the project would be developed as two buildings. The Technology Centre is located at the north end of the site near the existing main gate. The Smelter Administration and Maintenance Centre is connected to the south east side of the main smelter and envelopes part of the existing warehouse. Each building had specific functional and space requirements and therefore the design for each is unique from a planning perspective. While the Technology Centre has a greater requirement to project a “corporate” image, there was a conscious effort to create consistency between both buildings. There was also the intent to “fit” both buildings appropriately into the existing smelter setting. This was accomplished primarily with the use of consistent exterior materials and building massing.
Project Team
Blaine Nicholls – Principal, Project Architect
Denis Comtois – Lead Interior Design
Tony Niro – Costing & Construction Administrator
Ted Matheson – Technical Staff, Design and Visualization
Project Facts
- Location: Falconbridge, ON
- Completion: 1996
- Building Area: 48 460 sq. ft.
- Industry: Industrial
