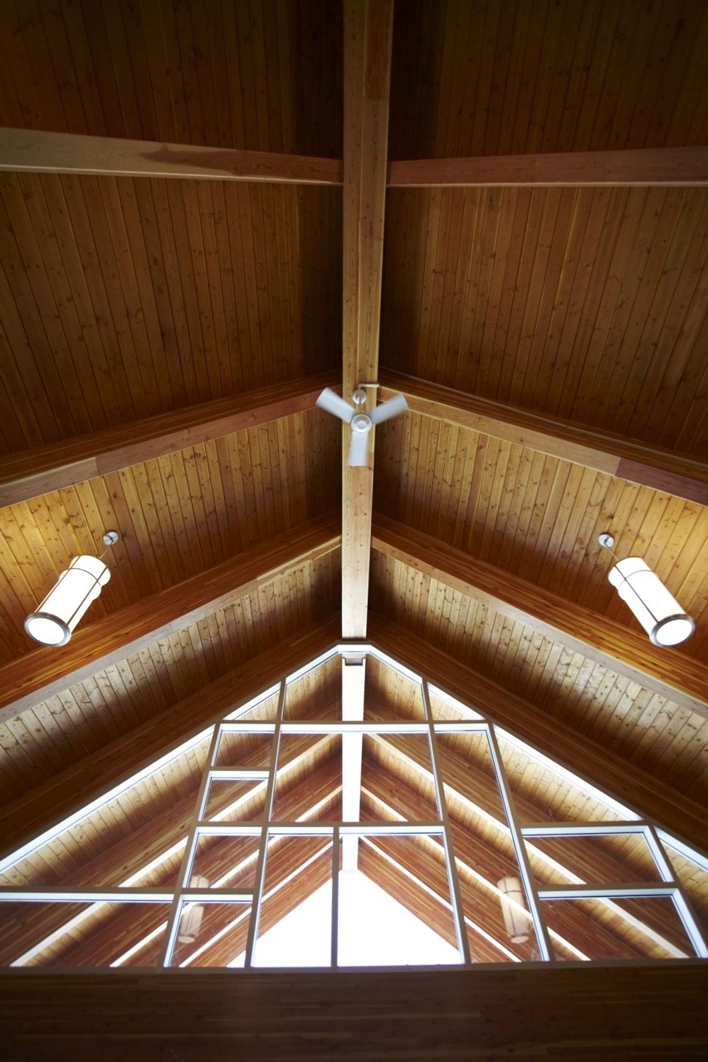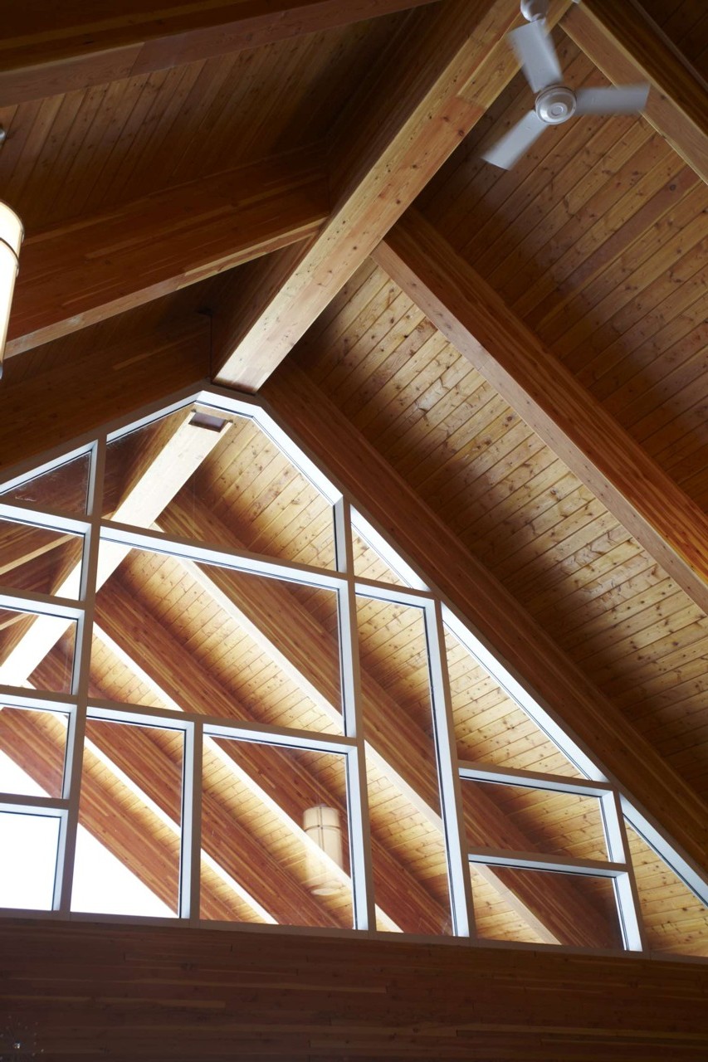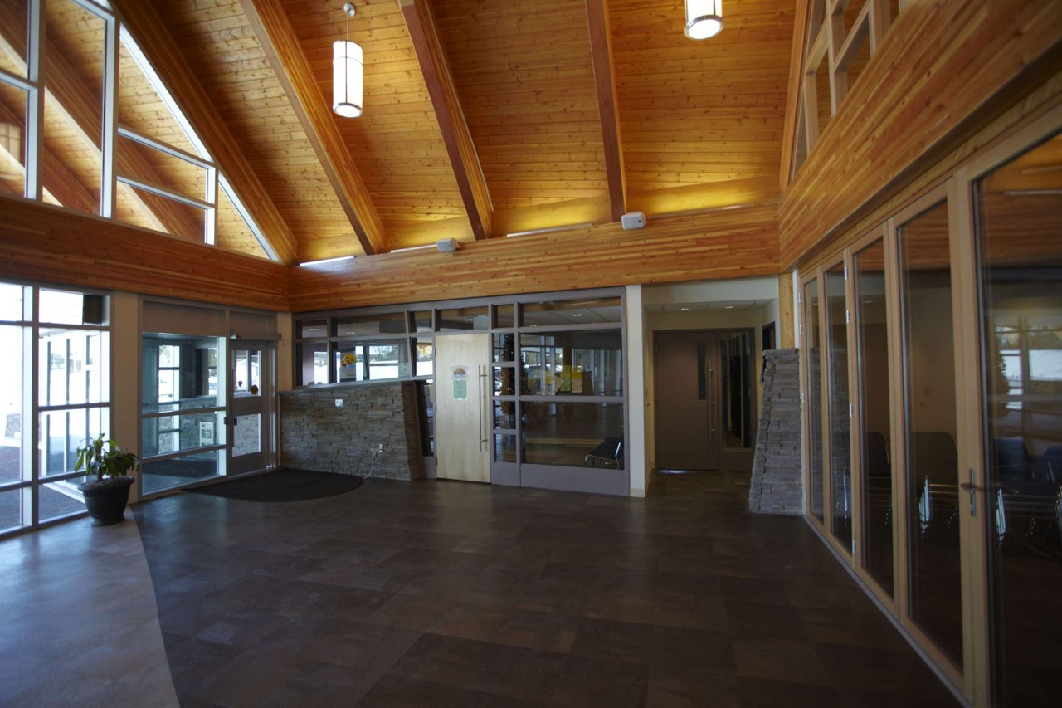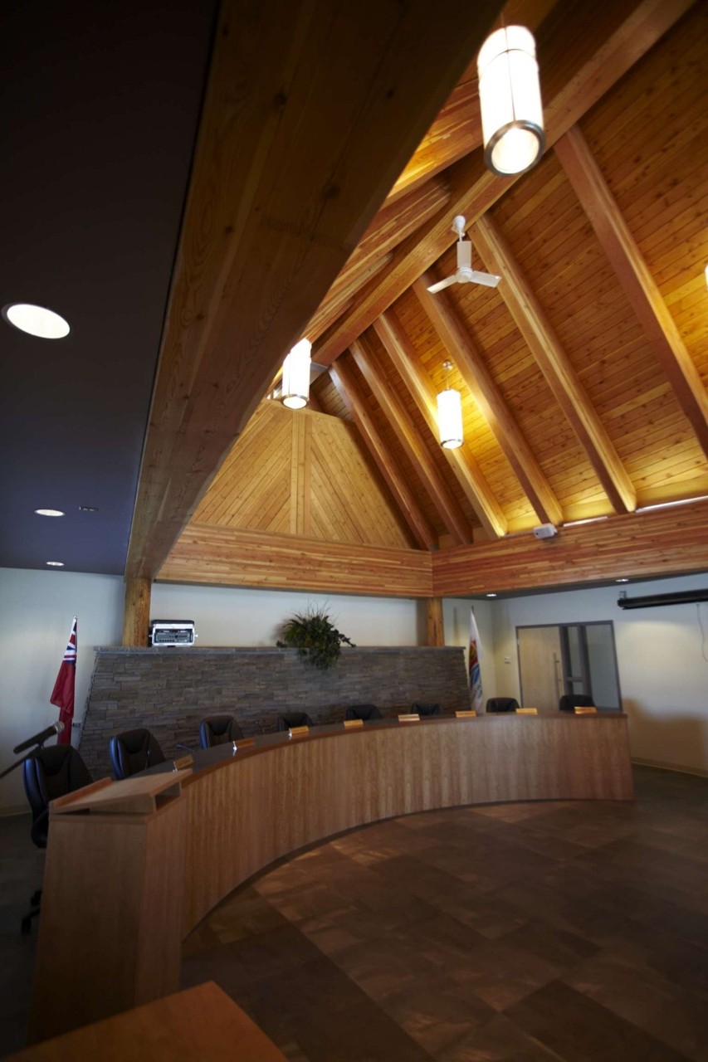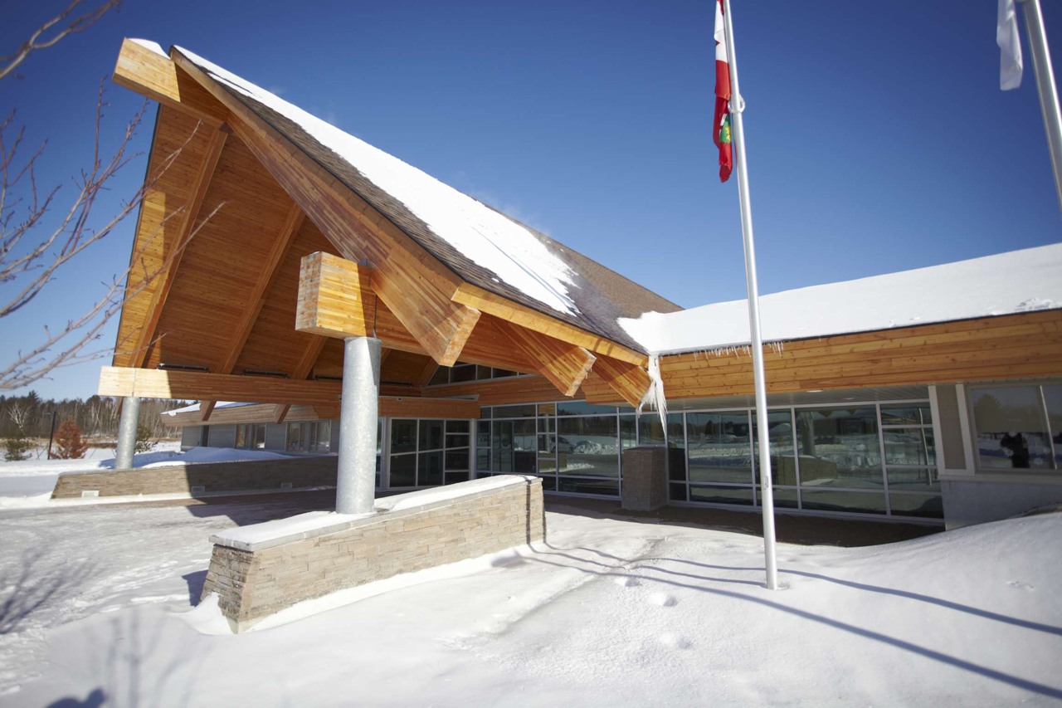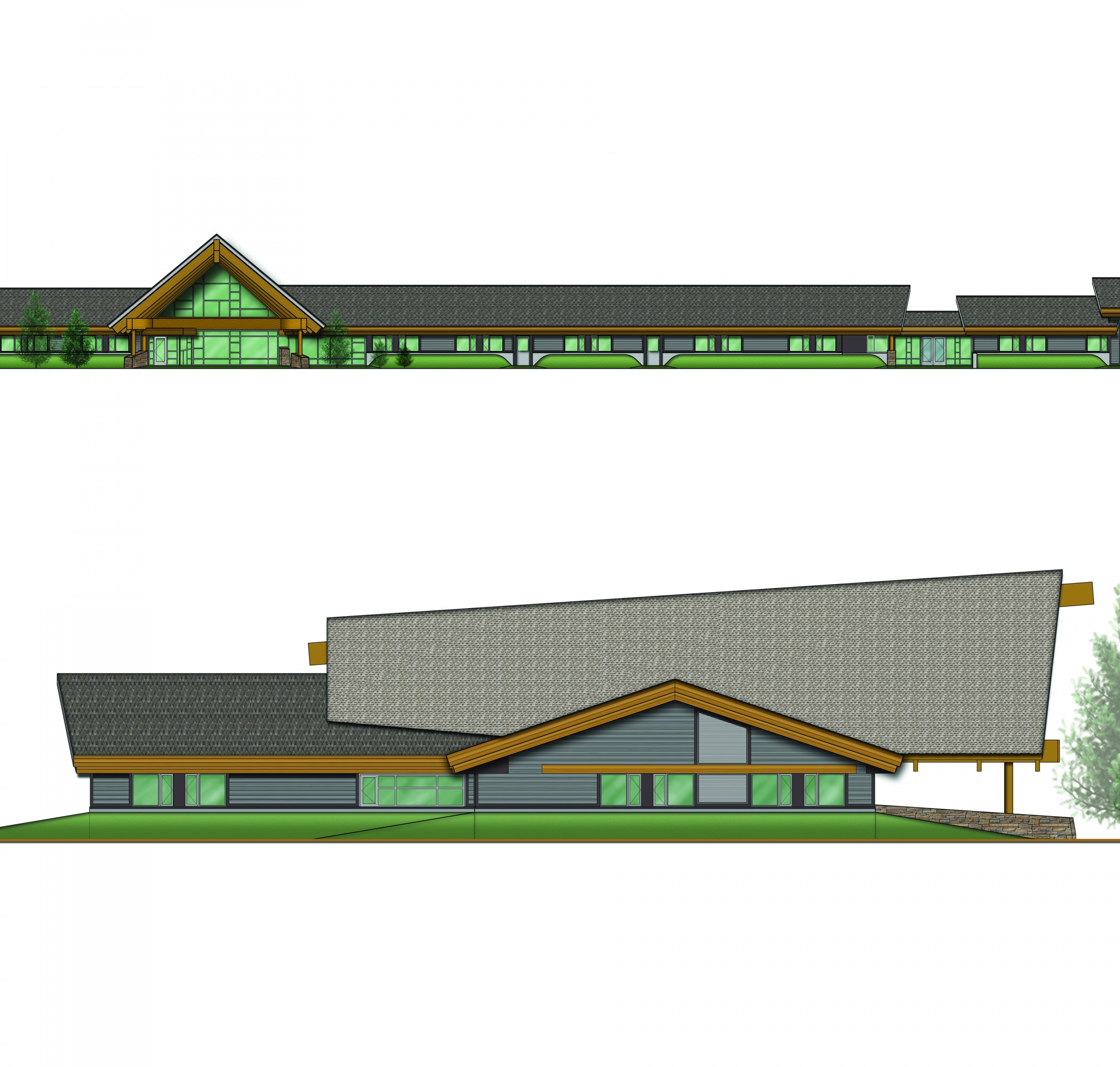French River Municipal Building
Institutional & Cultural
This new municipal complex houses essential services in the community of Noëlville such as the municipal offices, council chambers, a medical clinic and emergency services staff space and a large garage for ambulances and fire trucks. The building is constructed completely out of wood and has a large glu-laminated wood structure over the main entrance, lobby and council chambers. This main central spine, the focal piece, is intended to represent the structure of a canoe.
Project Team
Louis Bélanger – Principal, Project Architect
Amber Salach – Lead Design Architect
Bill Boudreau – Lead Technical Staff
Ted Matheson – Design and Visualization
Marcel Martin – Costing & Construction Administrator
Project Facts
- Location: Noëlville, ON
- Completion: 2008
- Building Area: 18 350 sq. ft.
- Industry: Institutional & Cultural
