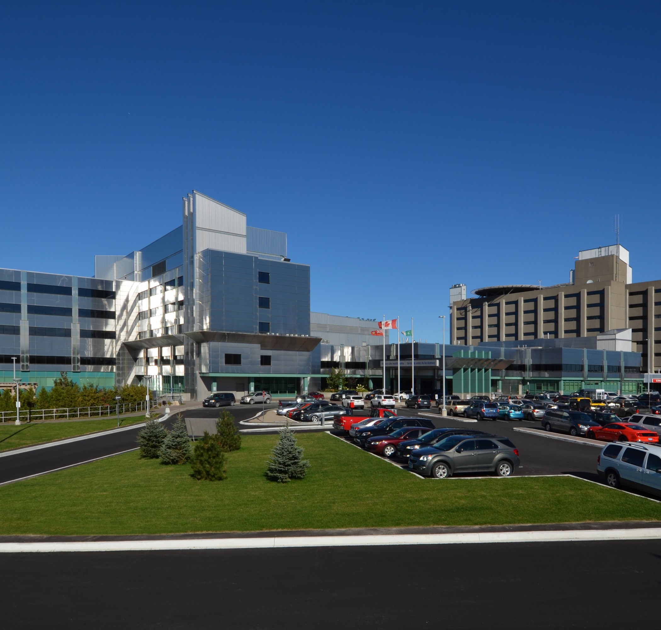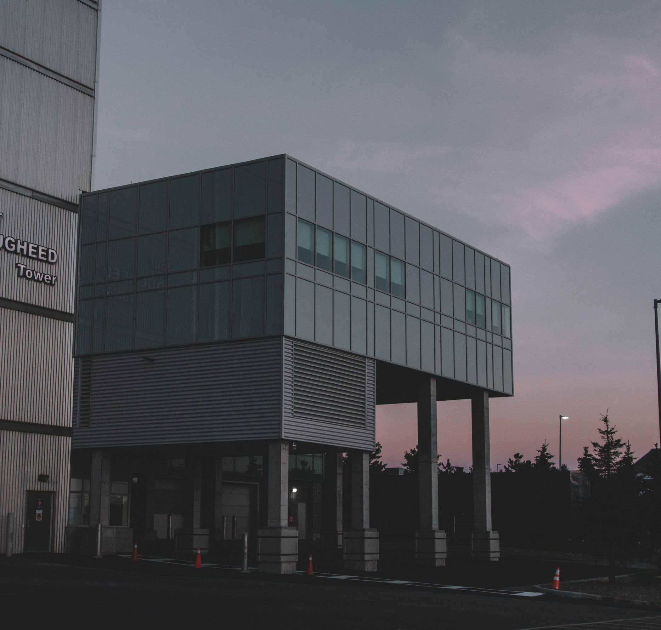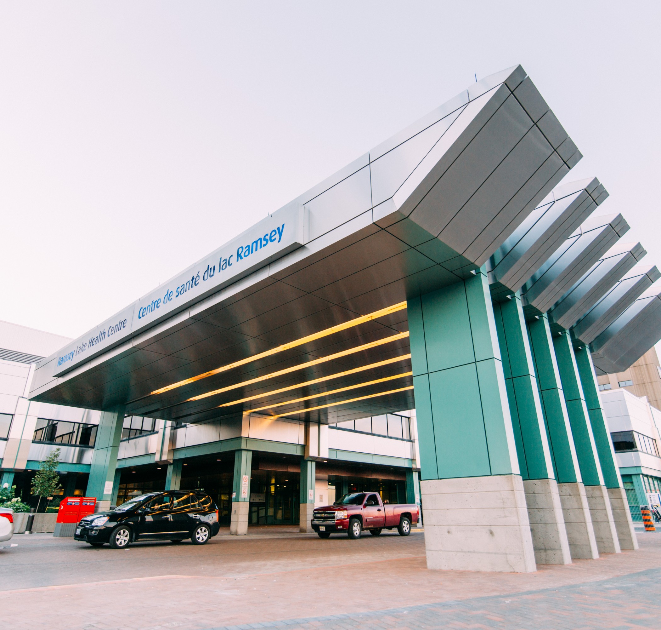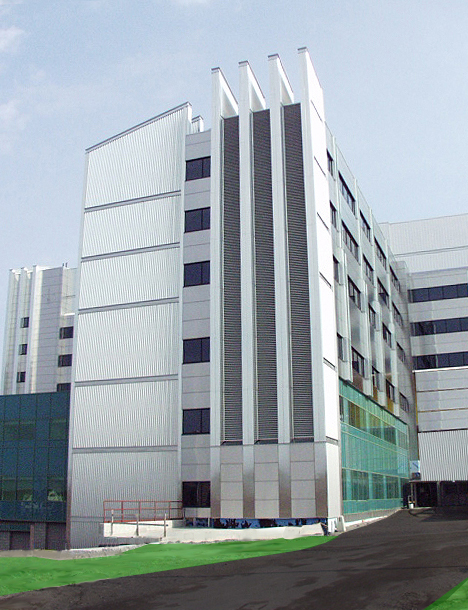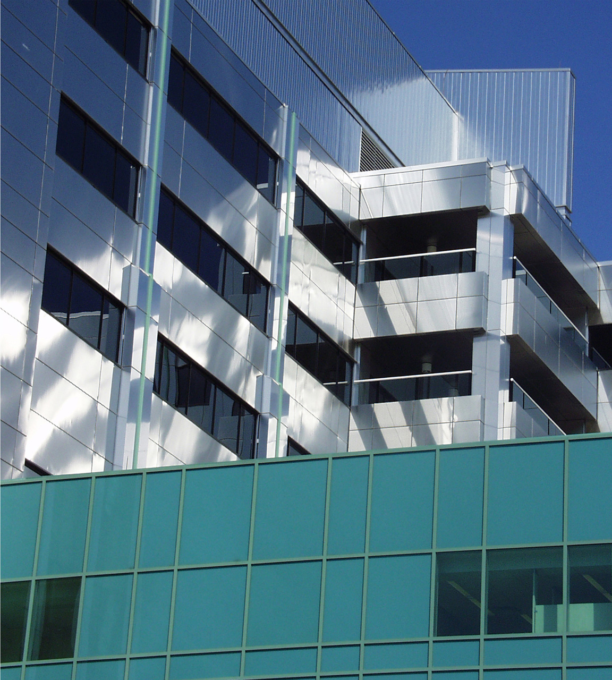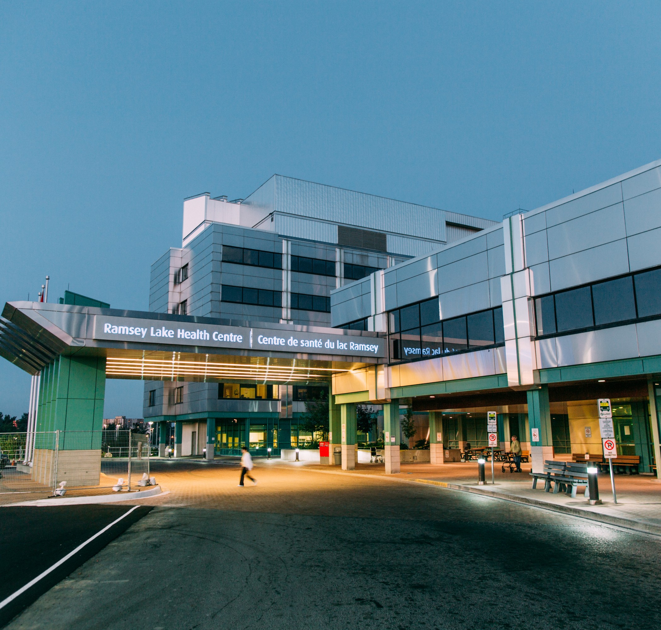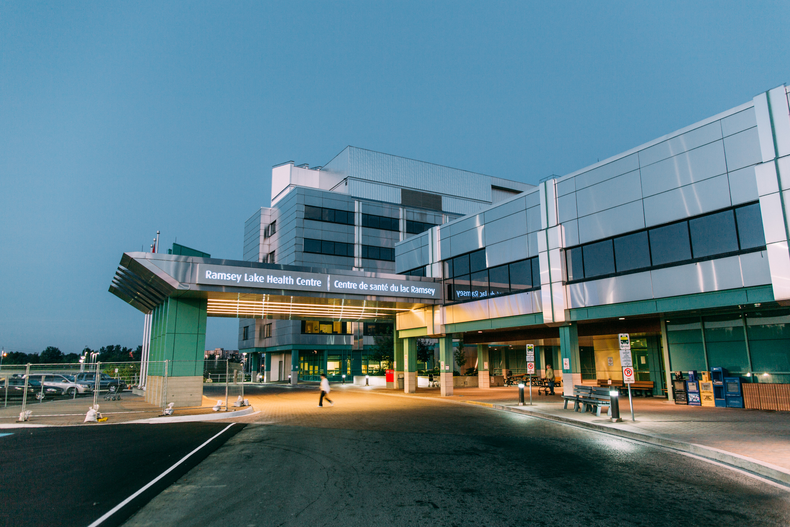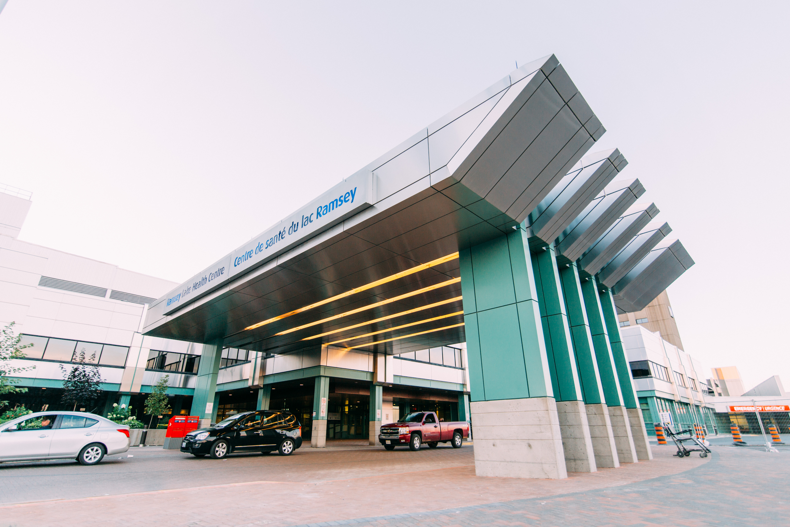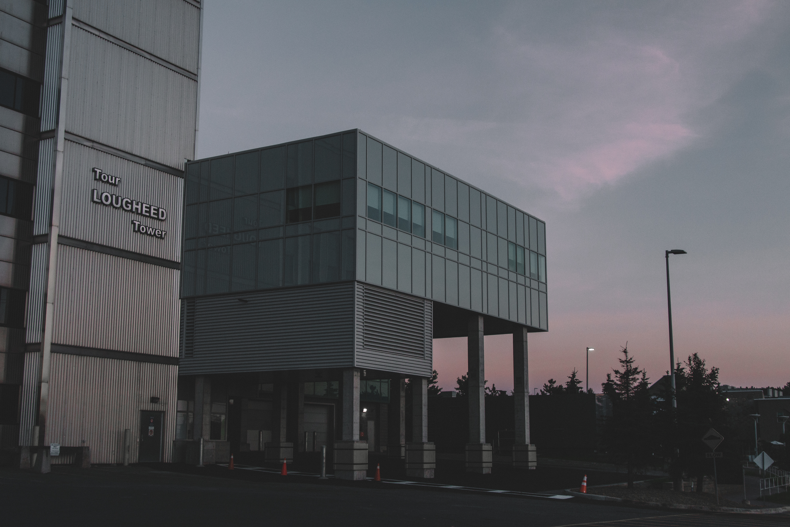Health Sciences North / Horizon Santé-Nord
Healthcare
The focus for Health Sciences North/Horizon Santé-Nord continues to be an integrated regional health system and the architecture of the facility aims to reflect this vision. The design for the hospital promotes a healthy outcome for the individual, the staff and the community. While focusing on life-long wellness, the design has a therapeutic value, contributing to the healing process by being attractive, accessible and easy to use. Phase 2: The project comprises the renovation of the existing hospital facility and the construction of three new wings to the hospital incorporating 241 new beds in 426,000 square feet. The hospital has remained fully operational throughout the redevelopment period.
Project Team
Blaine Nicholls – Lead Architect
Louis Bélanger – Principal, Project Architect
Nello Mozzon – Lead Technical Staff
Bill Boudreau – Lead Technical Staff
Tony Niro – Costing & Construction Administrator
Denis Comtois – Lead Interior Design
Ted Matheson – Design and Visualization
Robert André – Technical Staf
Andrea Tann – Interior Design
Project Facts
- Location: Sudbury, ON
- Completion: 2010
- Building Area: 842 000 sq. ft.
- Industry: Healthcare
