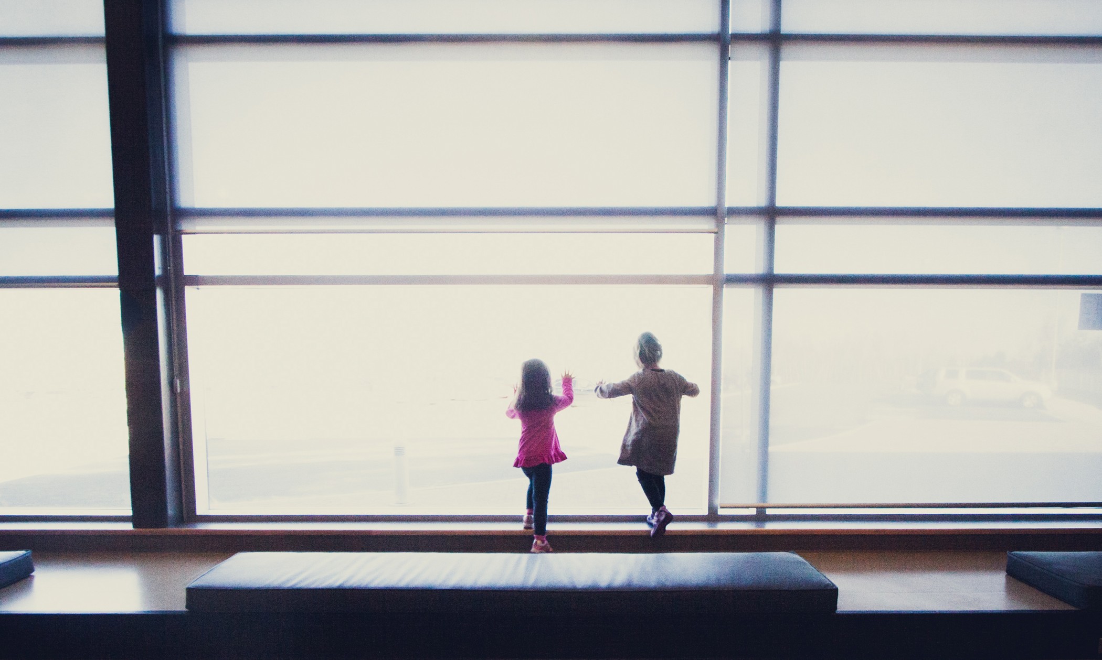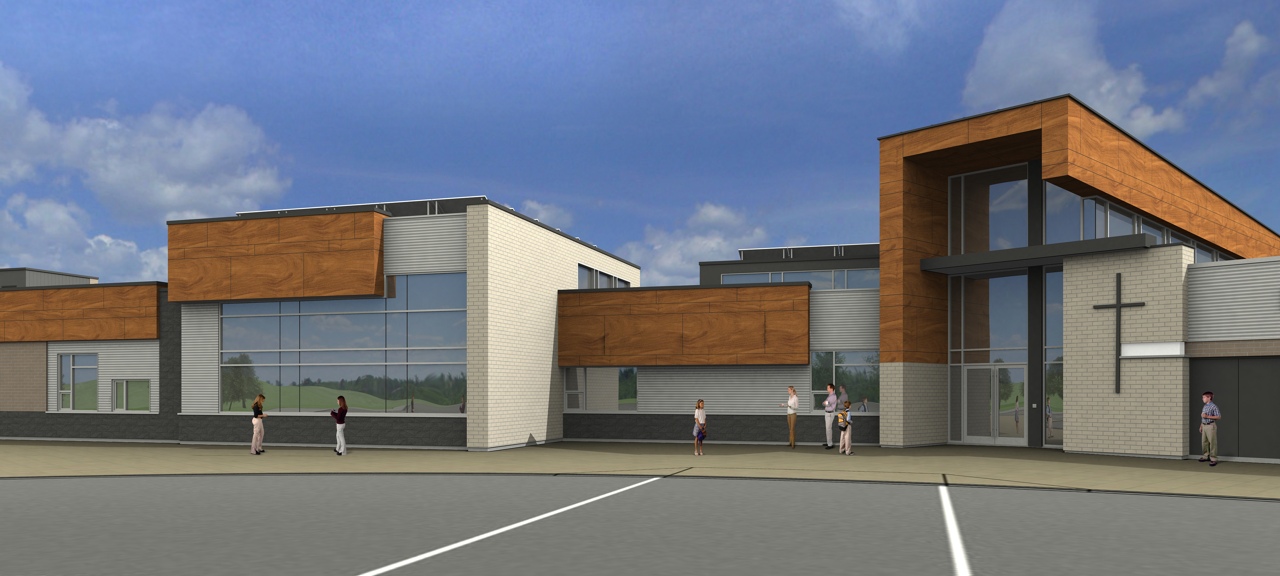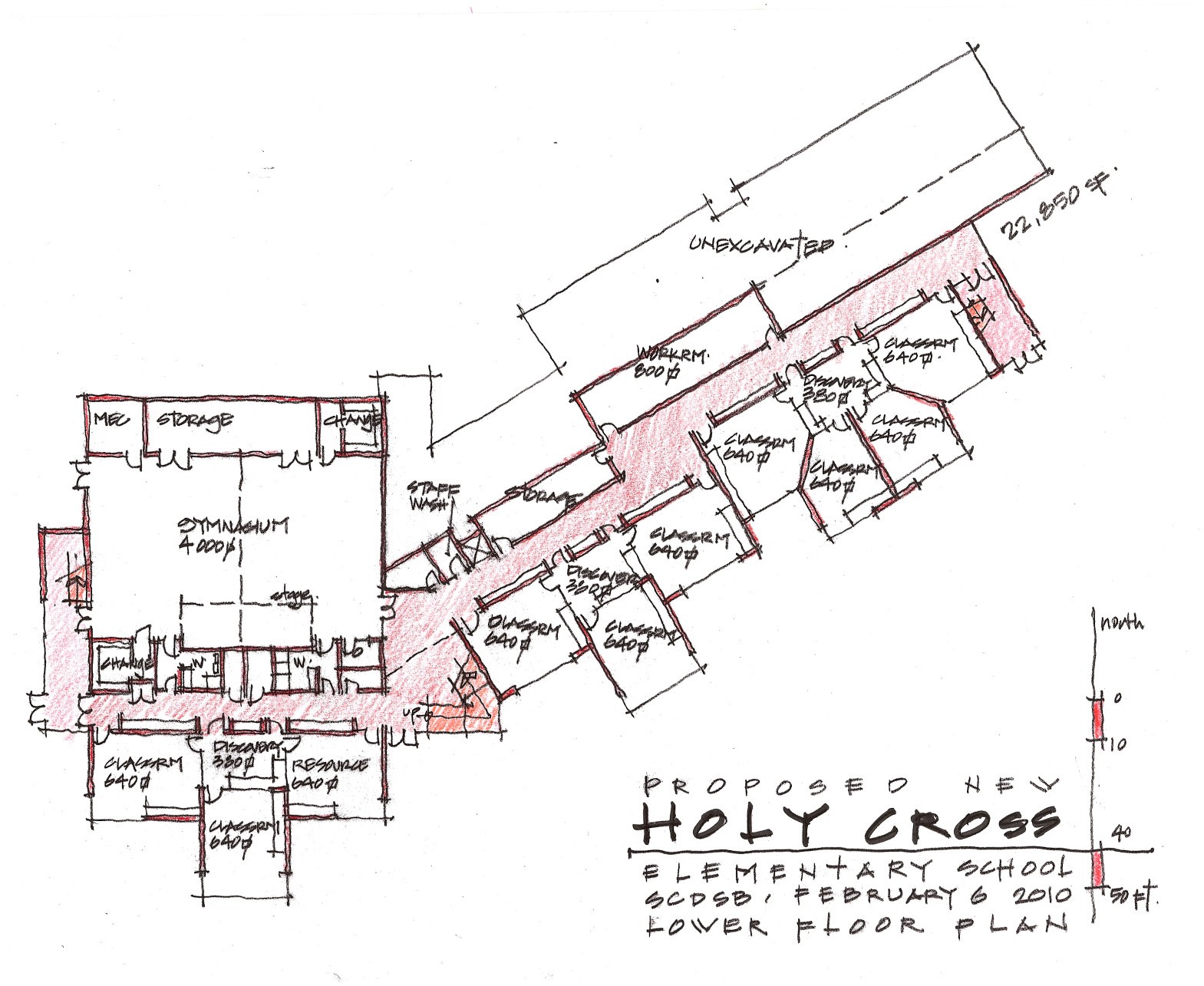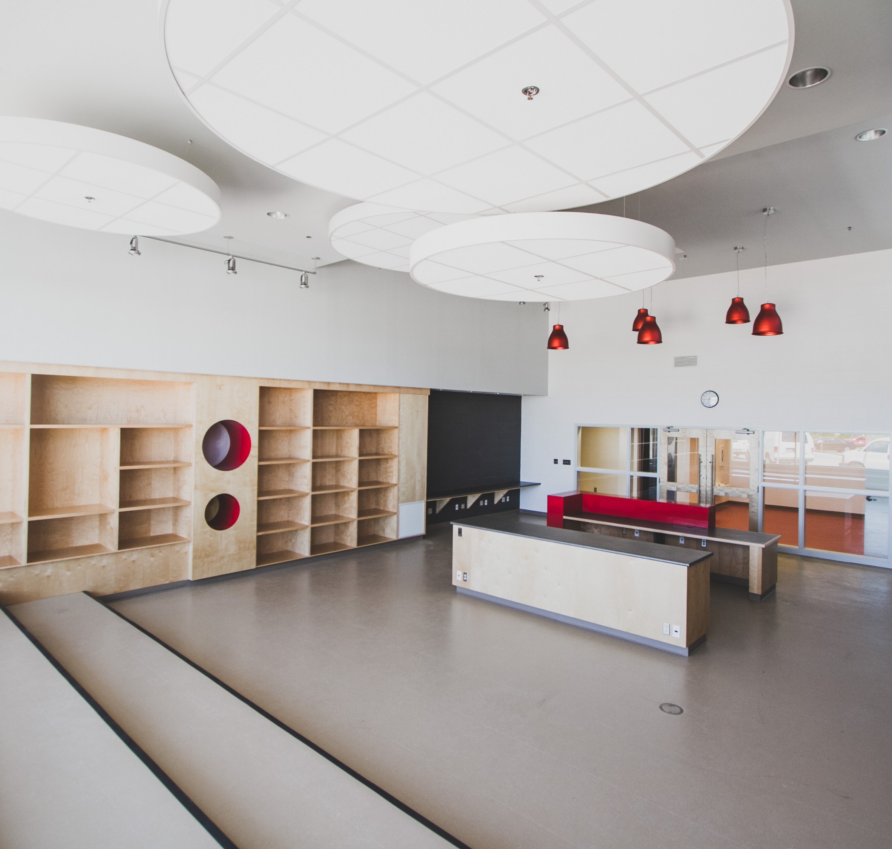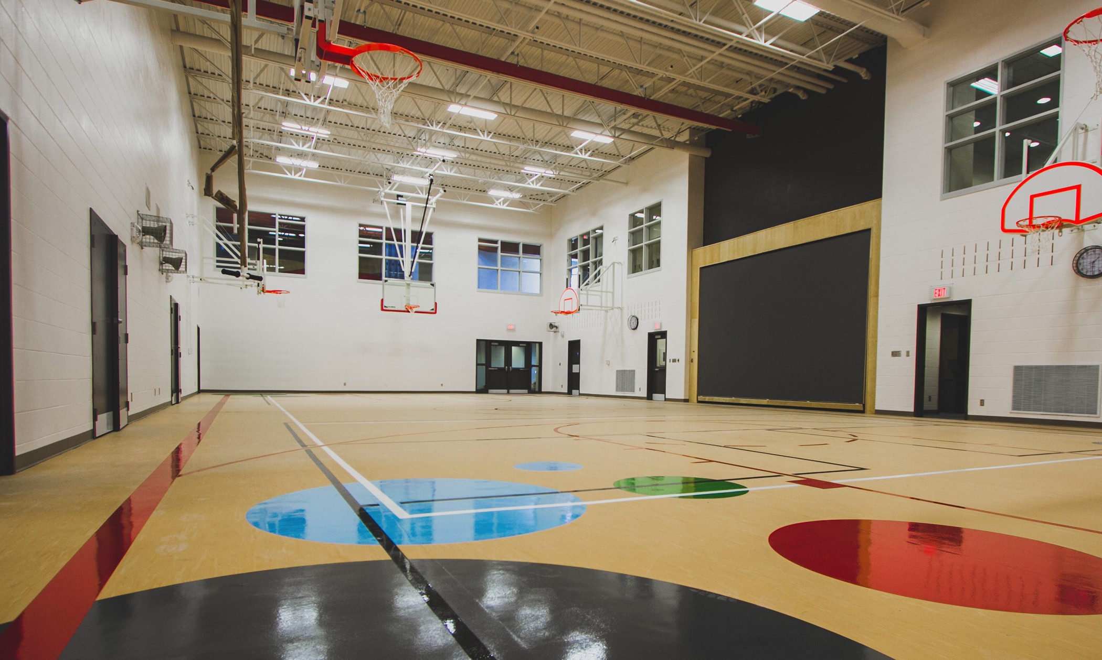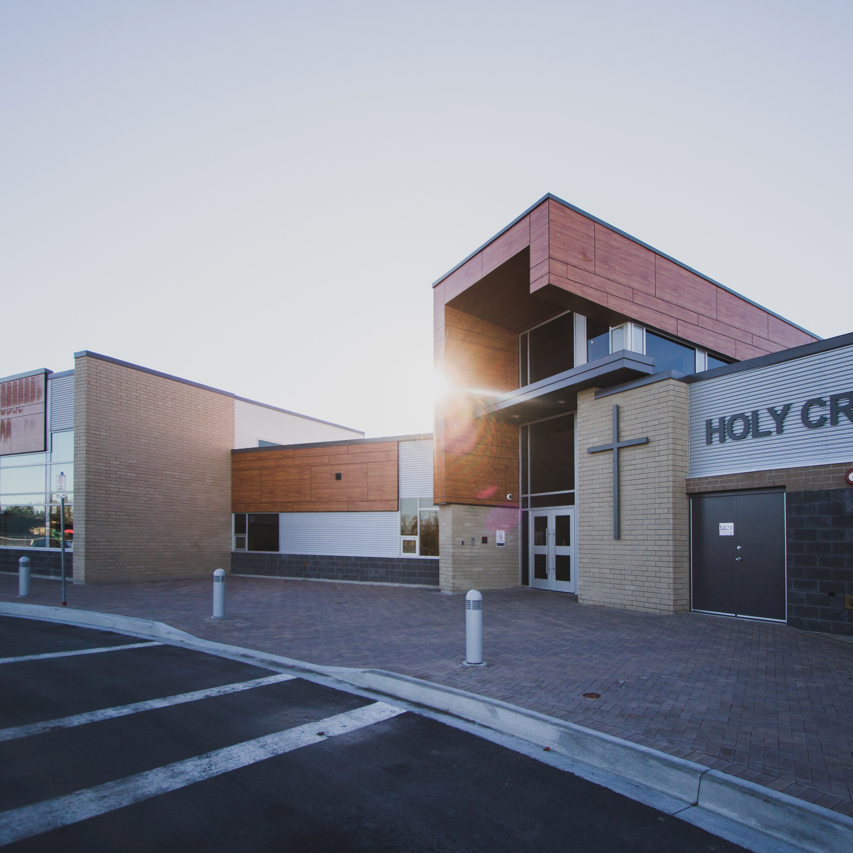Holy Cross Catholic Elementary School
Educational
The new school embodies the latest ideology for schools of the 21st century, through the design of Classroom Pods linked by Discovery Rooms. All classrooms are focused towards the expansive natural southern views at the rear of the property. A daycare facility is provided within the school as a separate entity. The open main entrance will act as the hub of all central activities. Its large, airy design is in direct contrast to the traditional low entry points of previous elementary school design. Numerous glazing panels in the foyer allow for direct perspectives onto the adjacent lower gymnasium.
A solar system is incorporated on the roofs of the new school. Opportunities to expand the sustainable features are incorporated with plans for a future windmill.
Project Team
Louis Bélanger – Principal, Project Architect
Amber Salach – Lead Design Architect
Ted Matheson – Design and Visualization
Bill Boudreau – Lead Technical Staff
Tony Niro – Costing and Construction Administration
Project Facts
- Location: Sudbury, ON
- Completion: 2012
- Building Area: 40 050 sq. ft.
- Industry: Educational
