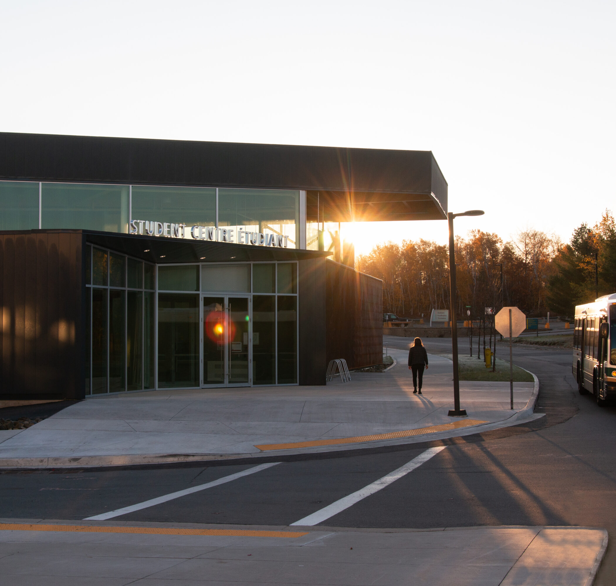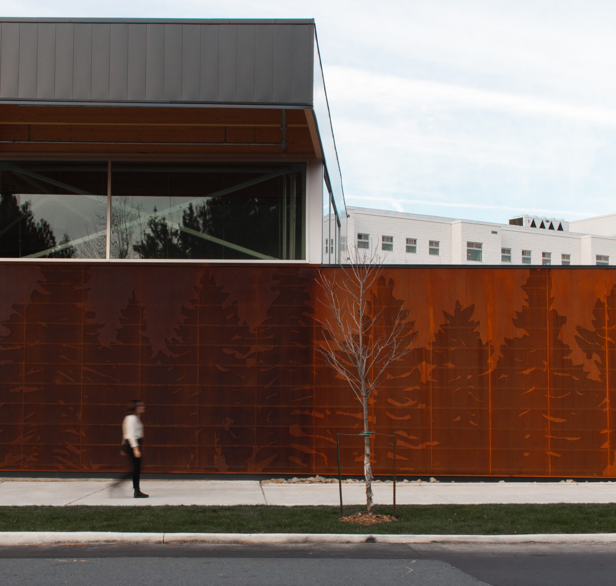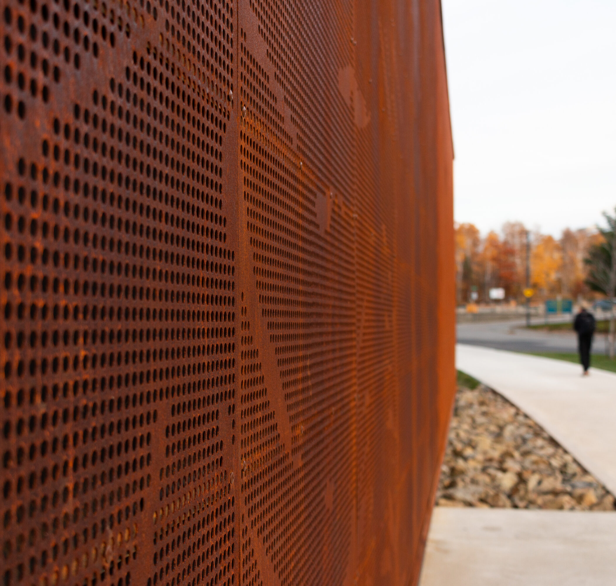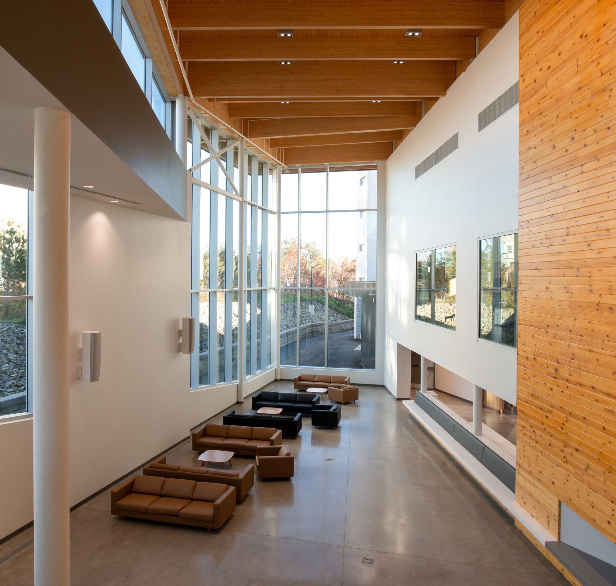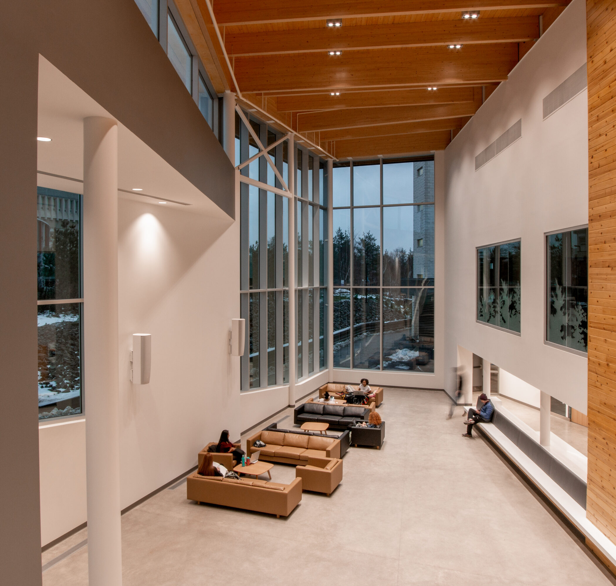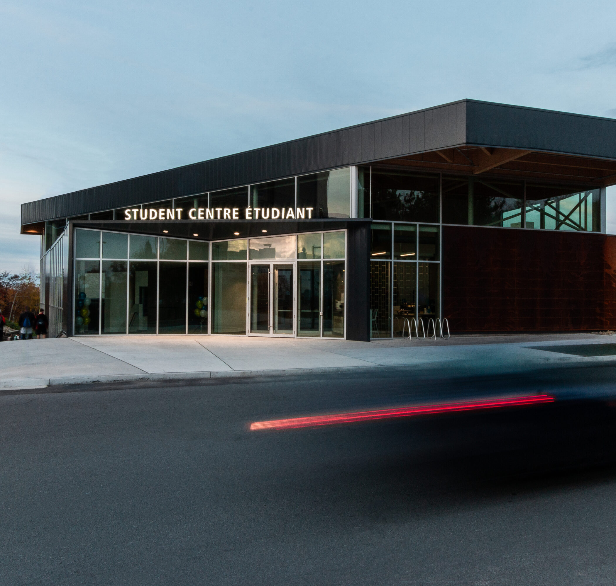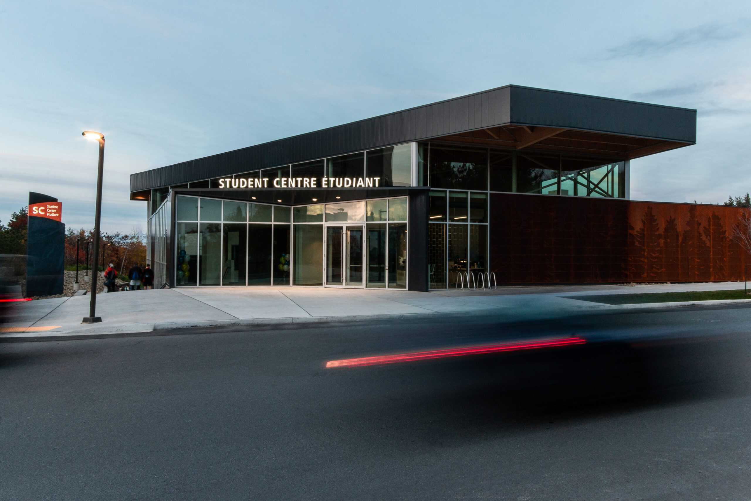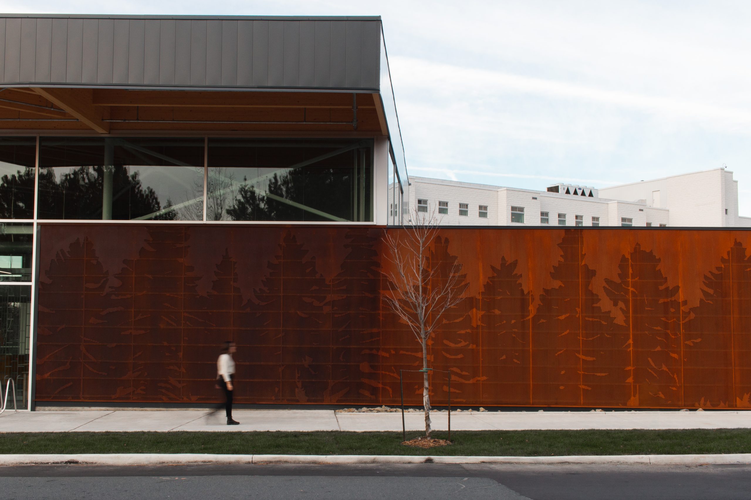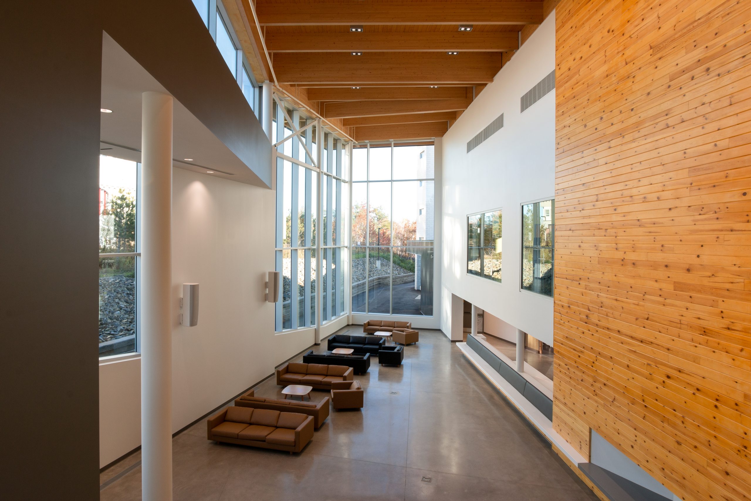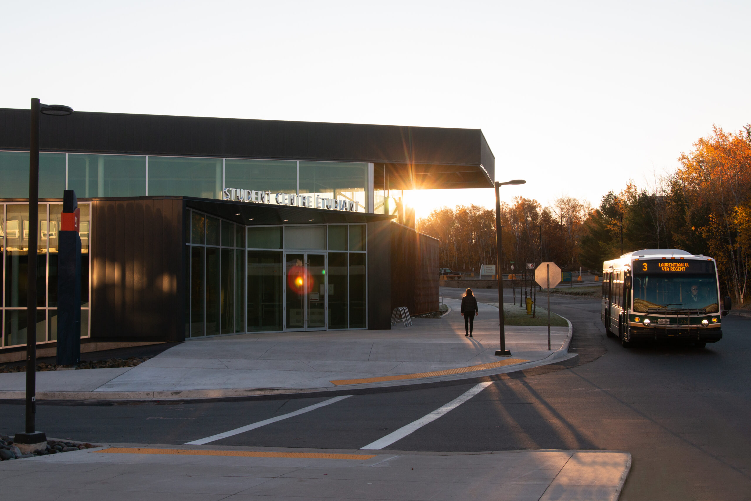Laurentian University Student Centre
Educational
Developed in association with Gow Hastings Architects
The New Student Centre is a project ‘by the students for the students’. A facility designed in a way that reflects the student population’s goals for their student life. The Centre will be a transformable, multi-use space that offers students a variety of experiences and interactions; a shared place to build kinship amongst friends and classmates and cultivate community.
The centre is designed to be an anchoring place, a comfortable home away from home, conceptualized as a contemporary living room providing warmth and shelter from Sudbury’s varying climatic conditions.
A North-focused facility that serves general students and members of the Student General Association (SGA). As the first standalone building in the university’s 57-year history dedicated to, funded and operated by students, the centre will provide a mix of social, learning and support spaces that enhances the lives of students and gives the SGA greater presence and visibility in the heart of campus.
The Student Centre Building will be a two storey facility that helps to complete the interconnectivity of student circulation on the Laurentian University campus. This will be achieved through a connection to the existing West Residence at the second floor level, guided flow from the lower campus parking lot to the north, and main entrance exit directly facing the Parker building’s main access point to the University. The flagship building functions as a vital juncture along the campus spine, linking east and west campus and giving students a centralized gathering place to feel more connected to one another. The Centre will complete the student precinct in the centre of campus.
A total of 15,100 square feet will contain three key components: The public portion of the building, the membership portion of the building, and the main student union (SGA) administration areas. The main entrance to the building will be located at the south west corner of the main level. The lower floor is a split level floor with the northern portion constructed at the same elevation as the West residence and the southern portion of the floor plate constructed 3’ lower.
The main focal point of the building will be the double height atrium space and will feature a large double height gas fireplace element, millwork bleachers and seating adjacent the fireplace and an exposed wood glue-laminated beam and wood decking ceiling assembly. This atrium will also be open to the study rooms, games room, and upper floor lobby.
Project Facts
- Industry: Educational
