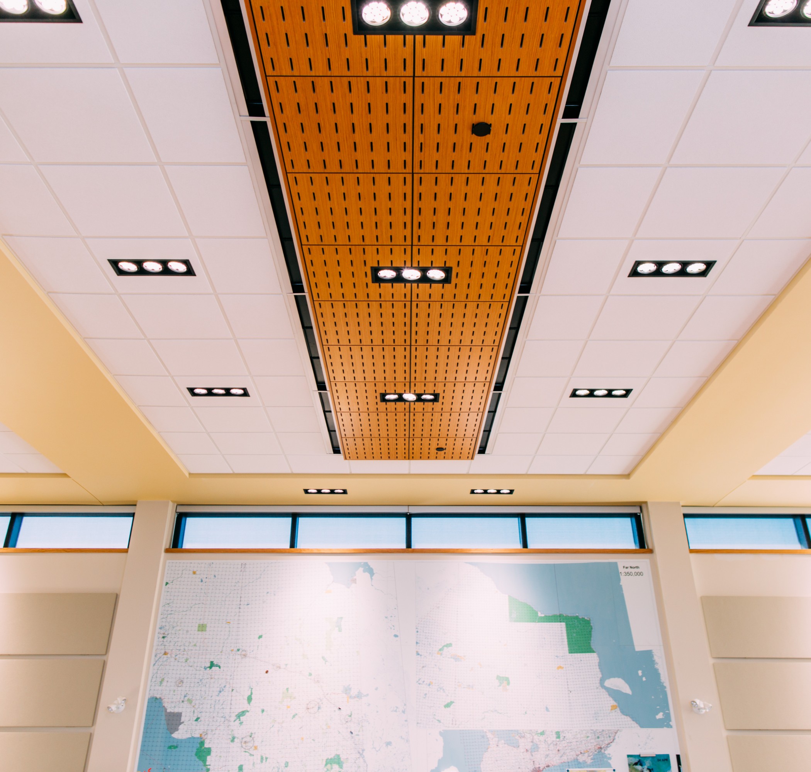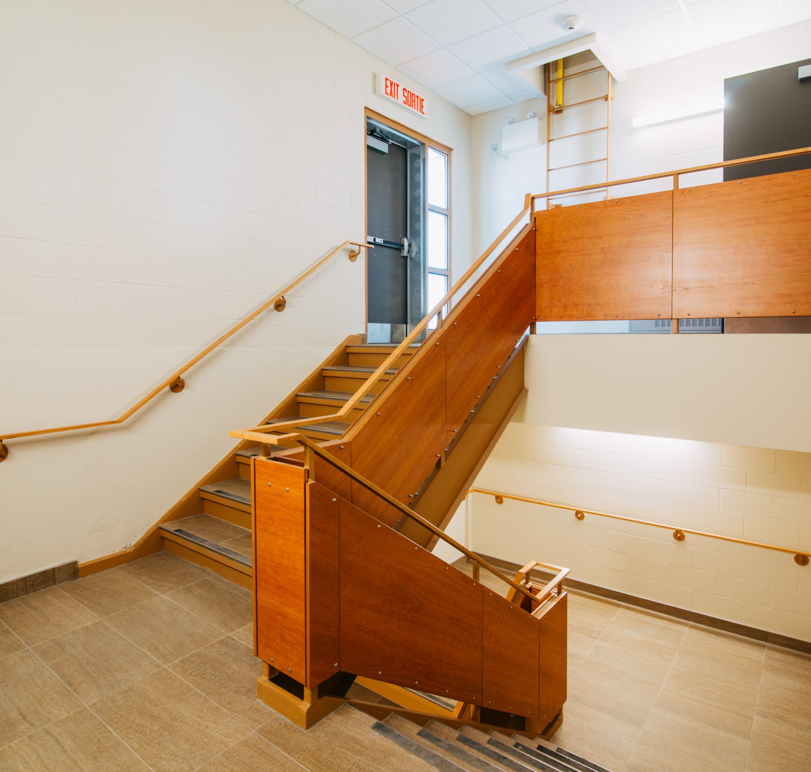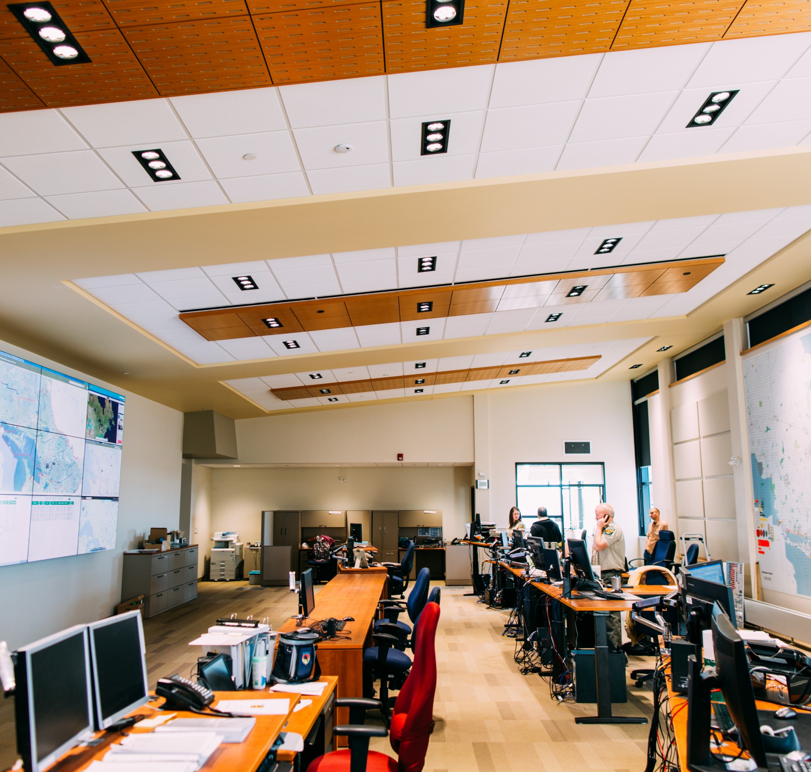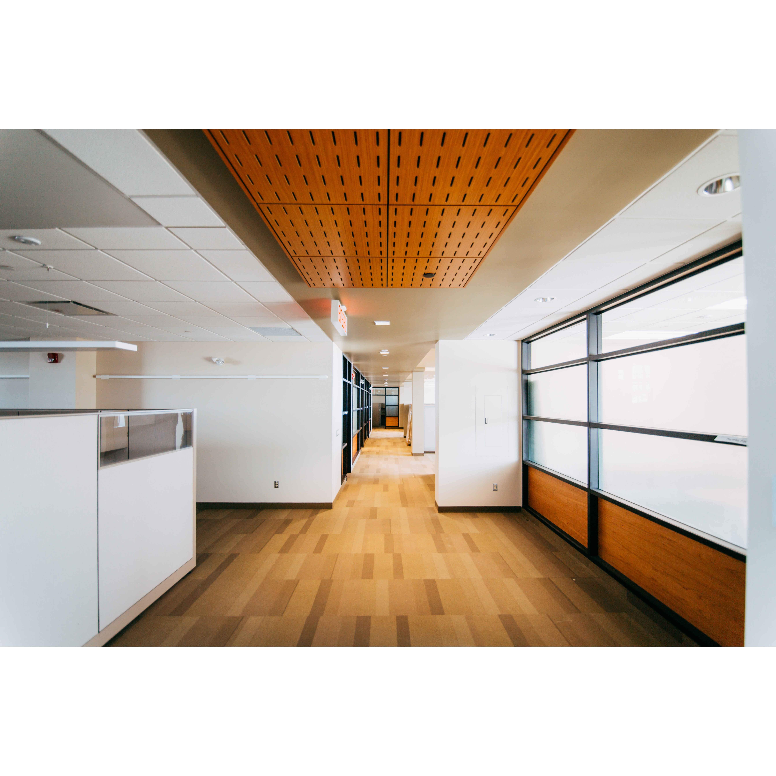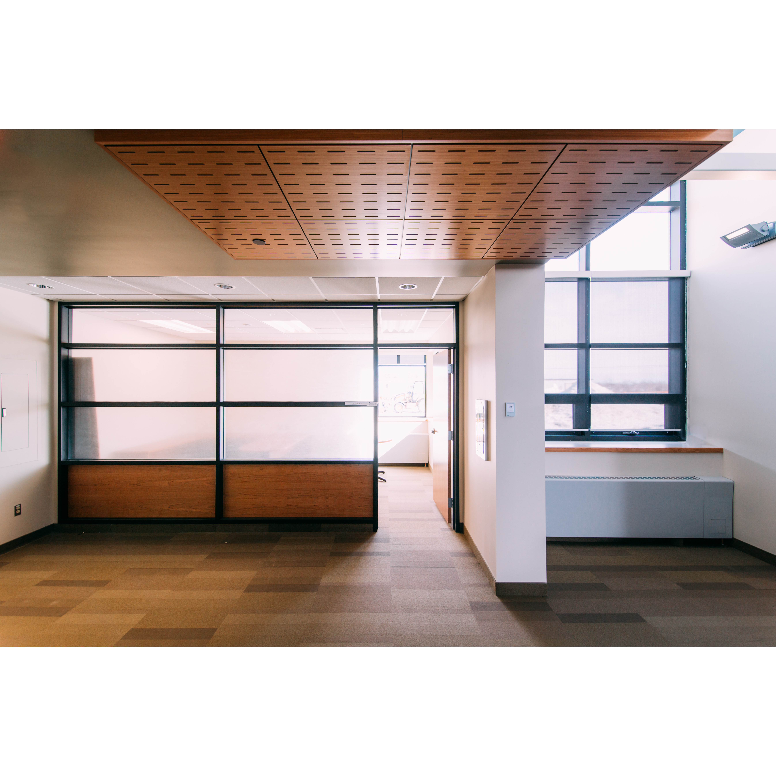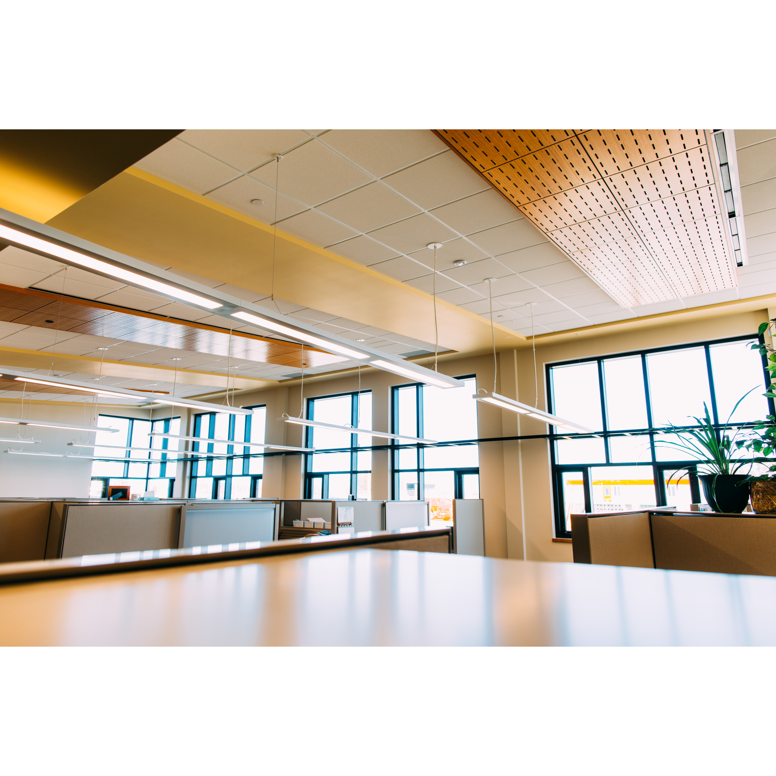Ministry of Natural Resources and Forestry Forest Fire Management Centre Expansion
Commercial
The newly renovated and constructed fire management facility was designed to improve the MNR program’s performance in key areas and increase program ability to meet government commitments and public and industry expectations. The project involved the upgrading and expansion of the existing regional fire management building, which has allowed the district to consolidate staff to one central facility. The new complex’s design reflects the MNR’s goals and values, while creating functional and inspiring work environments; which was achieved by balancing design creativity and appropriate technically performance.
Project Team
Michael Luciw – Project Architect
Bill Boudreau, Lead Technical Staff
Robert André – Technical Staff
Denis Comtois – Lead Interior Design
Andrea Tann – Interior Designer
Ted Matheson – Design and Visualization
Tony Niro – Construction Administrator
Project Facts
- Location: Sudbury, ON
- Completion: 2015
- Building Area: 20 265 sq. ft.
- Industry: Commercial
