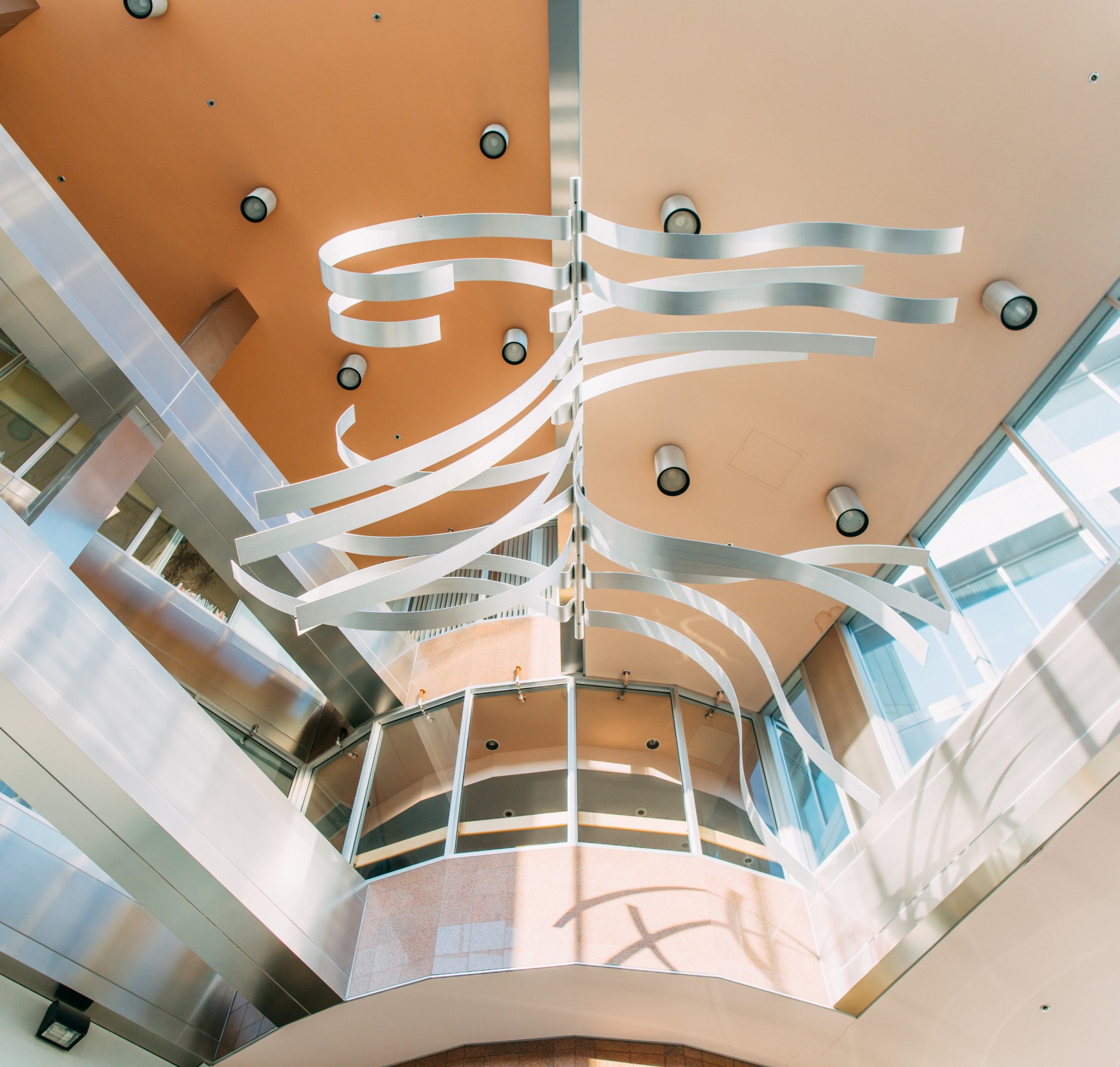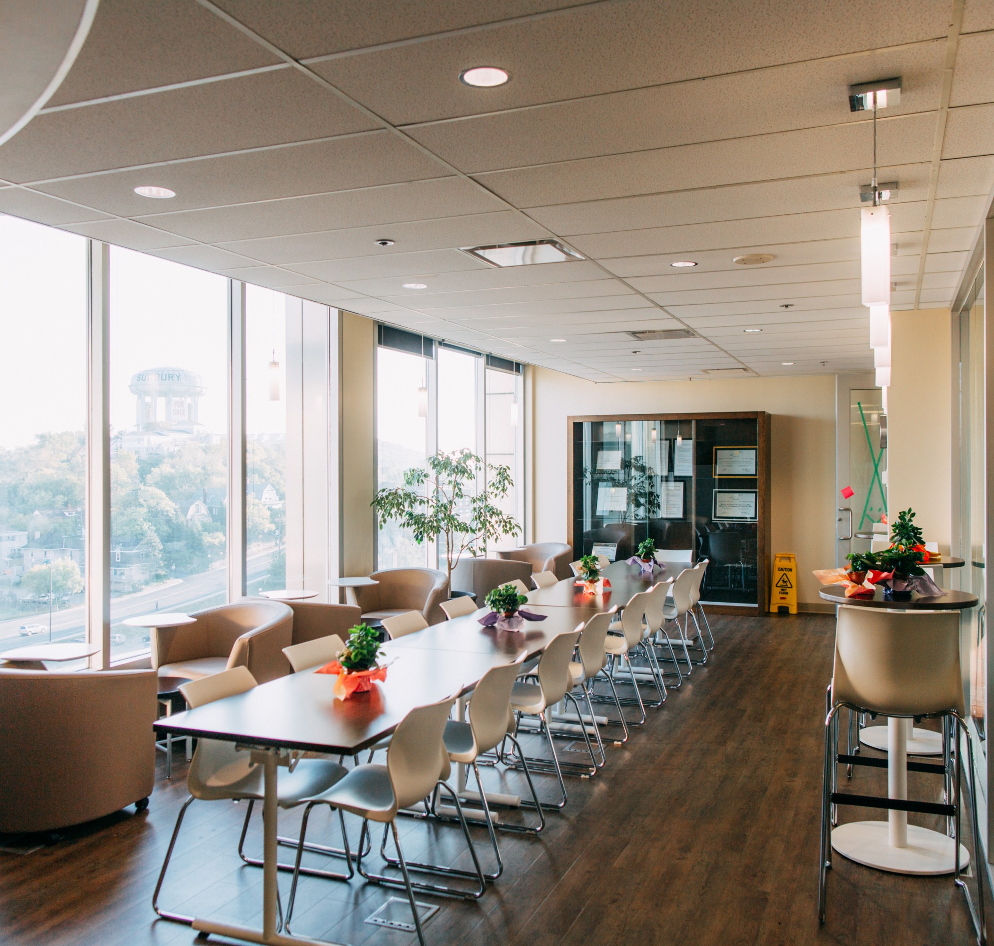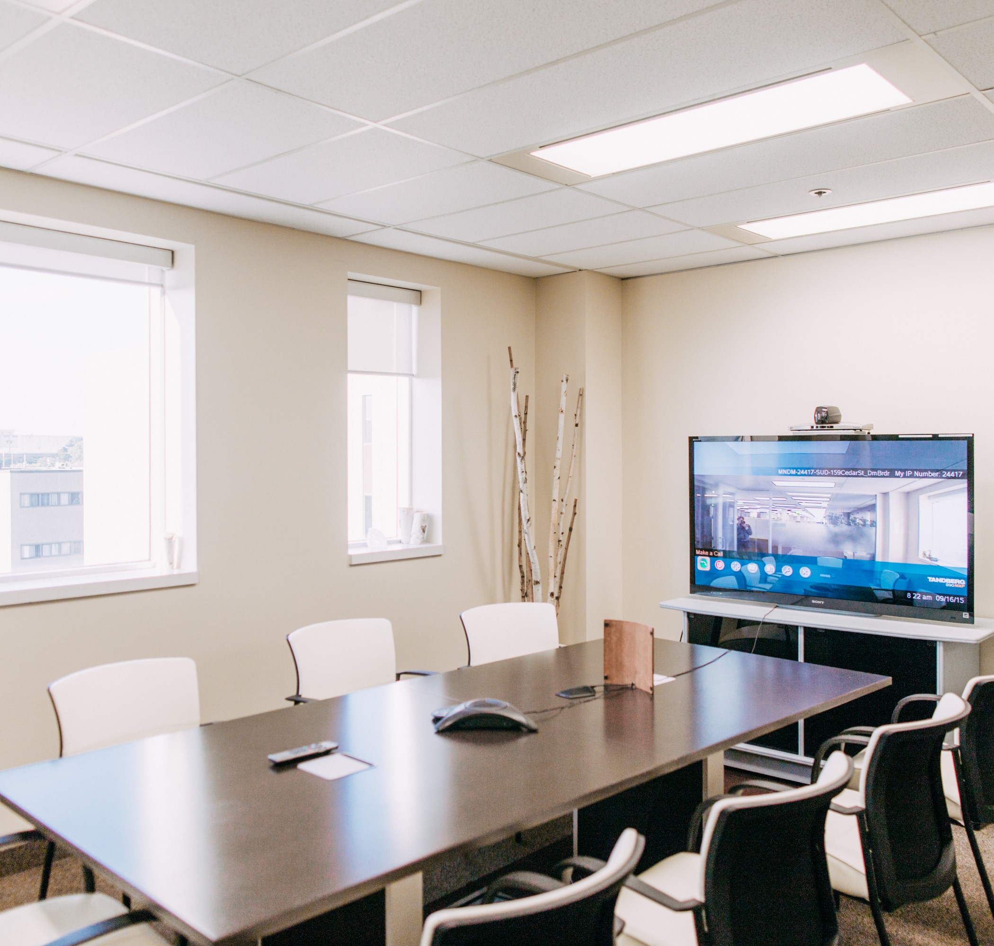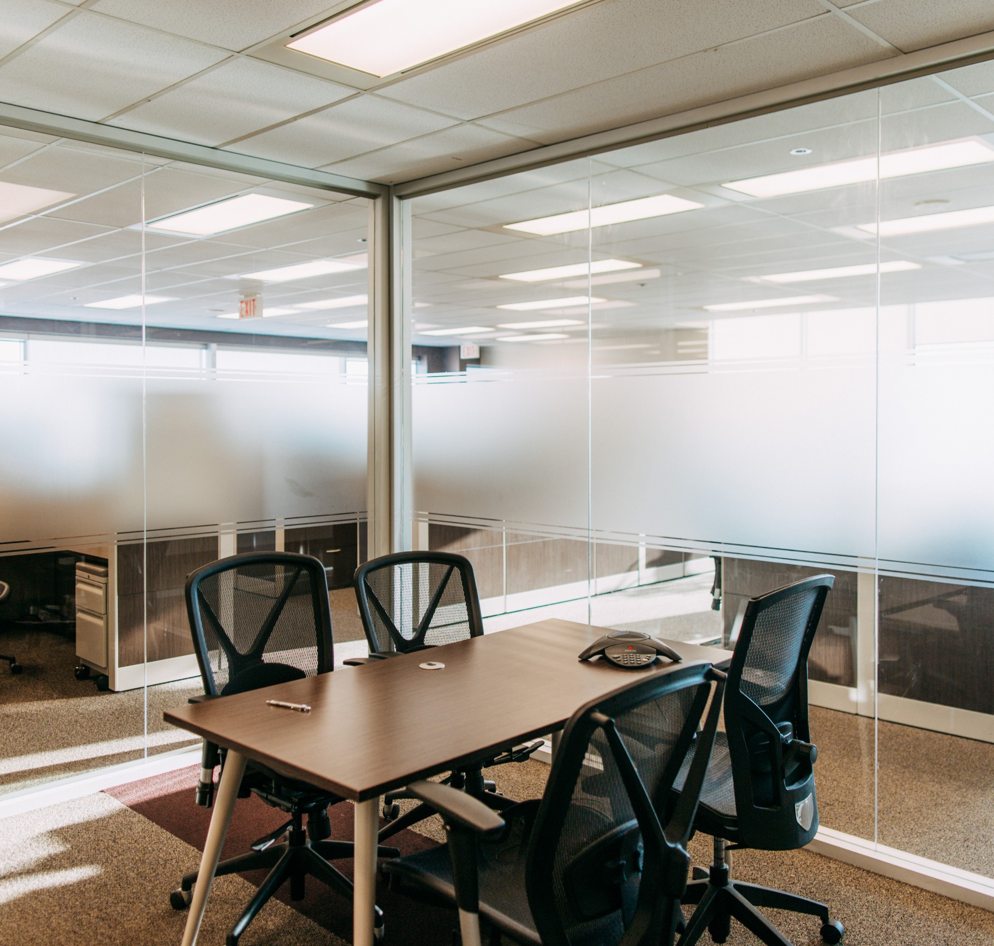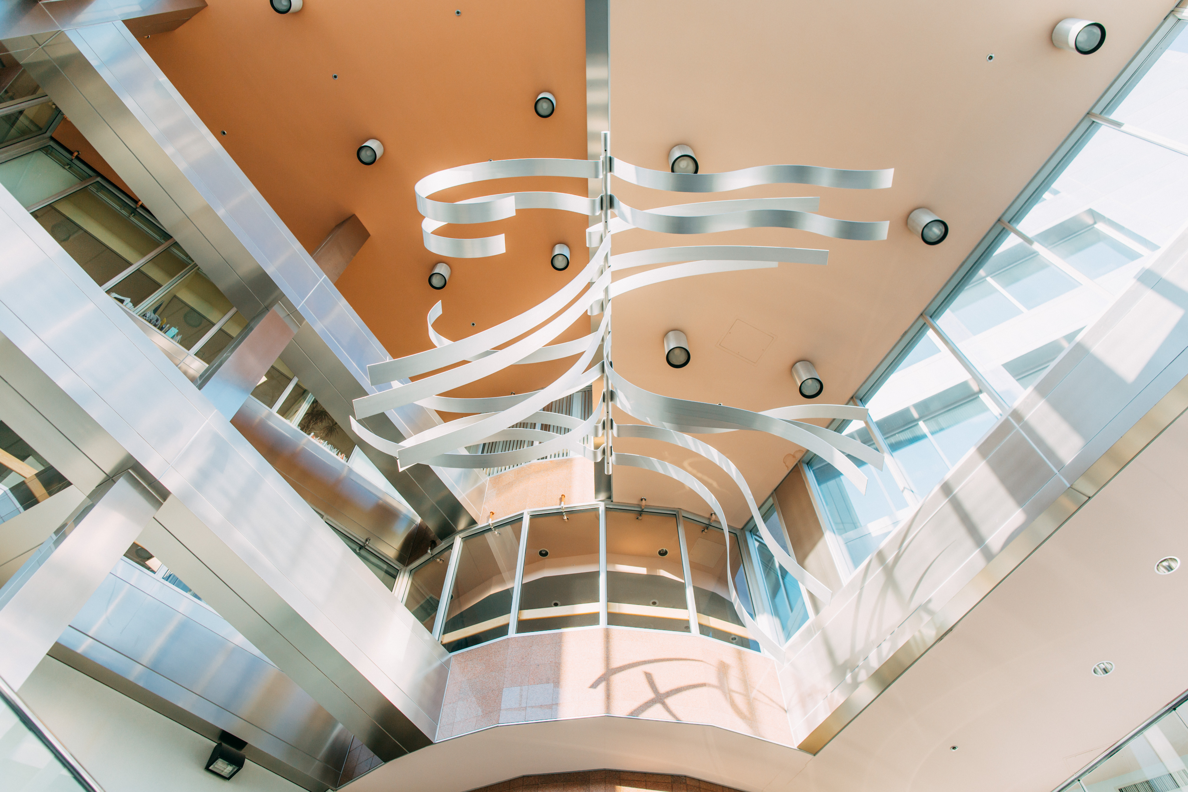Northern Development and Mines Government Complex and Renovation
Commercial
The Northern Development and Mines office building located in downtown Sudbury was designed to present a unique corporate image for the Provincial Government and showcase the north’s potential to the world. Northern Ontario’s natural granites and processed metals, combined with glass, running pools of water and lofty interior spaces, reflect the pride and dynamic nature of the north. The stainless steel skin, forever new, presents our present and future aspirations to the world.
Bélanger Salach Architecture has completed numerous renovation projects in this government complex, the latest being the 7th floor office renovations. This renovation was designed to accommodate various program requirements such as, the Resident Geologist Program, Mineral Development & Lands Branch Aboriginal Relations Unit and the Regional Economic Development Branch.
Project Team
Rick Yallowega – Principal, Project Architect
Michael Luciw – Project Architect
Denis Comtois – Interior Designer
Andrea Tann – Interior Designer
Ted Matheson – Design and Visualization
Project Facts
- Location: Sudbury, ON
- Completion: 1995
- Building Area: 180 328 sq. ft.
- Industry: Commercial
