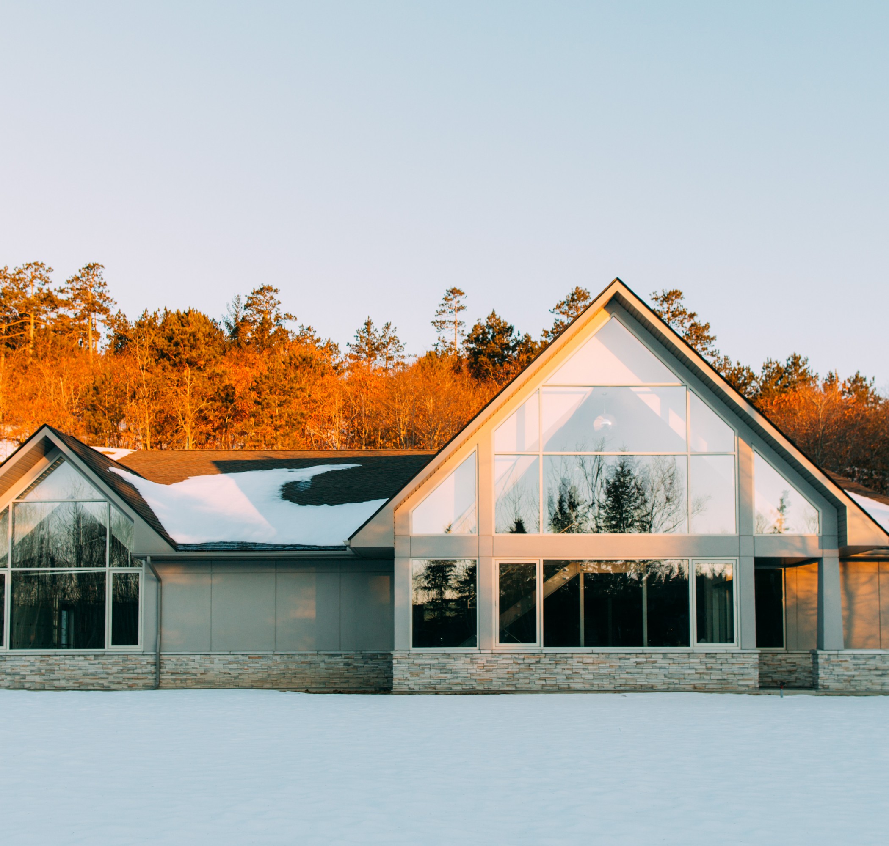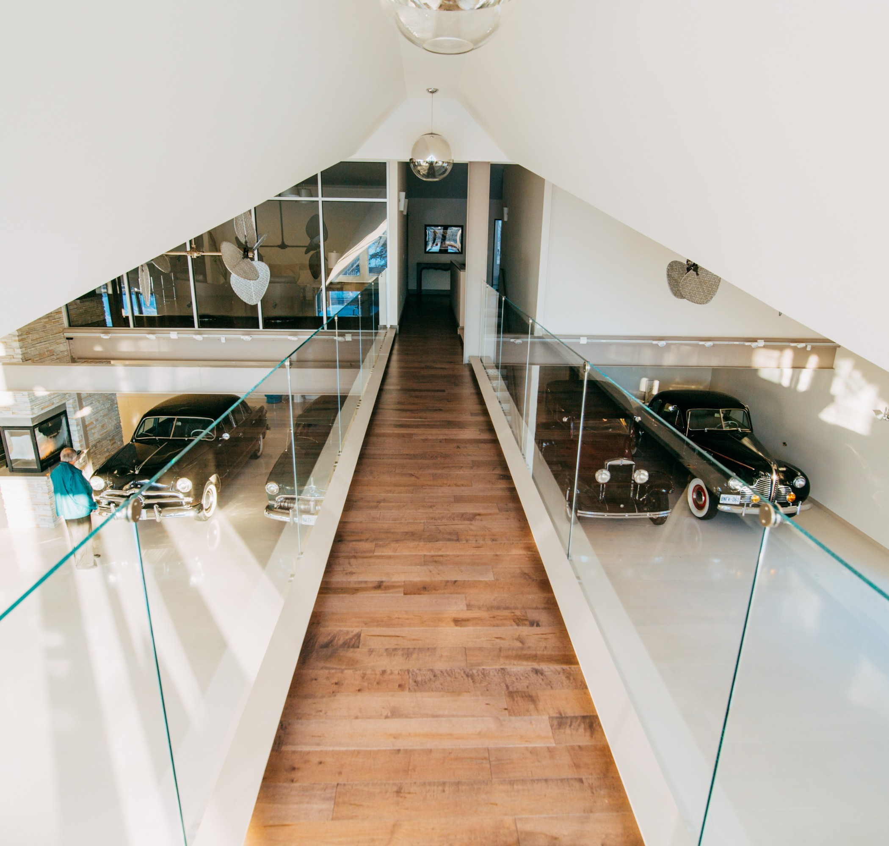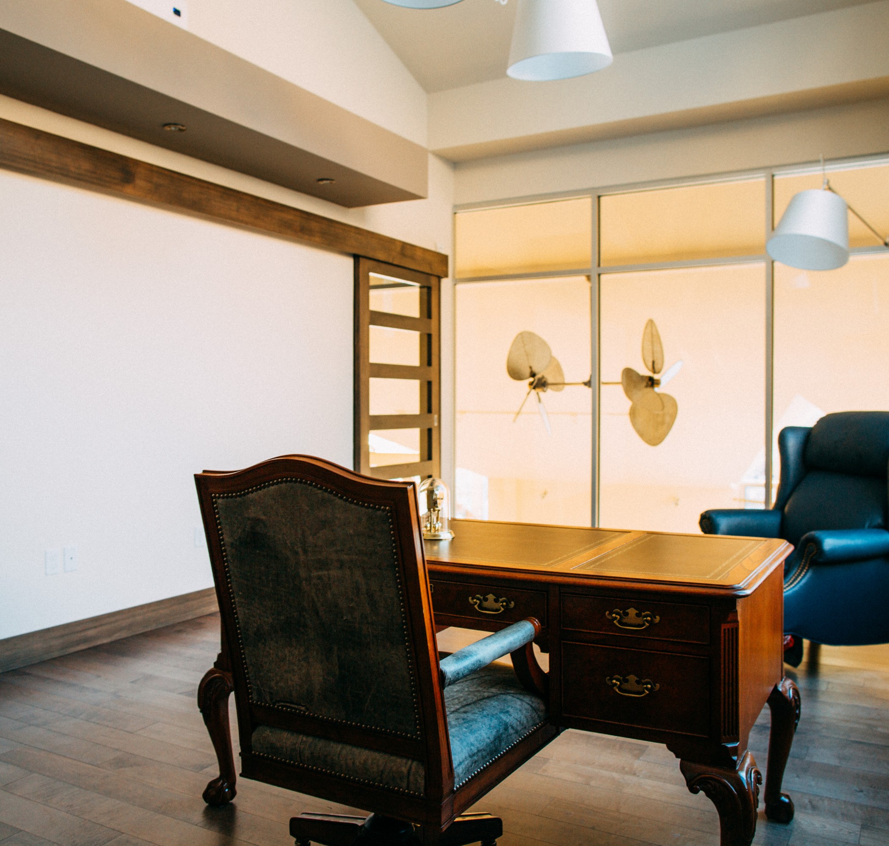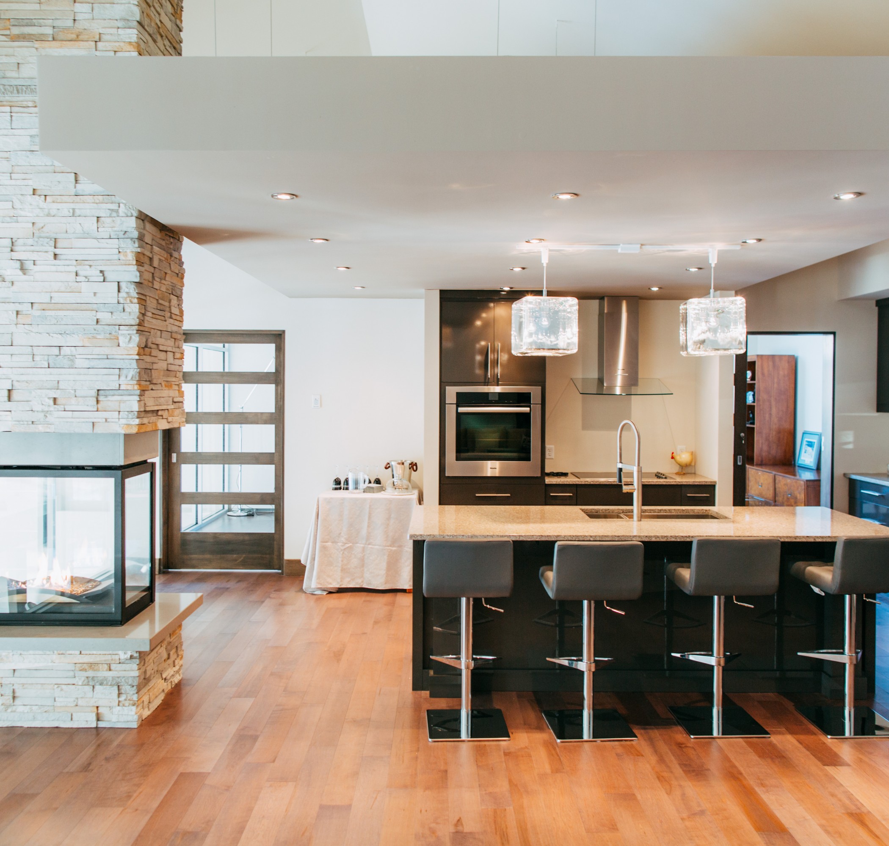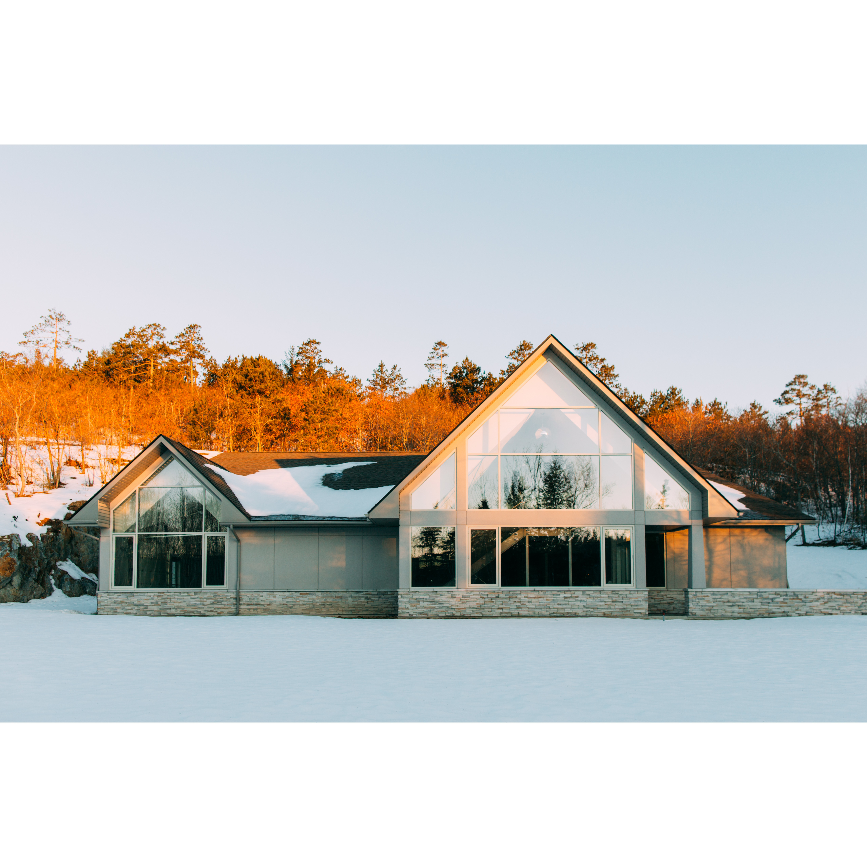Moxam’s Landing Residence
Residential
The garage/showroom and loft space was designed to showcase the owner’s antique car collection. No expense was spared in detailing this unique garage. The garage blends into the residential area, providing over 6,000 sf of showroom and 1,500 sf living space with a panoramic view of the cars below. The show piece of the garage includes an elevated bridge with glass balustrades which give you a unique view of his antique car collection. The garage marries the husband’s hobby with his wife’s interest in architectural design.
Project Team
Rick Yallowega – Principal, Project Architect
Andrea Tann – Lead Interior Design
Ted Matheson – Lead Technical Staff and Design/Visualization
Project Facts
- Location: Sudbury, ON
- Completion: 2014
- Building Area: 4 618 sq. ft.
- Industry: Residential
