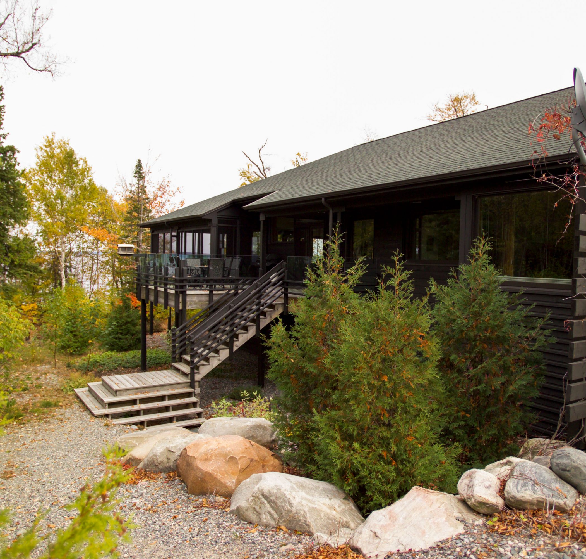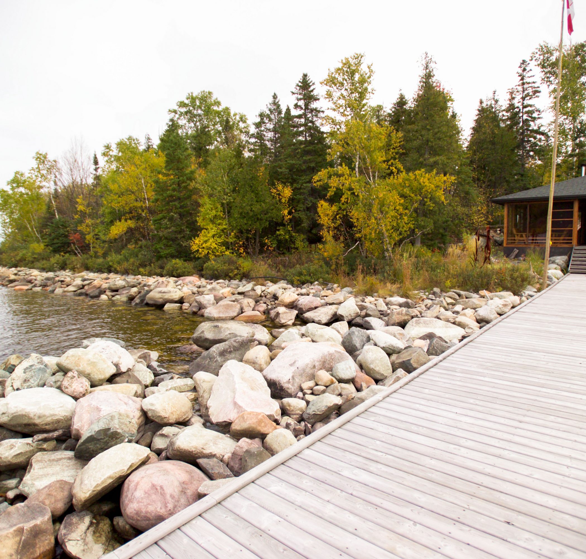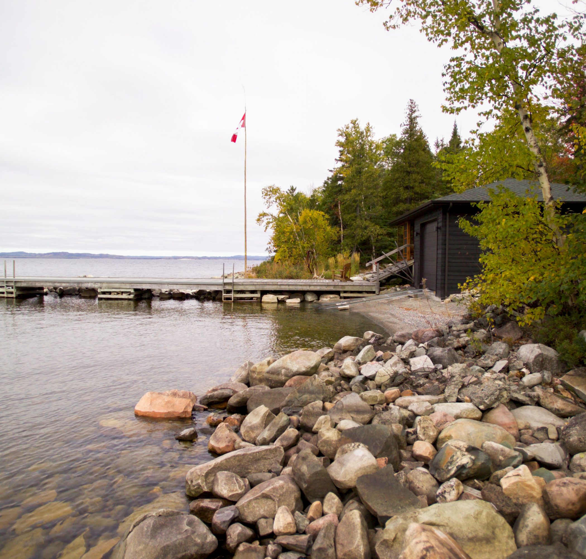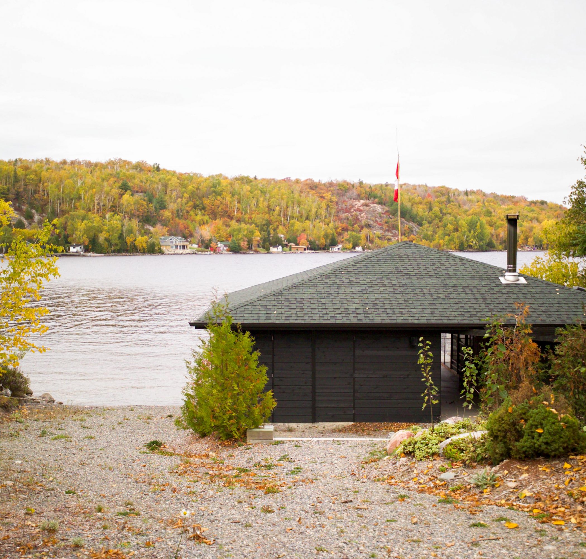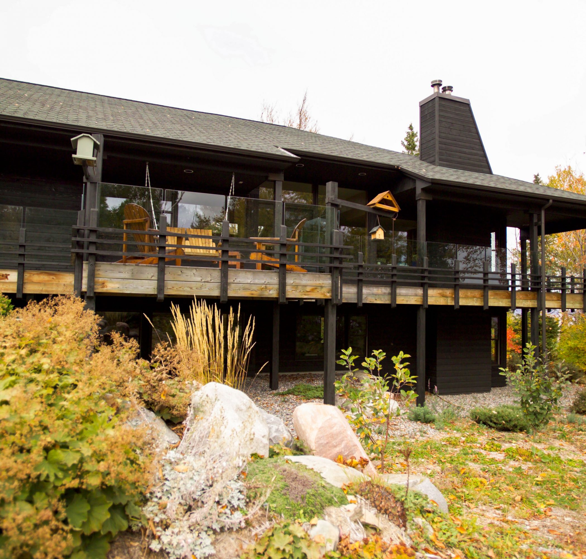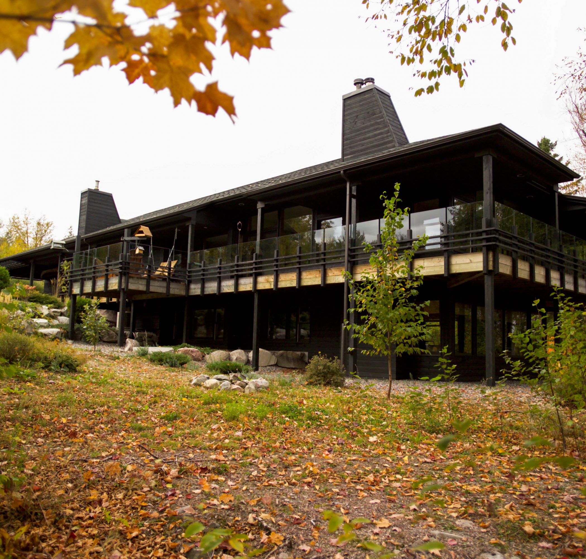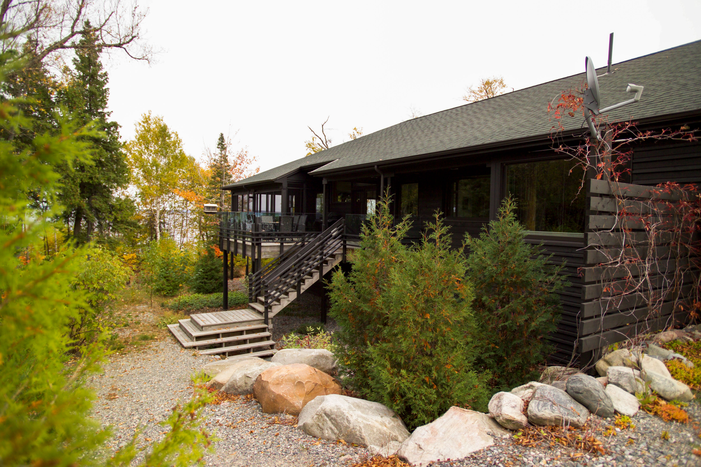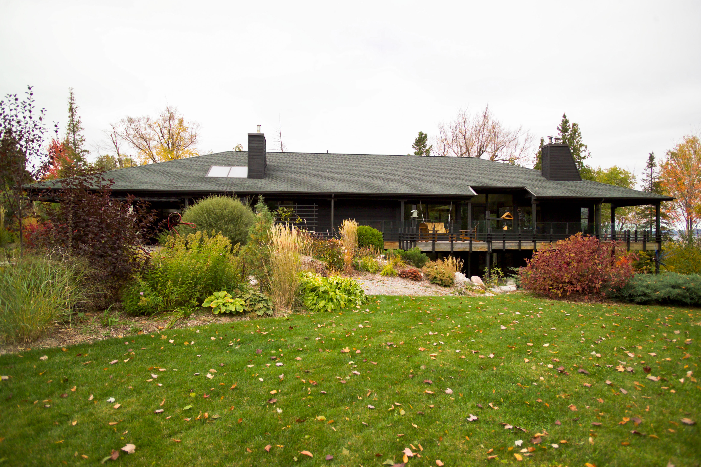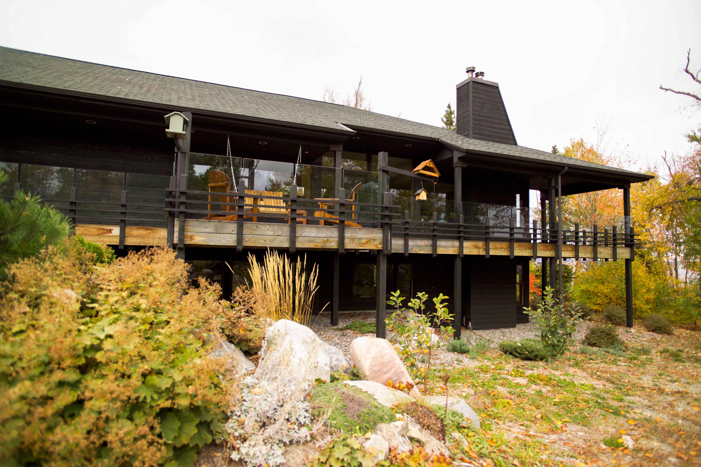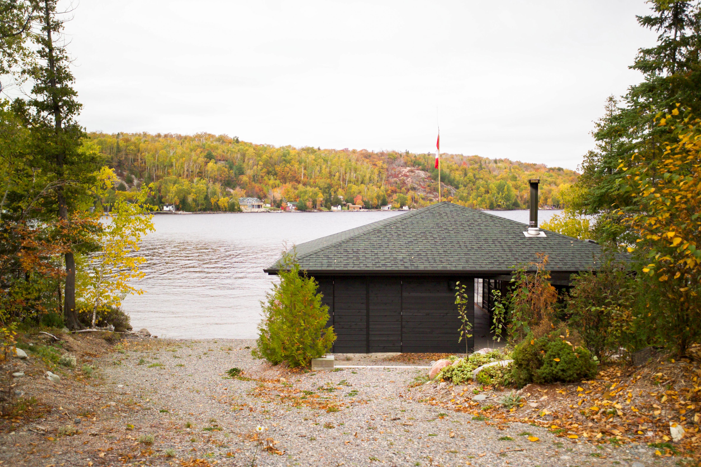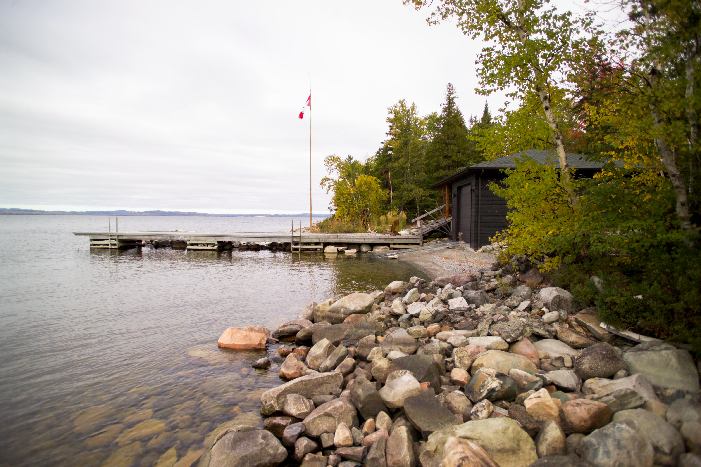Wahnapitae Lake Residence
Residential
The residence is sited on a gently sloping forested point, along the lightly developed west shore of the lake. The building form takes its cue from the historical “camps” and lodges that are found throughout Northern Ontario.
The residence is defined by the simple “cottage” roof supported on exposed timber columns and the encircling veranda. The plan is articulated beneath the roof form, to respond to the needs of the interior spaces, while the dark cladding and roof blend into the surrounding forest.
Project Team
Blaine Nicholls – Lead Design Architect
Project Facts
- Location: Sudbury, ON
- Completion: 2003
- Building Area: 4 000 sq. ft.
- Industry: Residential
