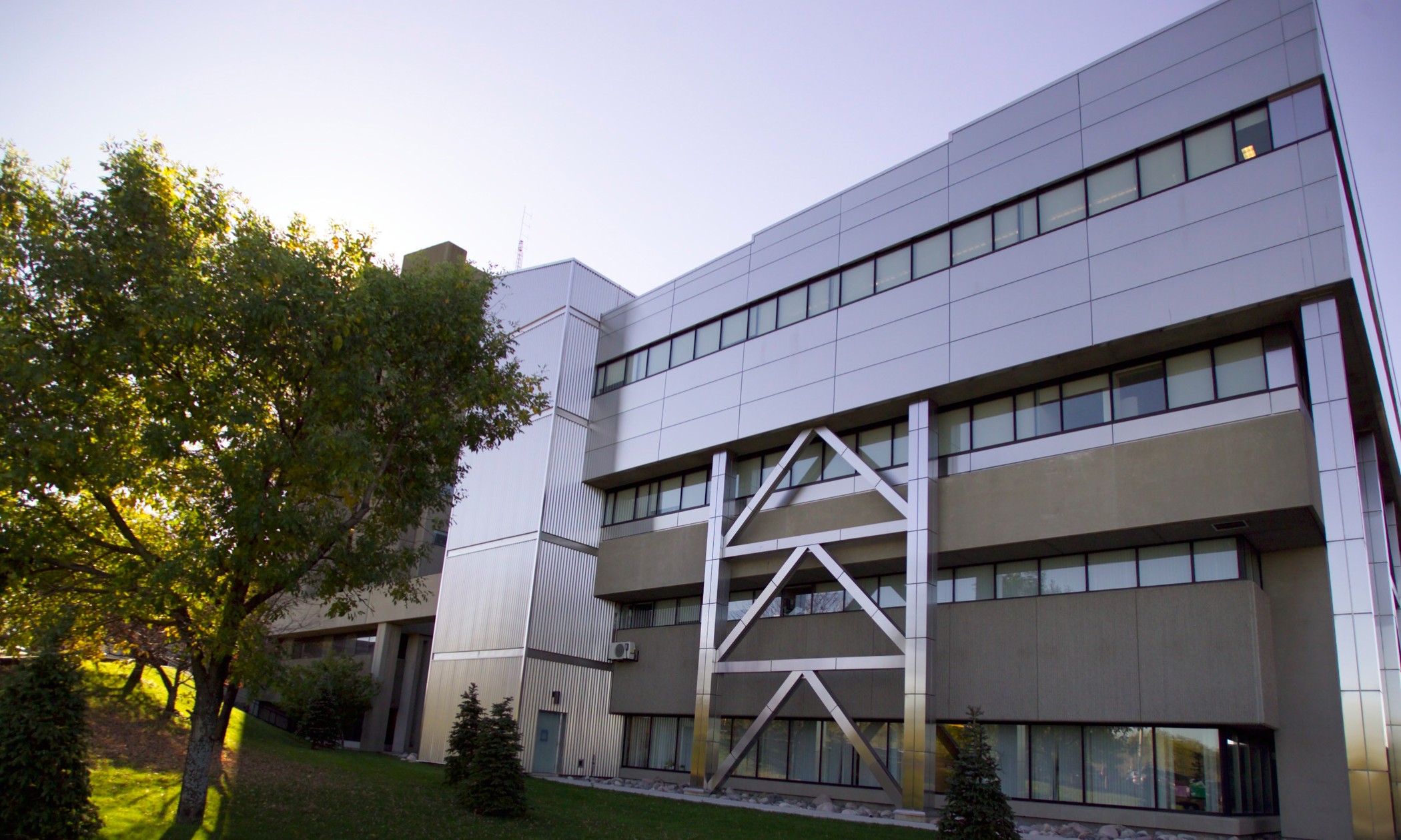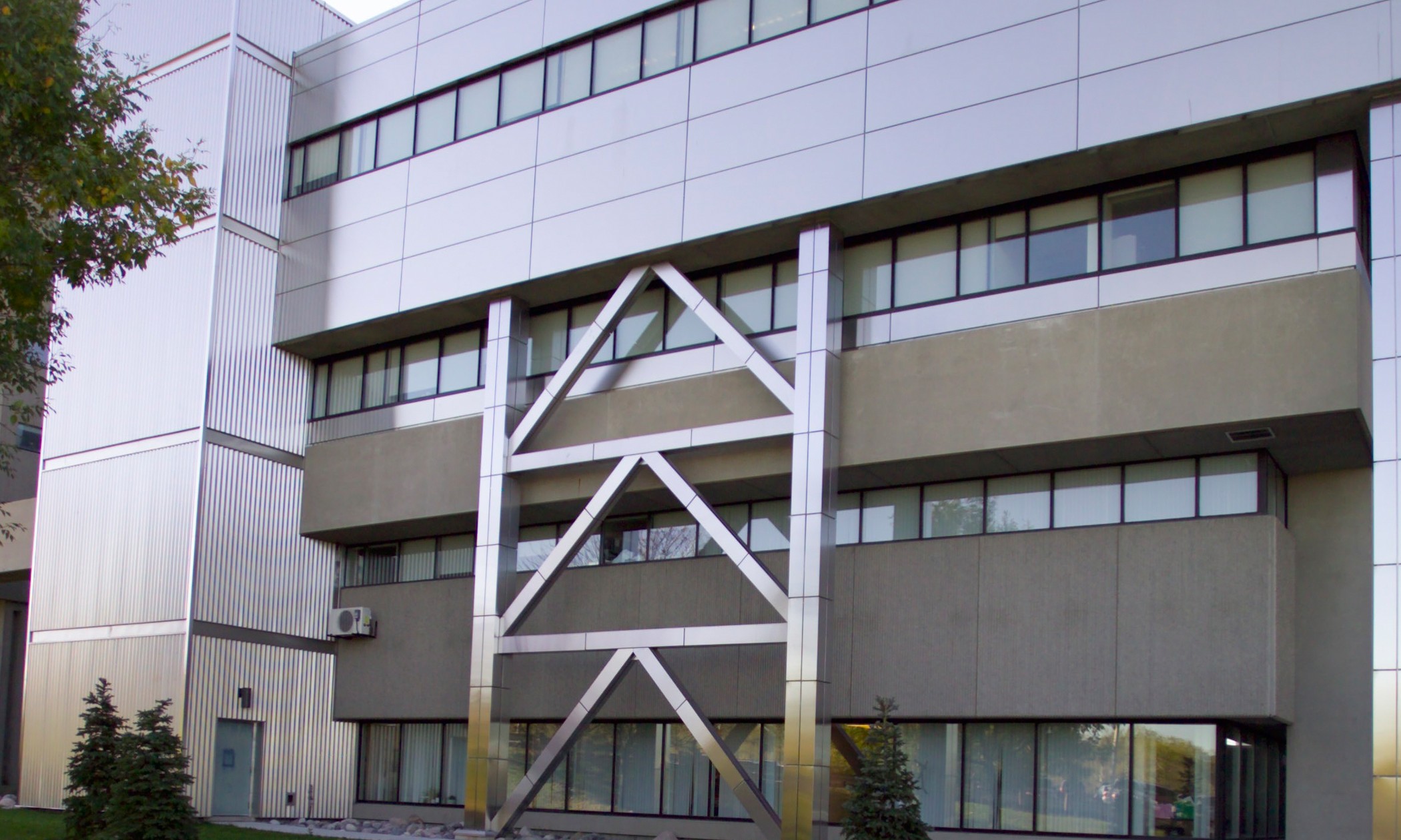Northeast Cancer Treatment Centre
Healthcare
The Northeastern Ontario Regional Cancer Treatment Centre, at the Laurentian Hospital site, was conceived to create an environmental for Cancer patients, which would be a celebration of light and life in all of its public and private areas. The goal was to create a unique image by promoting privacy, dignity and self-esteem. Architecturally its earth tone brick and glass skylights reflect a strong residential rather than clinical quality. Its barrier-free design solutions and the complex technologies buried within its walls belie the fact that it is a hospital. The linearity and low building forms further enhance the residential quality. All of the patient services are at grade level maximizing access to staff and services.
Project Team
Blaine Nicholls – Lead Architect
Louis Bélanger – Principal, Project Architect
Nello Mozzon – Lead Technical Staff
Robert André – Technical Staff
Denis Comtois – Lead Interior Design
Ted Matheson – Design and Visualization
Tony Niro – Costing & Construction Administrator
Project Facts
- Location: Sudbury, ON
- Completion: 2002
- Building Area: 119 202 sq. ft.
- Industry: Healthcare



