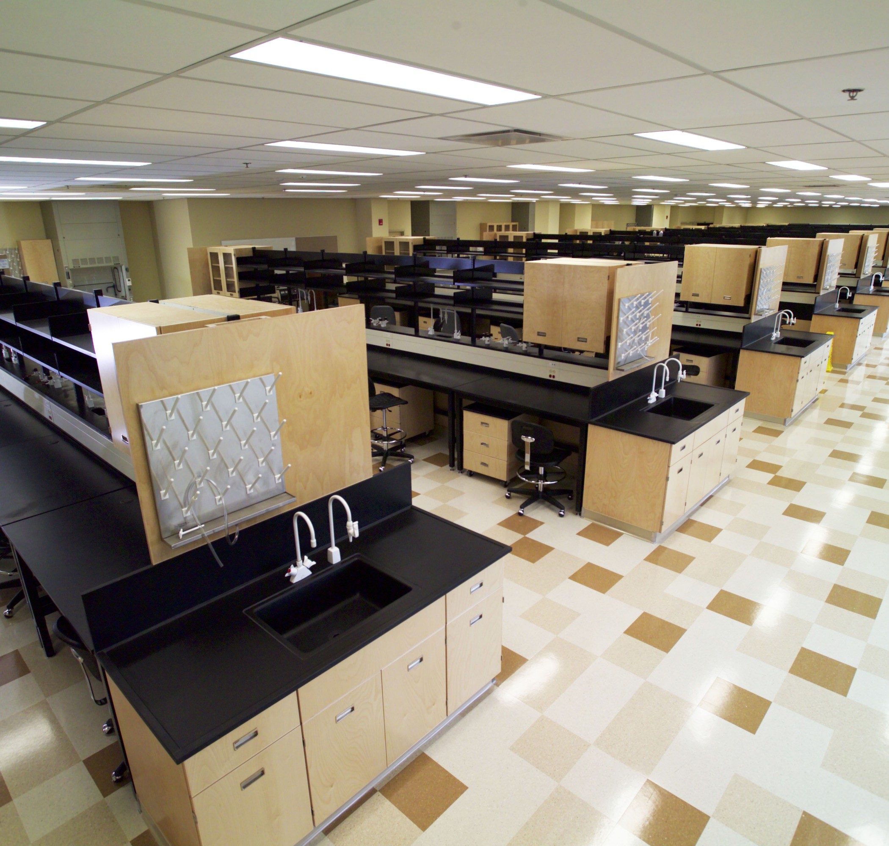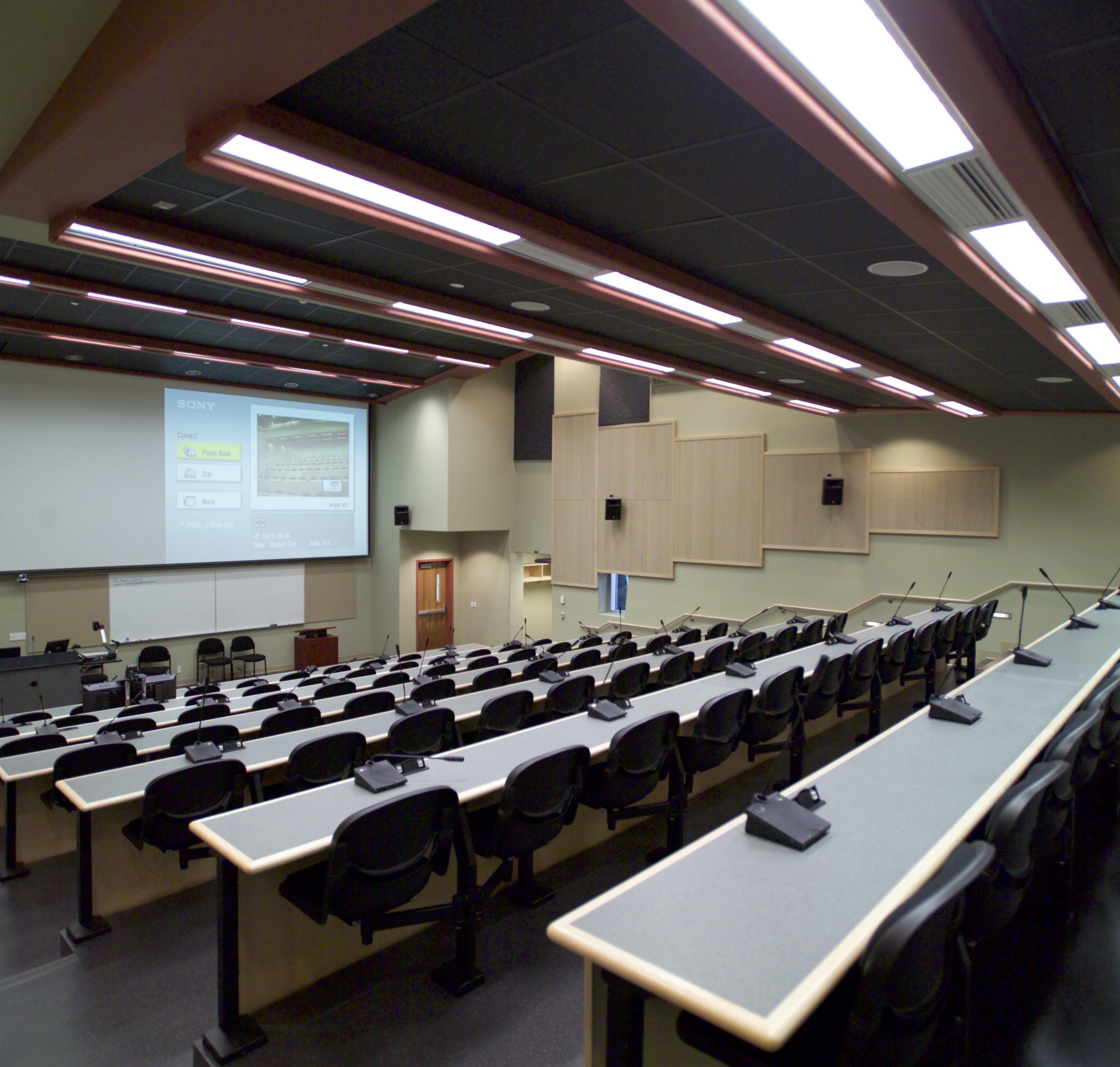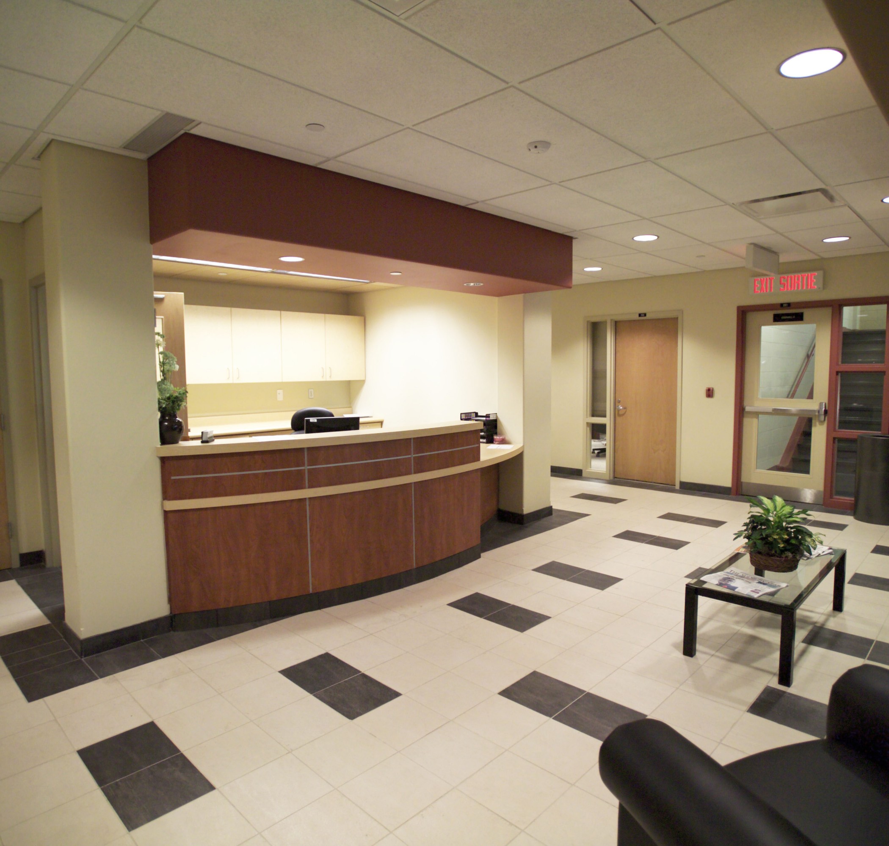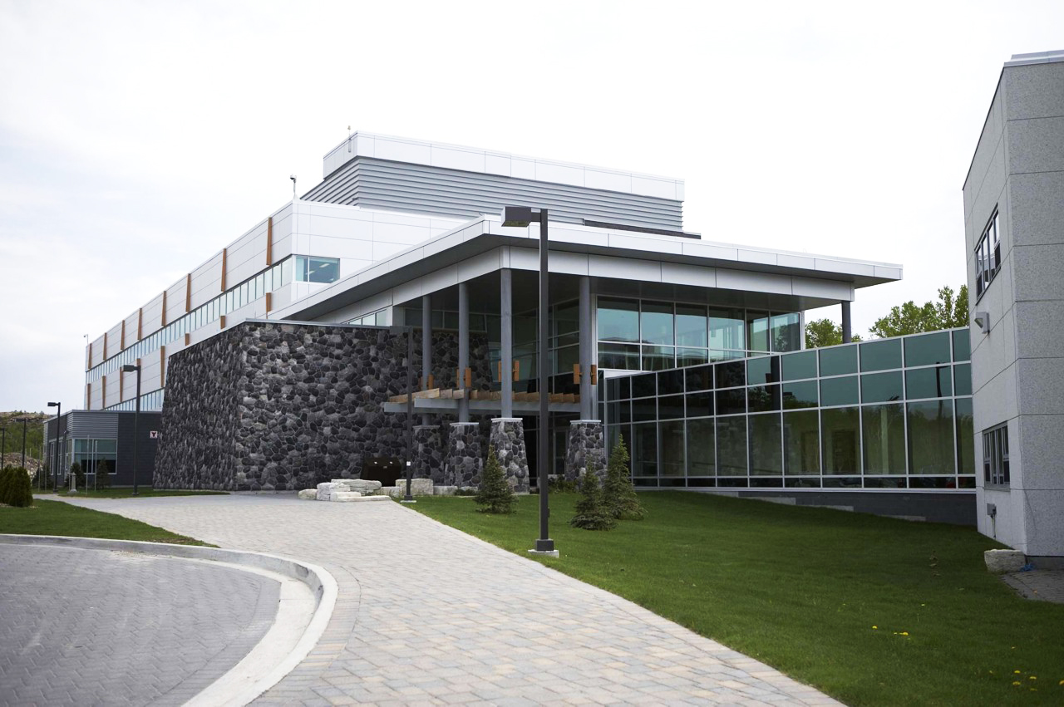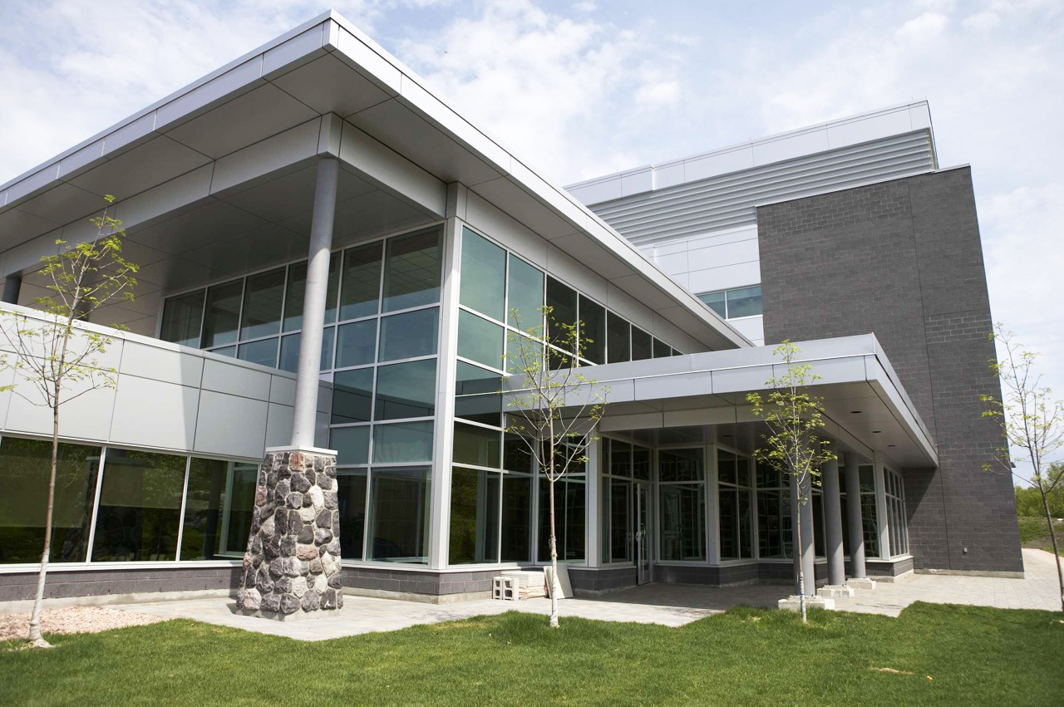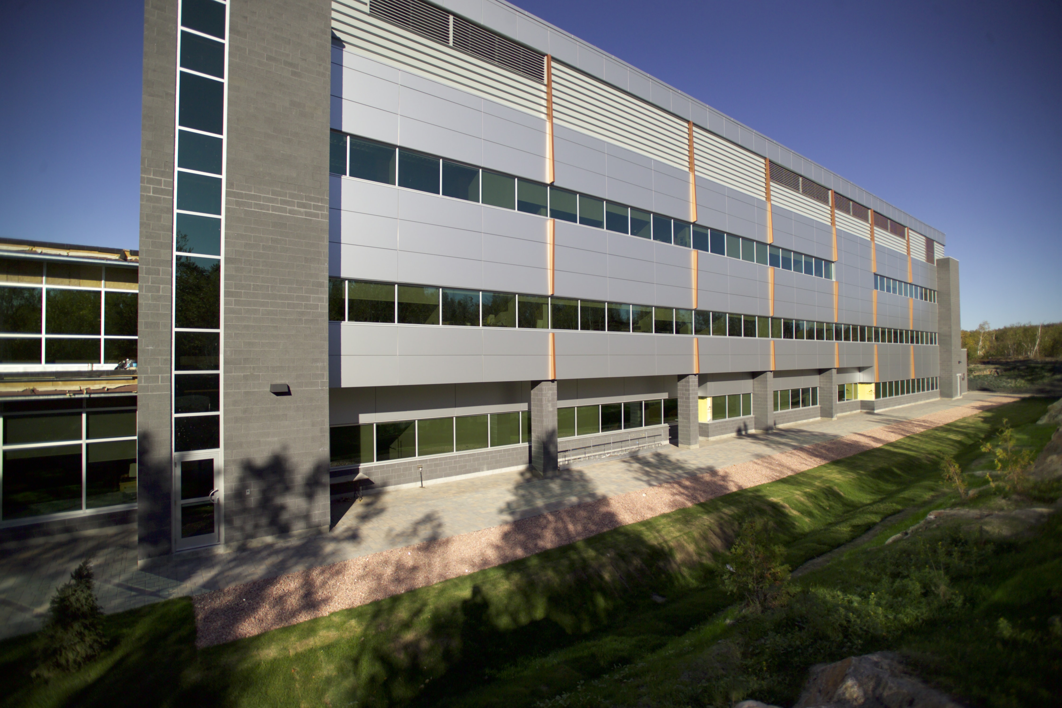Northern Ontario School of Medicine
Educational
In an effort to meet Laurentian University’s growing needs as Northeastern Ontario’s academic and research link to the nation, the Northern Ontario School of Medicine (NOSM) was established in 2003 to address the unique circumstances of the North’s clinical challenges.
The Eastern Campus of NOSM is situated on property to the east of the existing Health Sciences Education Resource Centre on the Laurentian University Property. The building is organized around a two-storey glass lobby underneath a large overhanging roof. The lobby is also transparent on three sides and permits the surrounding views and sunlight to enhance the lobby’s unique architectural character, and acts as the school’s heart and is the anchor of all public activities.
Project Team
Louis Bélanger – Principal, Project Architect
Rick Yallowega – Principal Architect
Andrea Tann – Lead Interior Design
Robert André – Lead Technical Staff
Ted Matheson – Design and Visualization
Marcel Martin – Costing & Construction Administrator
Project Facts
- Location: Sudbury, ON
- Completion: 2003
- Building Area: 58 300 sq. ft.
- Industry: Educational
