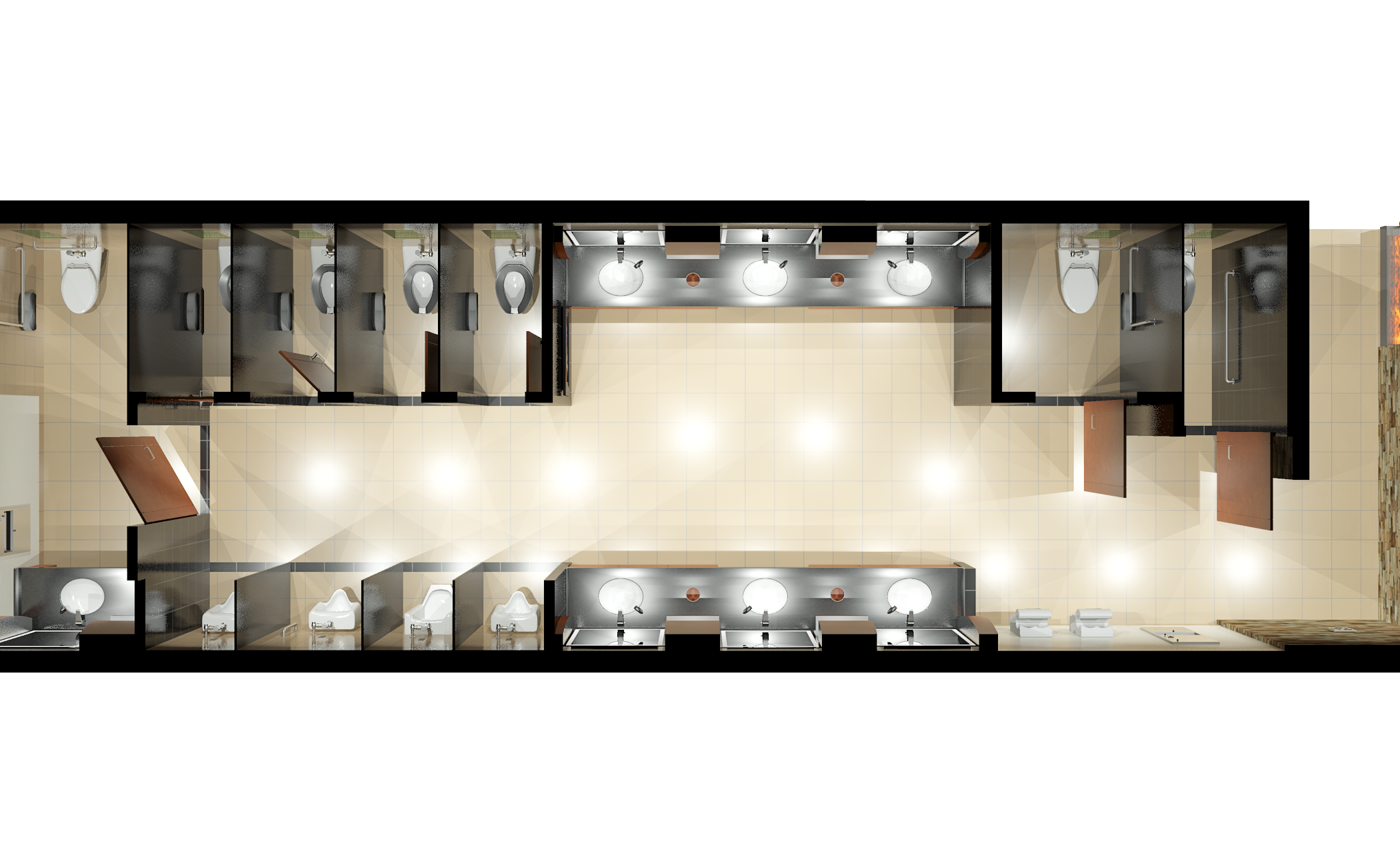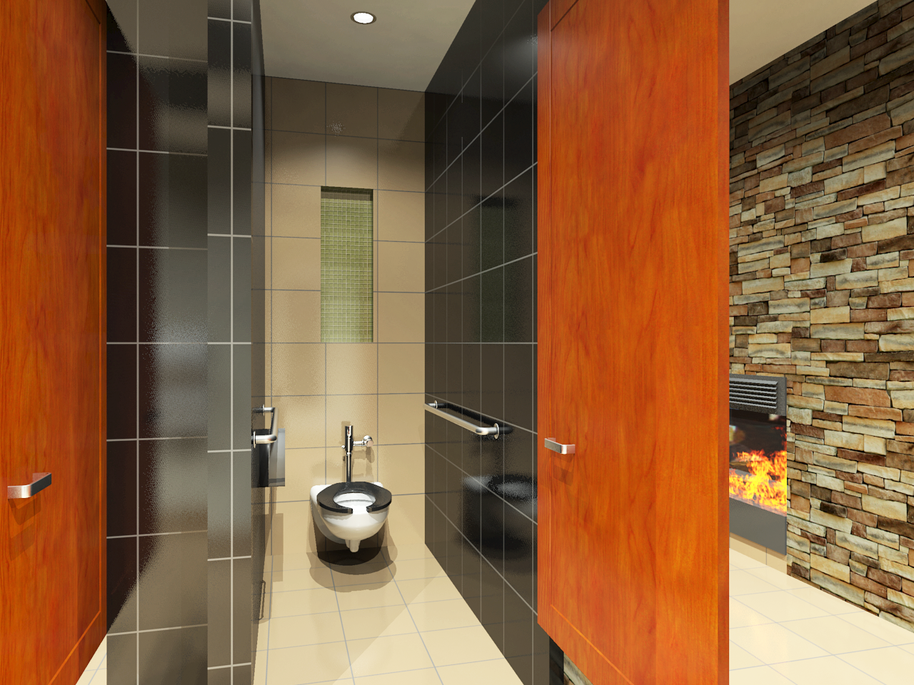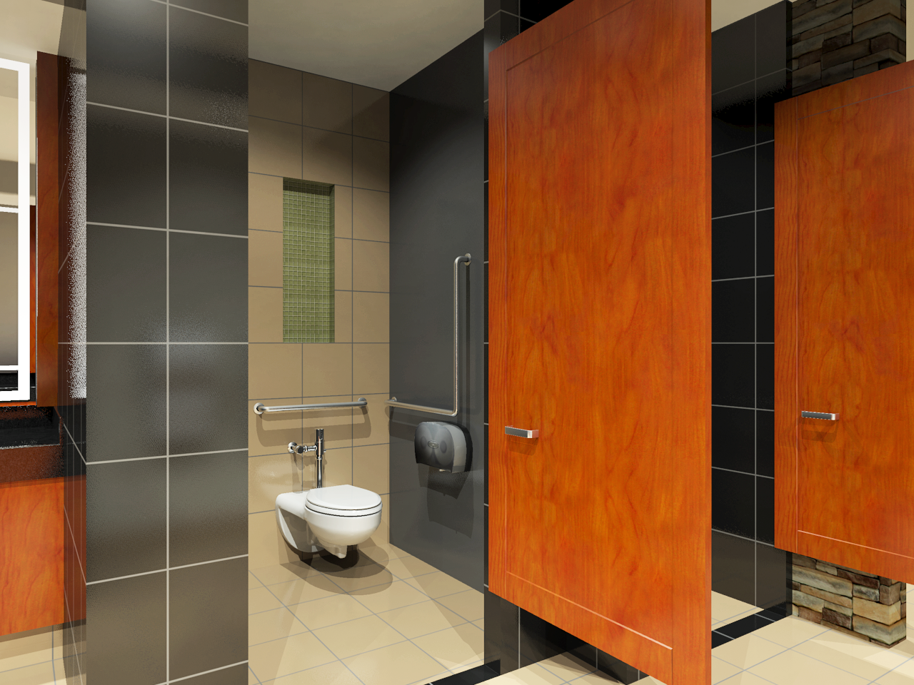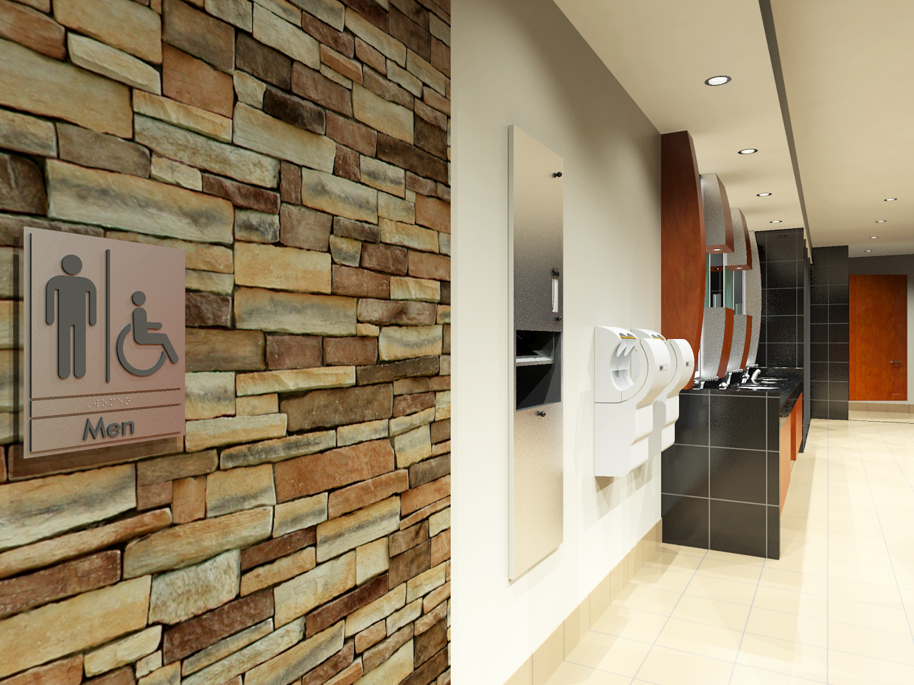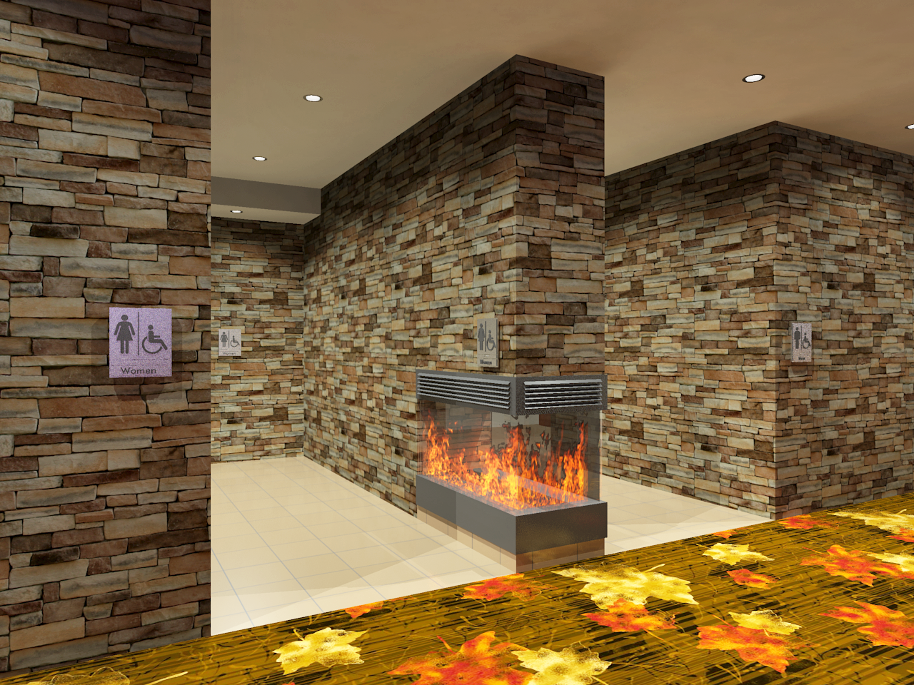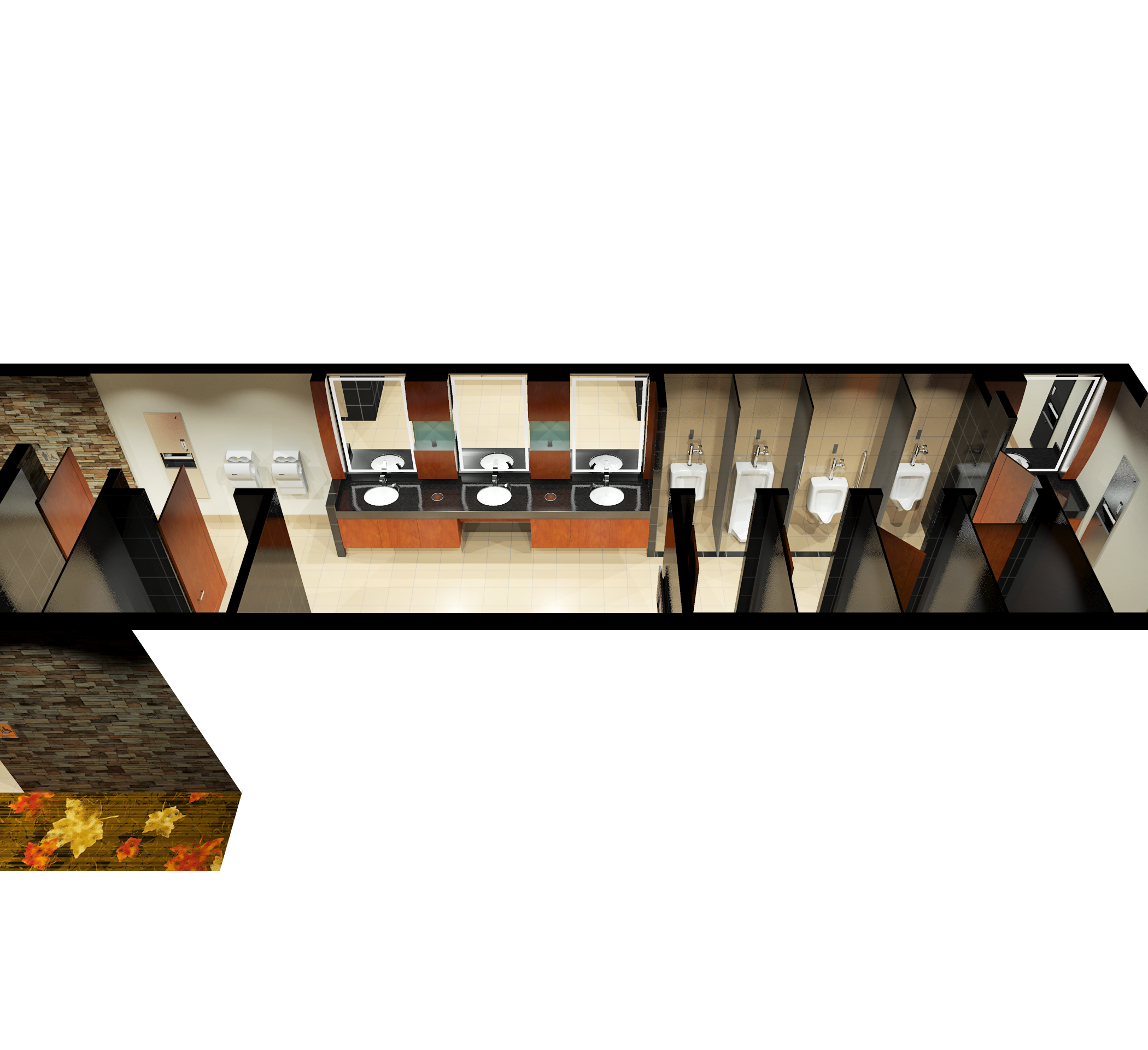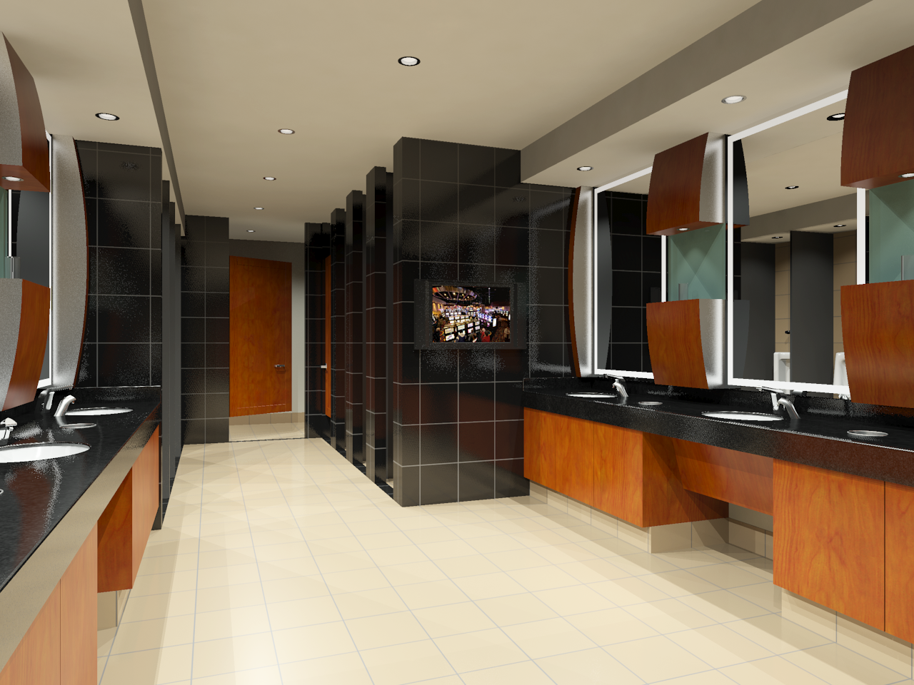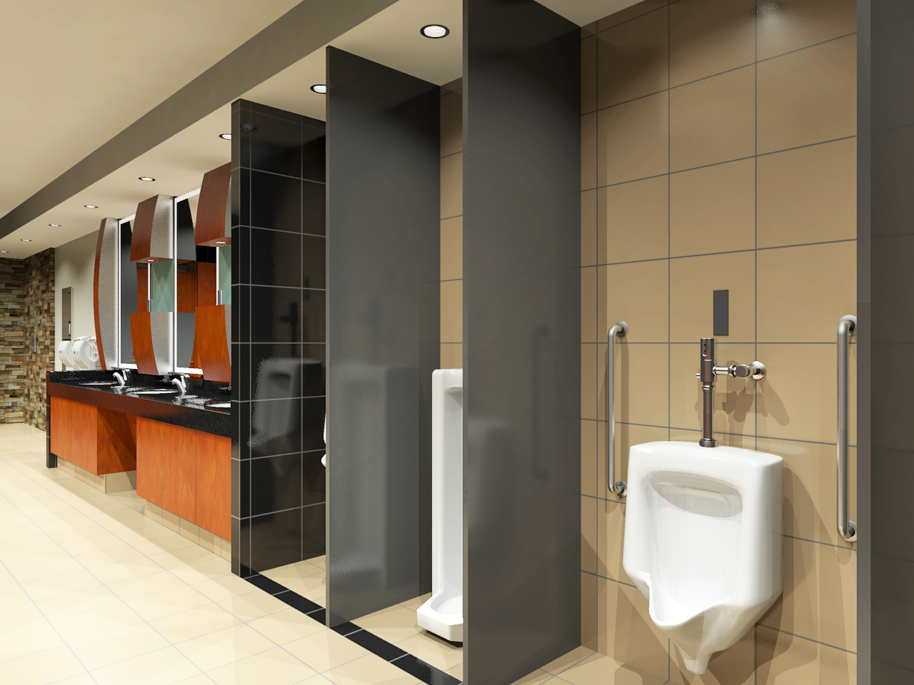OLG Accessible Washroom Study
Commercial
Bélanger Salach Architecture was hired to complete a study for the OLG to analyze the existing washroom facilities throughout all OLG Casinos with respect to AODA compliance and barrier-free accessibility. A prototype was designed and developed to address all AODA requirements, with the intent of implementing the standard in OLG facilities and casinos, throughout Ontario.
Project Team
Rick Yallowega – Principal, Project Architect
Ted Matheson – Technical Staff, Design and Visualization
Project Facts
- Location: Ontario
- Completion: Variable
- Building Area: Variable
- Industry: Commercial
