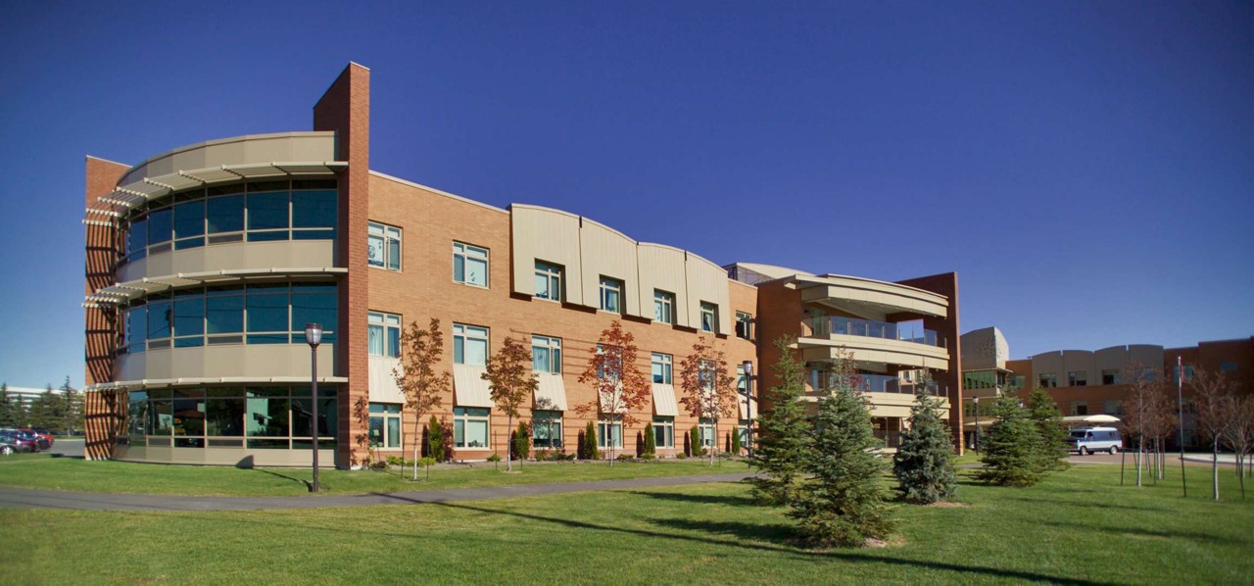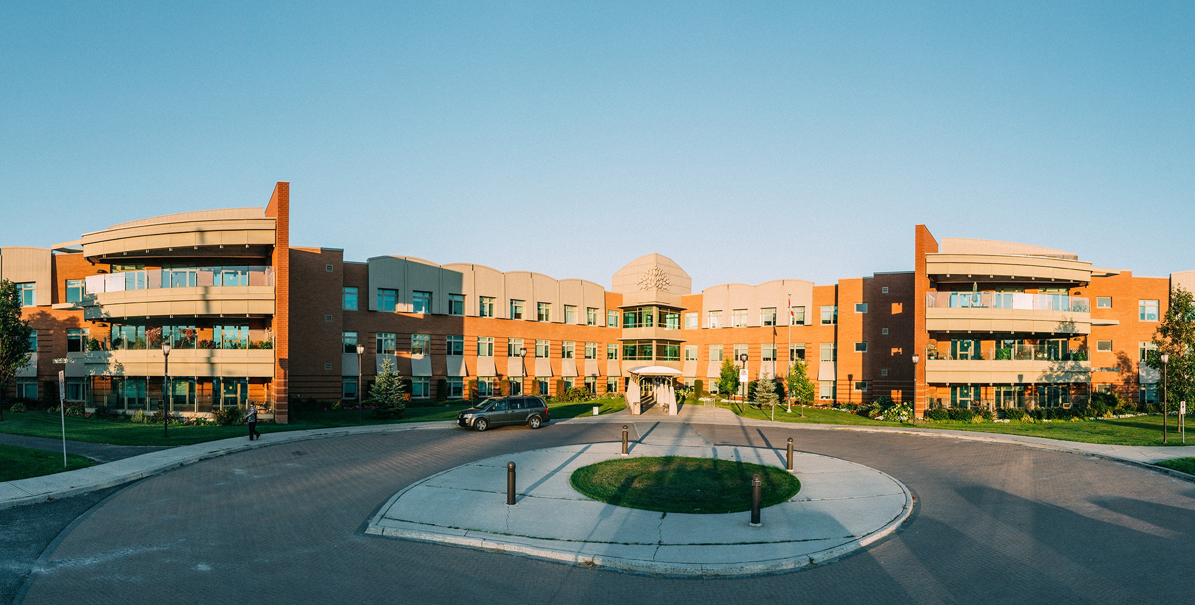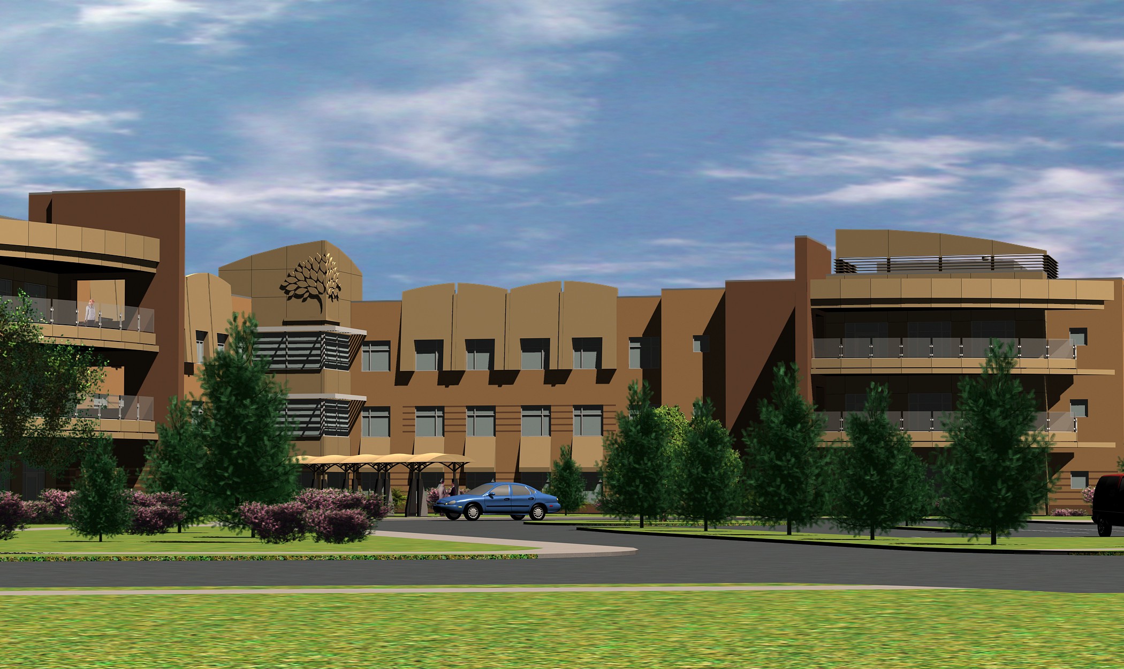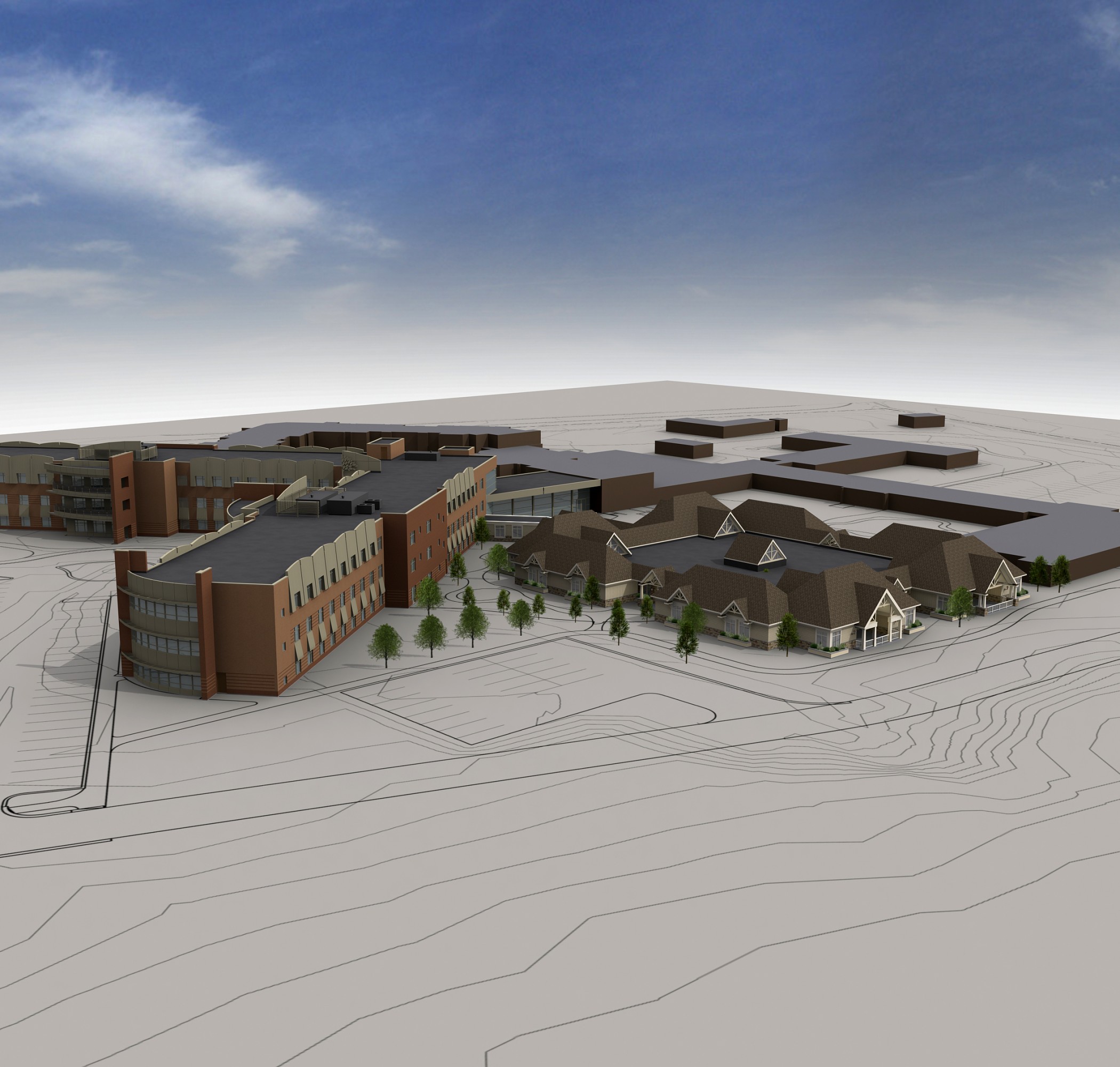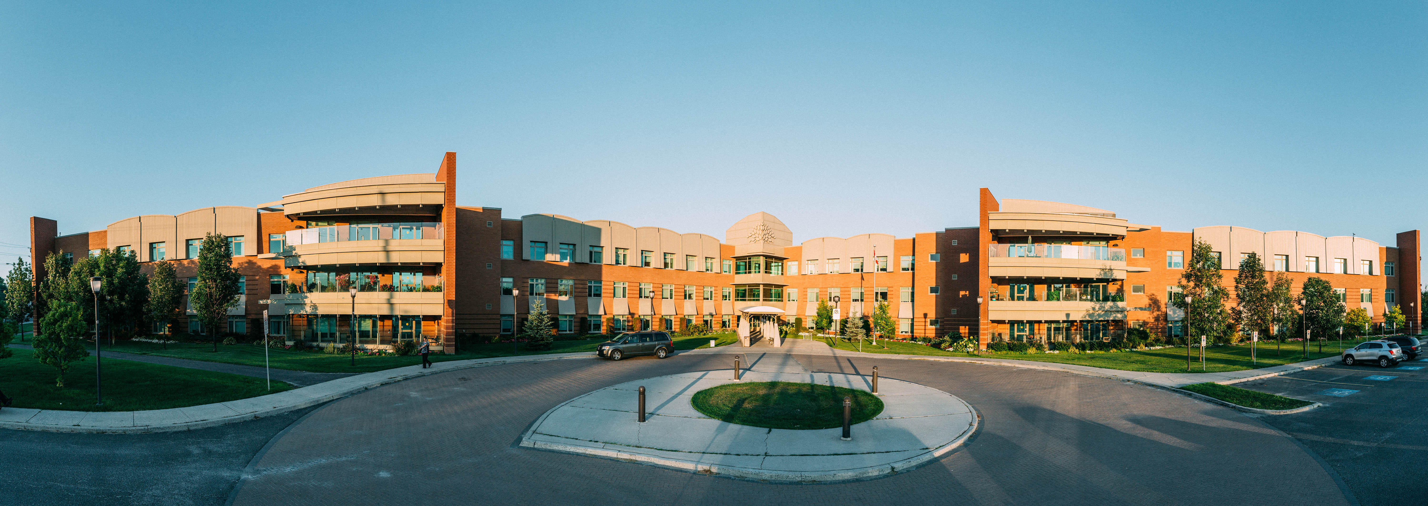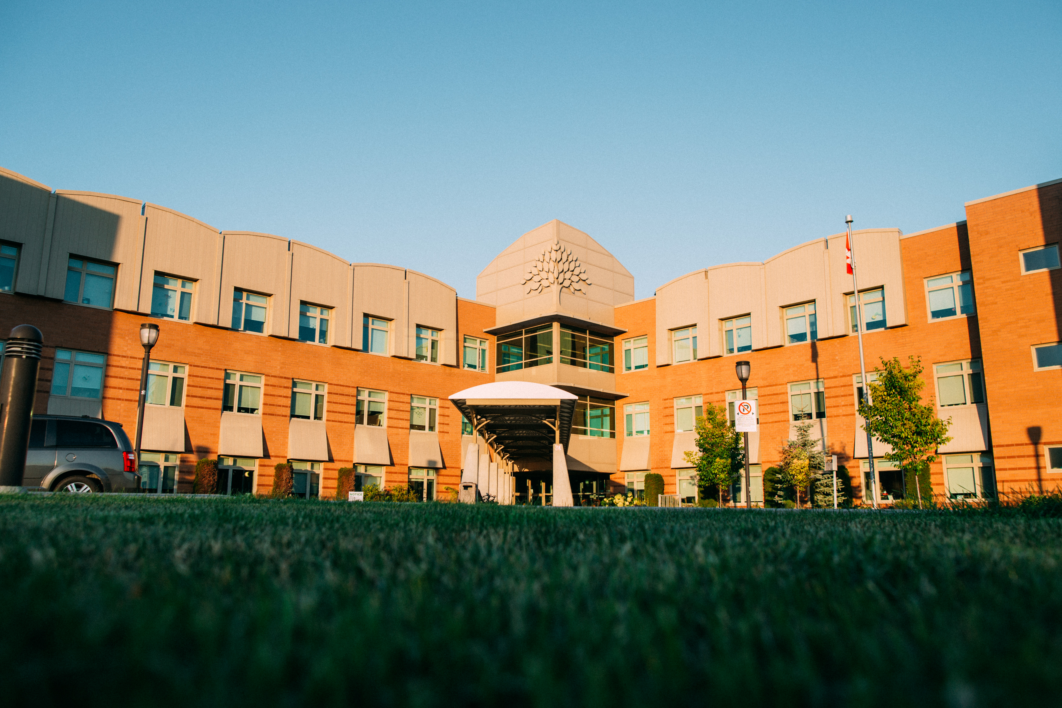Pioneer Manor – 3-Storey Wing
Healthcare
Pioneer Manor’s redevelopment represents the cornerstone of the City of Greater Sudbury’s vision for Northern Ontario’s first comprehensive Seniors Campus. Through this project 220 existing Class “D” beds were redeveloped as Class “A” beds by constructing 188 new beds and renovating the existing space. The result was an accessible, safe and operationally efficient facility. Careful attention was paid to each Resident Home Area and the common space containing an ice cream shop, bowling alley, hair salon and therapy services.
Project Team
Blaine Nicholls – Lead Architect
Louis Bélanger – Principal, Project Architect
William Boudreau – Lead Technical Staff
Robert André – Technical Staff
Denis Comtois – Lead Interior Design
Ted Matheson – Design and Visualization
Project Facts
- Location: Sudbury, ON
- Completion: 2006
- Building Area: 110 000 sq. ft.
- Industry: Healthcare
