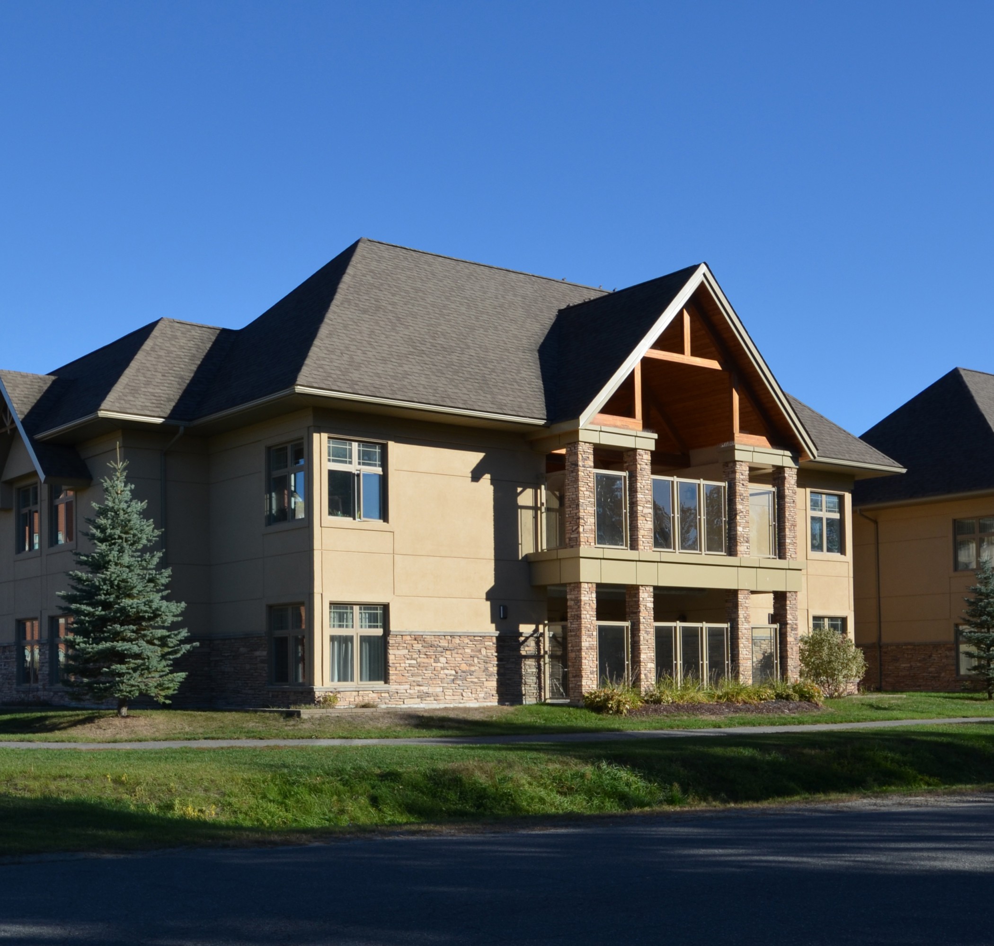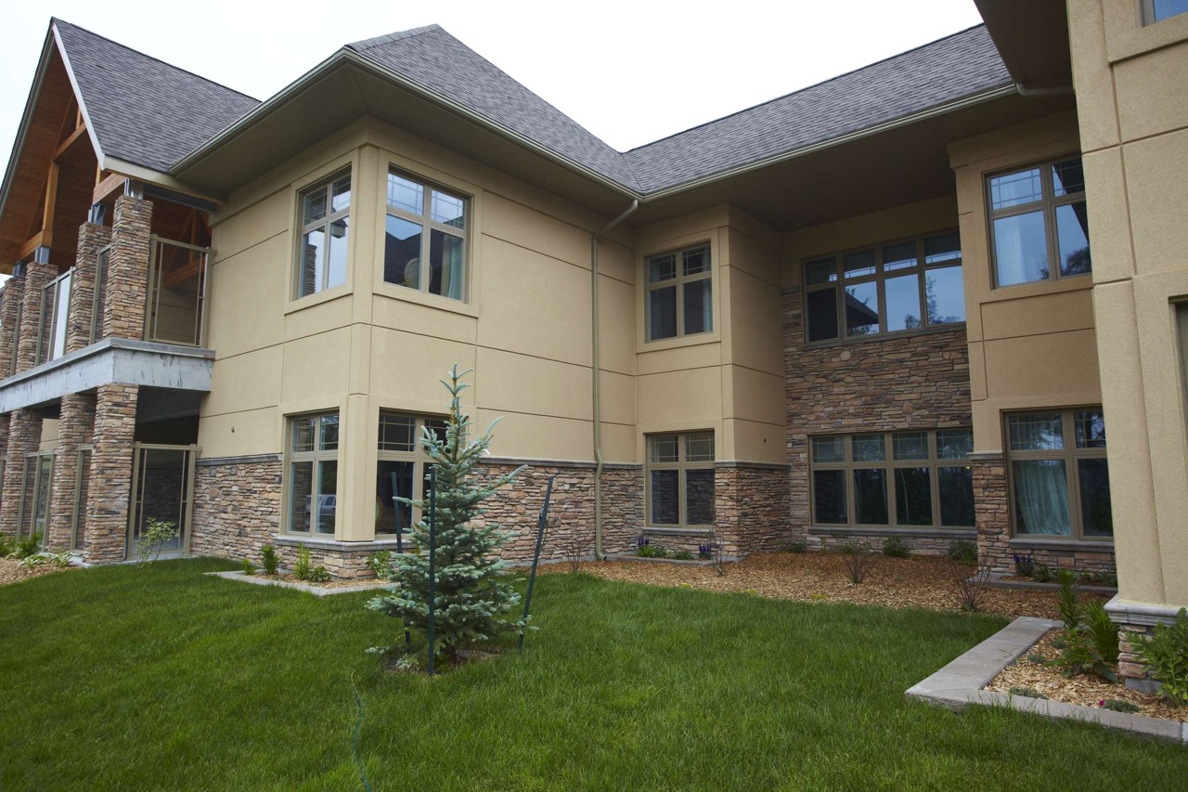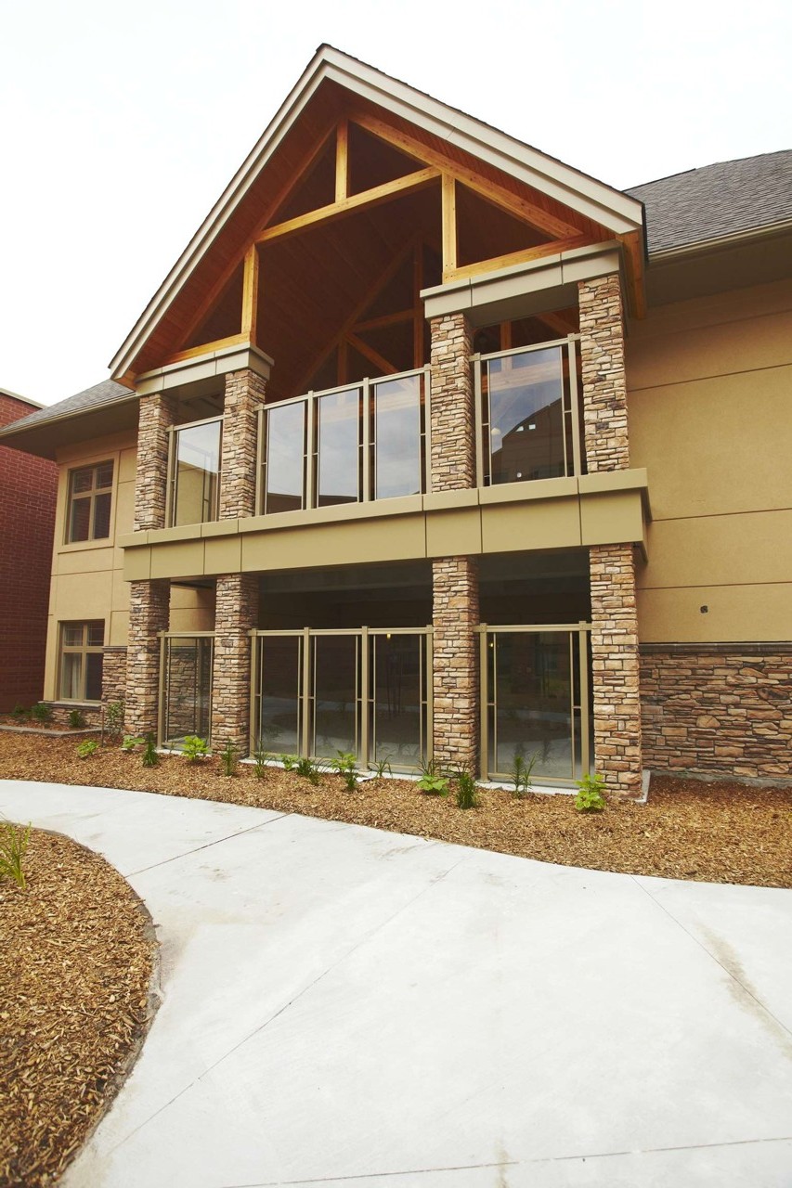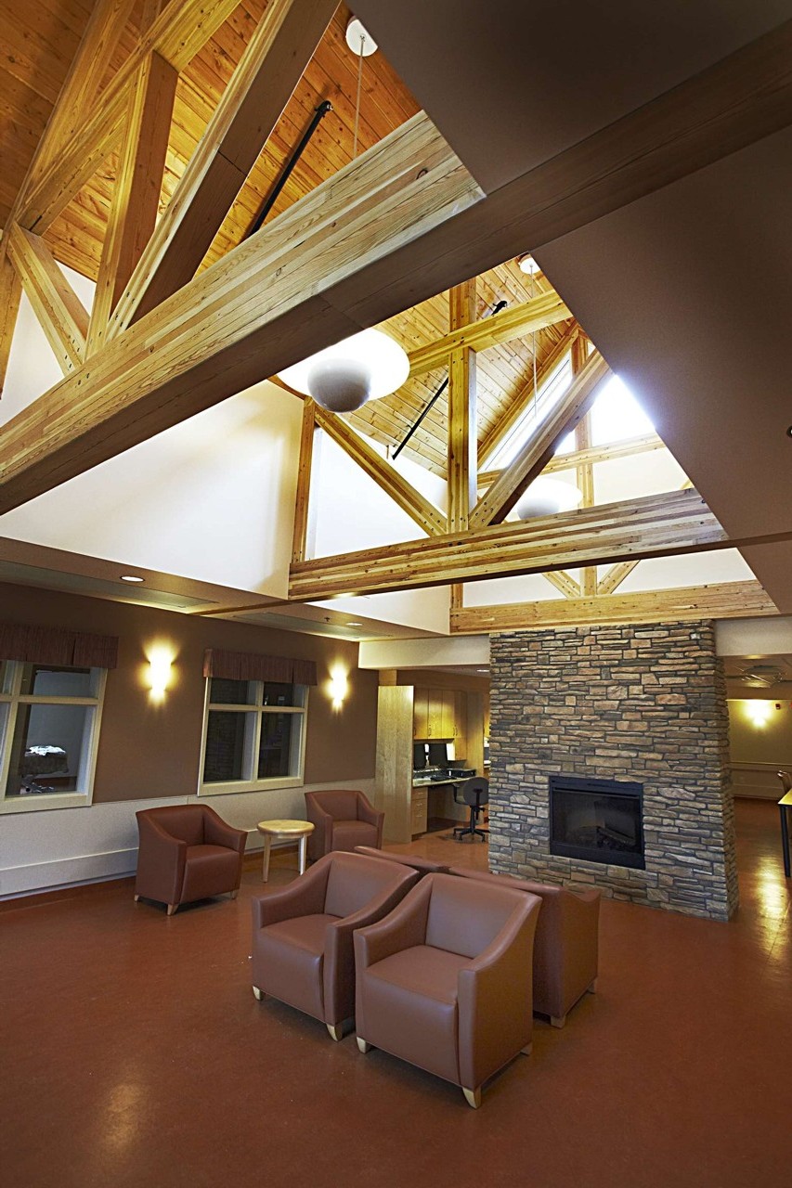Pioneer Manor – B Wing Redevelopment
Healthcare
Pioneer Manor is a 342-bed long term care facility owned and operated by the City of Greater Sudbury. The firm has been involved over a number of years in the redevelopment, design and renovation of many parts of the facility.
The largest undertaking was the redesign of the B wing and represents the cornerstone of the City of Greater Sudbury’s vision for Northern Ontario’s first comprehensive Seniors Campus. A 64-bed Special Care, Dementia Unit was completed in March 2010. The organization of the facilities allow for privacy as well as interaction through defined “homes” and “neighbourhoods”. The spaces boast residential characteristics such as planter boxes and porches to produce a secure and “home like” environment. At the centre of the wing a circular wandering loop assists in the accommodation of residents with Alzheimer or Dementia. Multipurpose and activity rooms create places for exploration, improving the quality of life.
Project Team
Louis Bélanger – Principal, Project Architect
Denis Comtois – Lead Interior Designer
Ted Matheson – Design and Visualization
Robert André – Lead Technical Staff
Project Facts
- Location: Sudbury, ON
- Completion: 2010
- Building Area: 59 660 sq. ft.
- Industry: Healthcare
- Awards: LEED Silver Award





