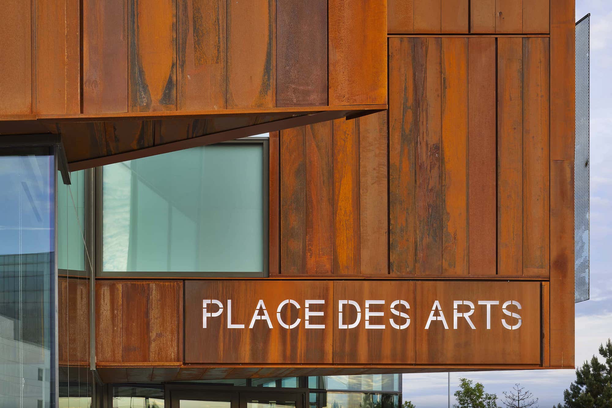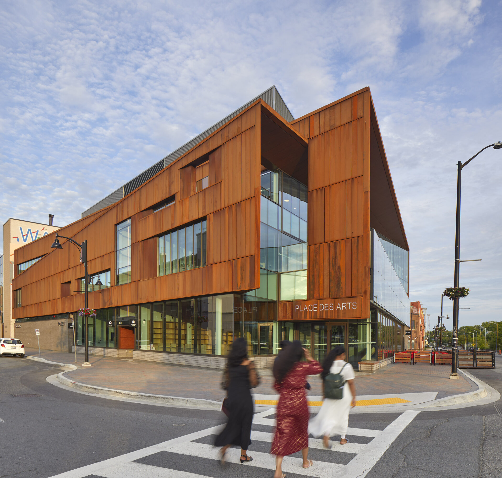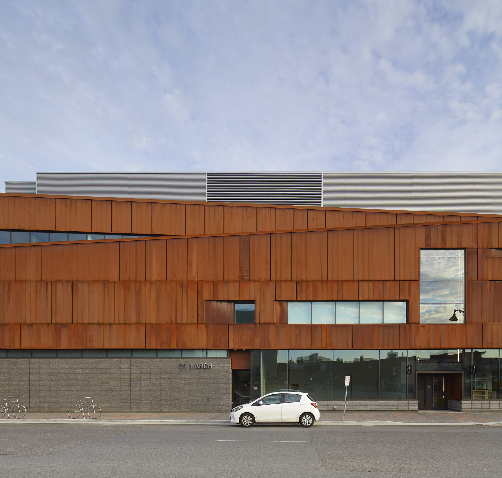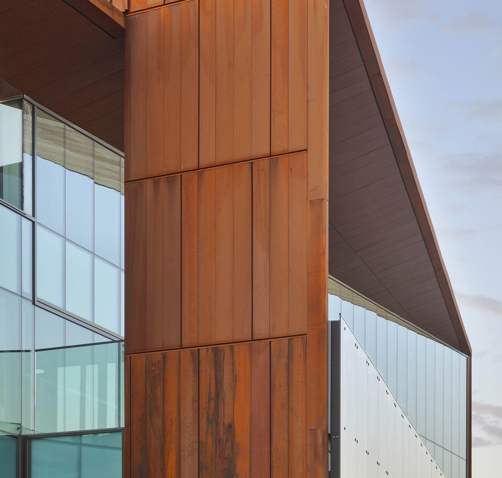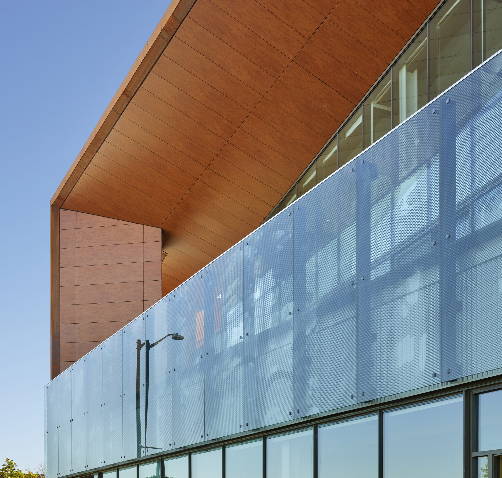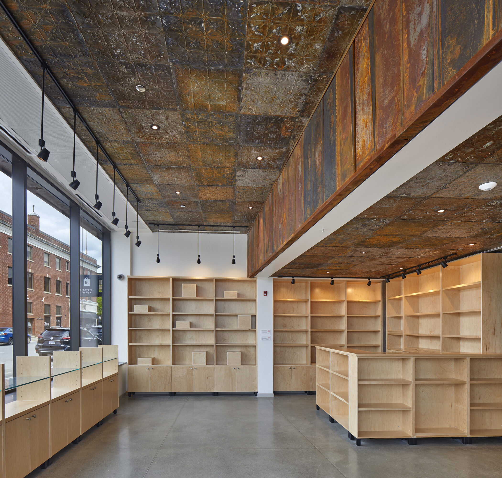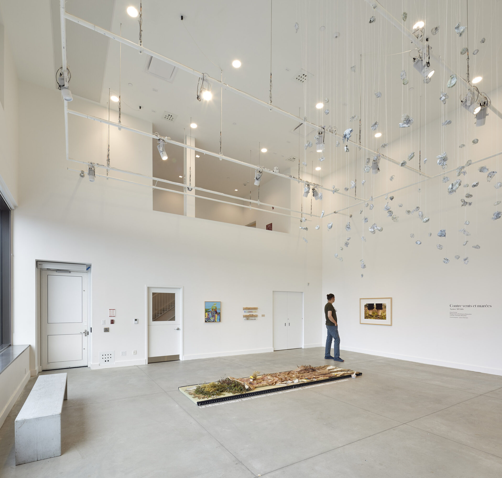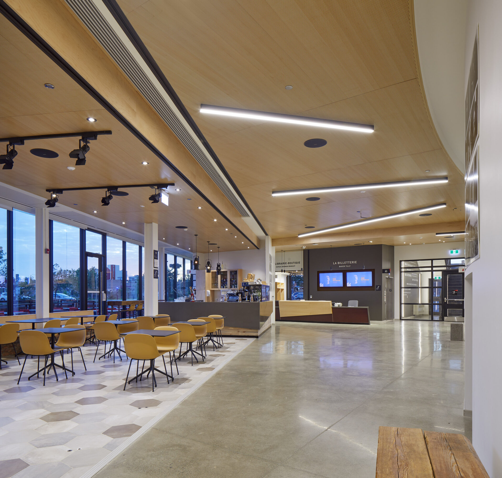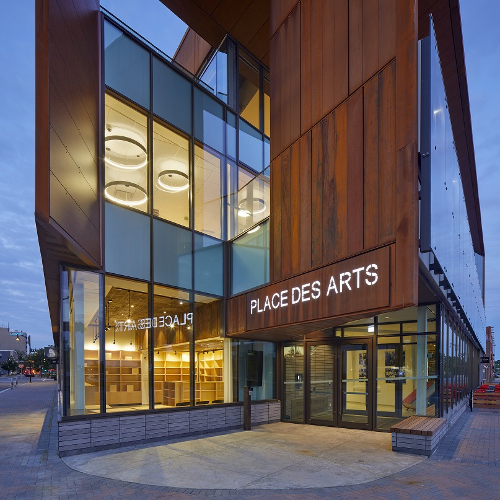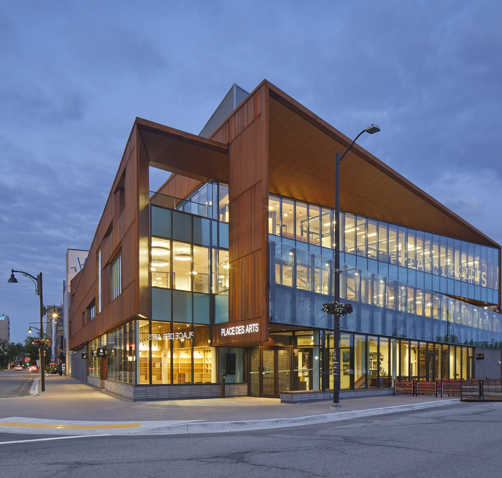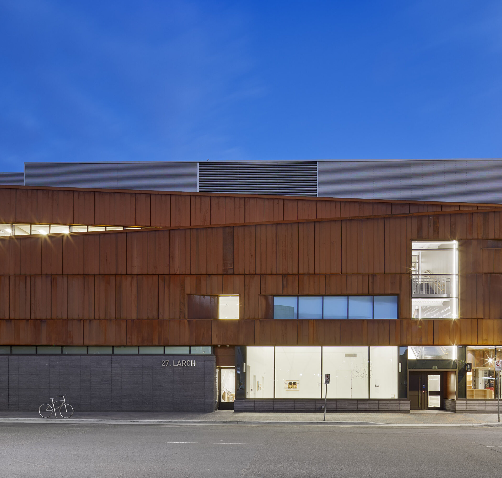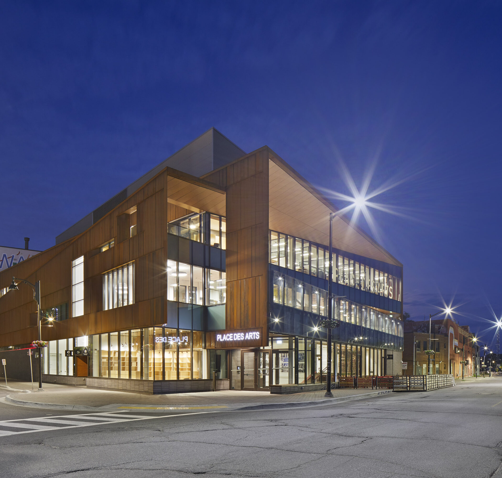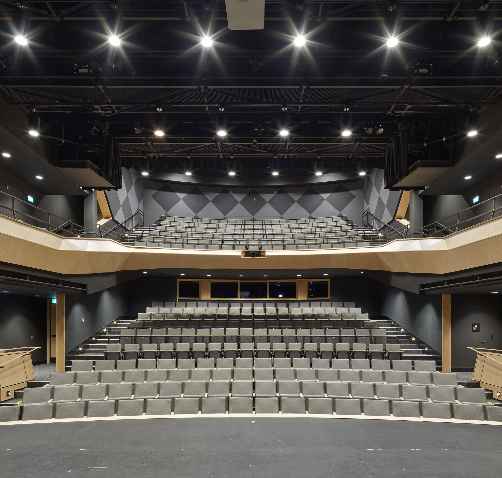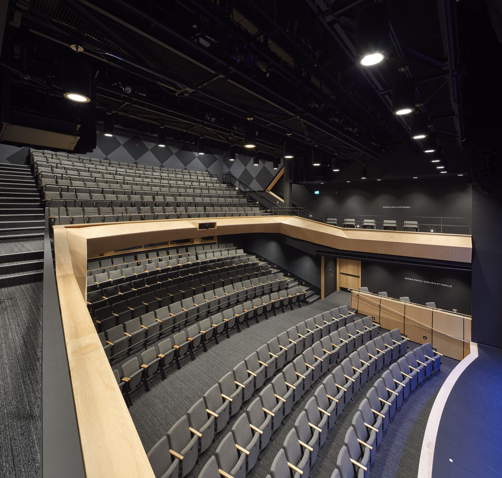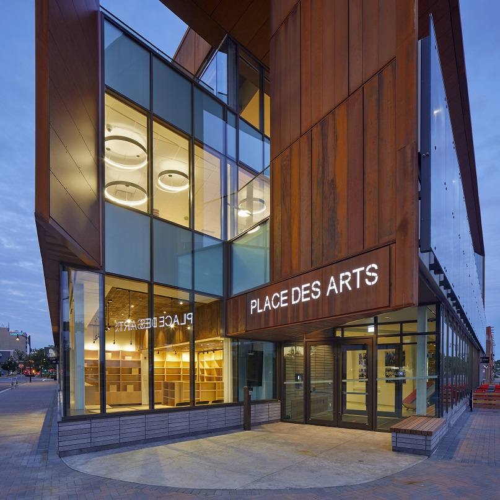Place des Arts
Institutional & Cultural
Place des Arts du Grand Sudbury has unveiled the exterior design of its future multidisciplinary arts centre of excellence. The building, which will be home to eight French-language cultural organizations at the corner of Elgin and Larch north of Medina Lane in Sudbury, has bold, dynamic lines in a design that is both modern and airy, with reflections of Northern Ontario’s past and industrial present. The outside of the building will be made of a rich material with colours typical of ore from Northern Ontario: corten steel. When exposed to the elements, it oxidizes naturally and stabilizes to form a patina that ranges from golden yellow to orangey brown. The consortium of Bélanger Salach Architecture and Moriyama Teshima Architects designed the future four-storey multidisciplinary arts centre, whose 40,000 square feet will house a concert hall, a multifunction studio, a contemporary art gallery, a bistro with a seasonal sidewalk terrace, a gift and book shop, an early childhood arts centre with a playground, and office space.
Project Facts
- Industry: Institutional & Cultural
