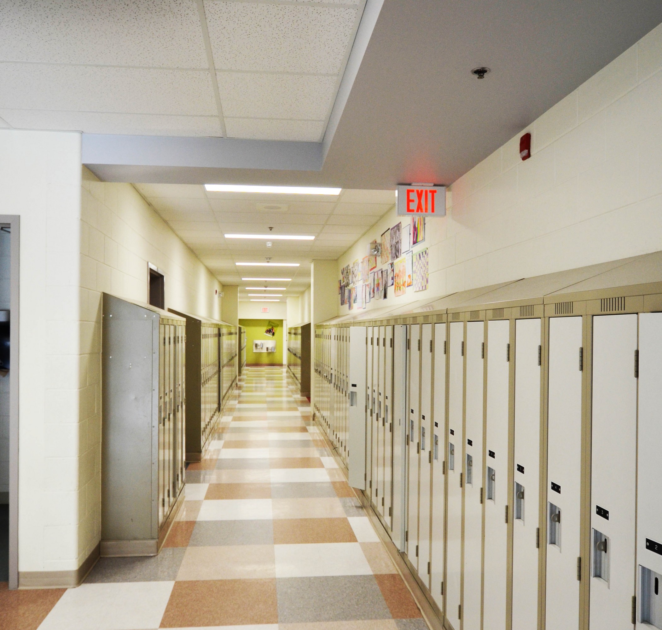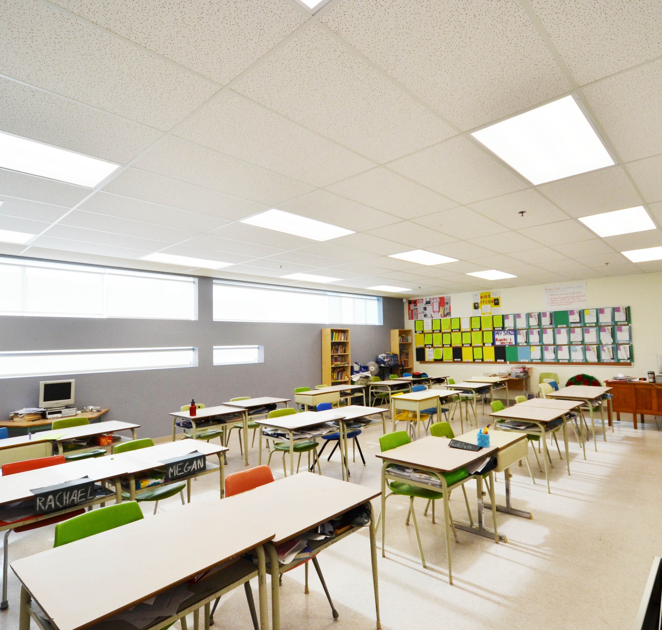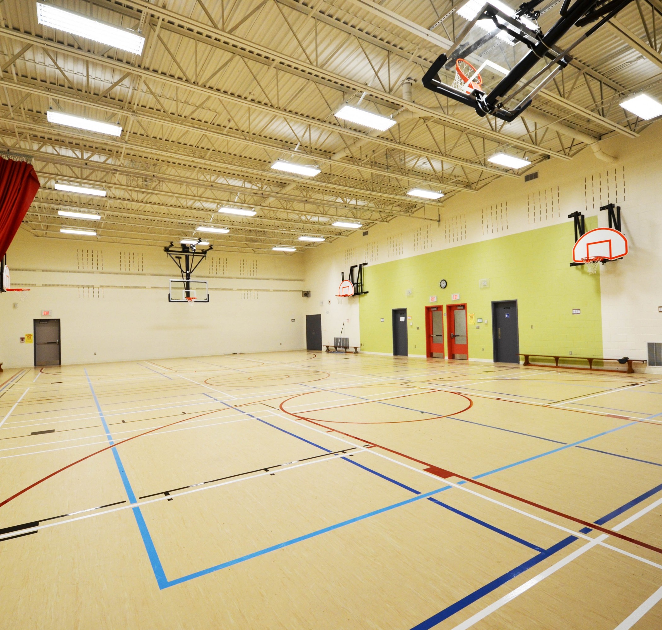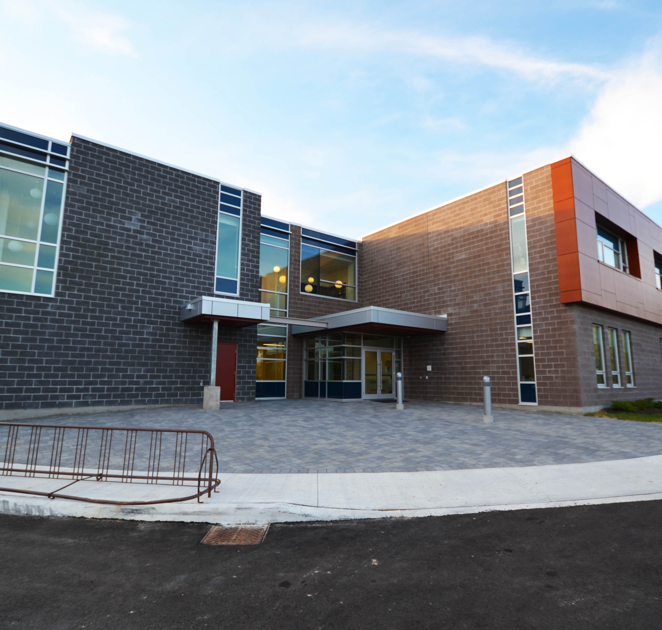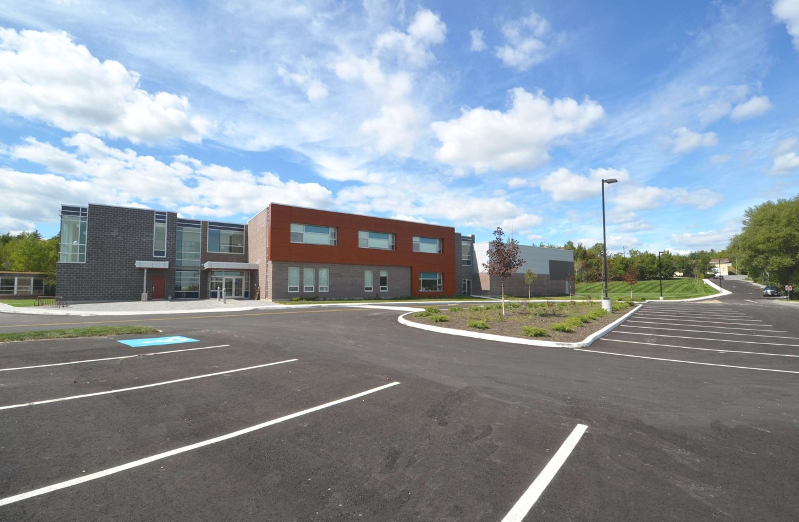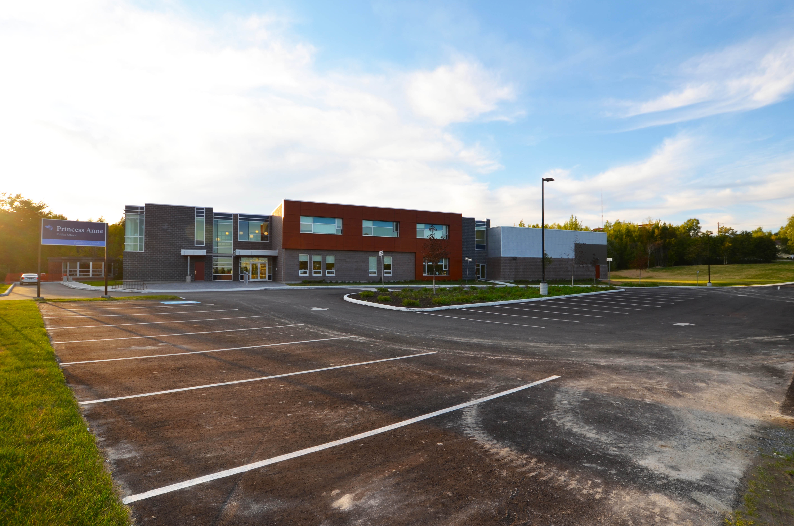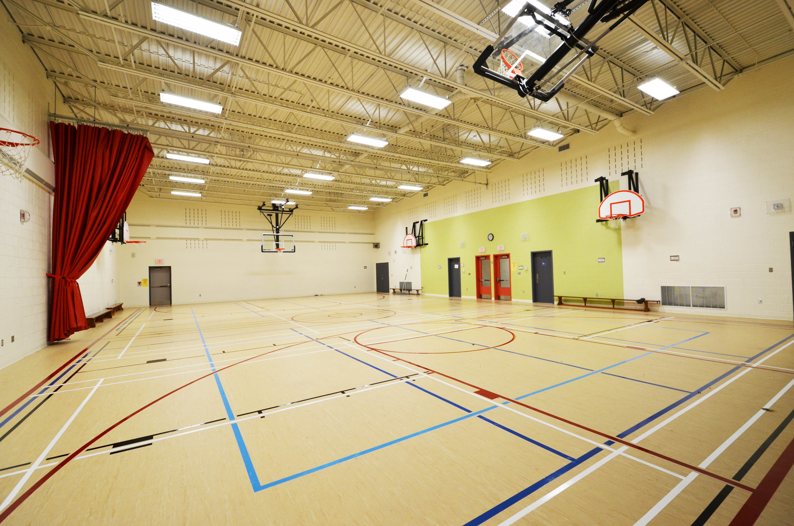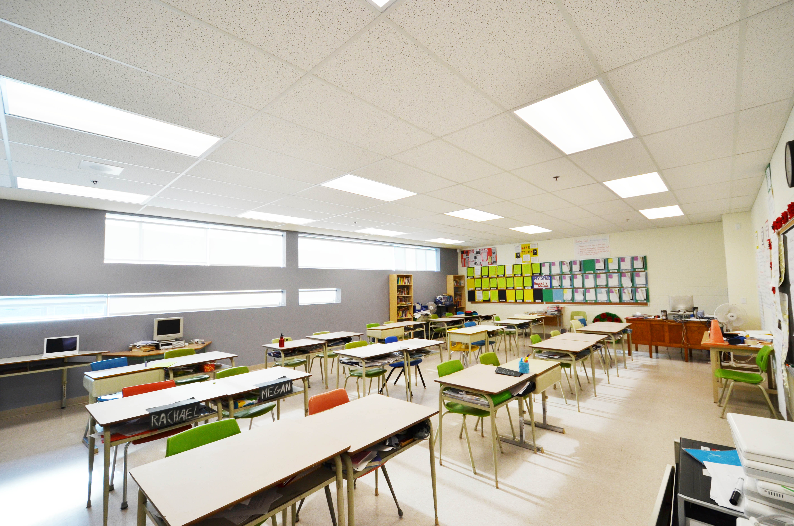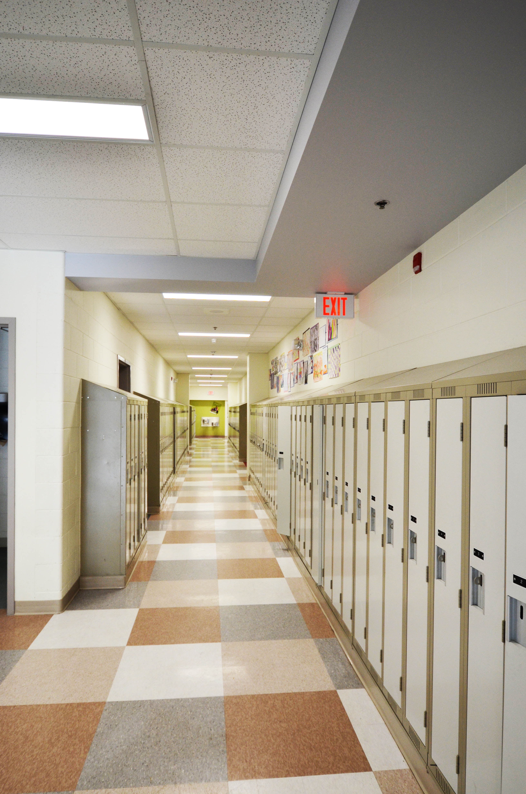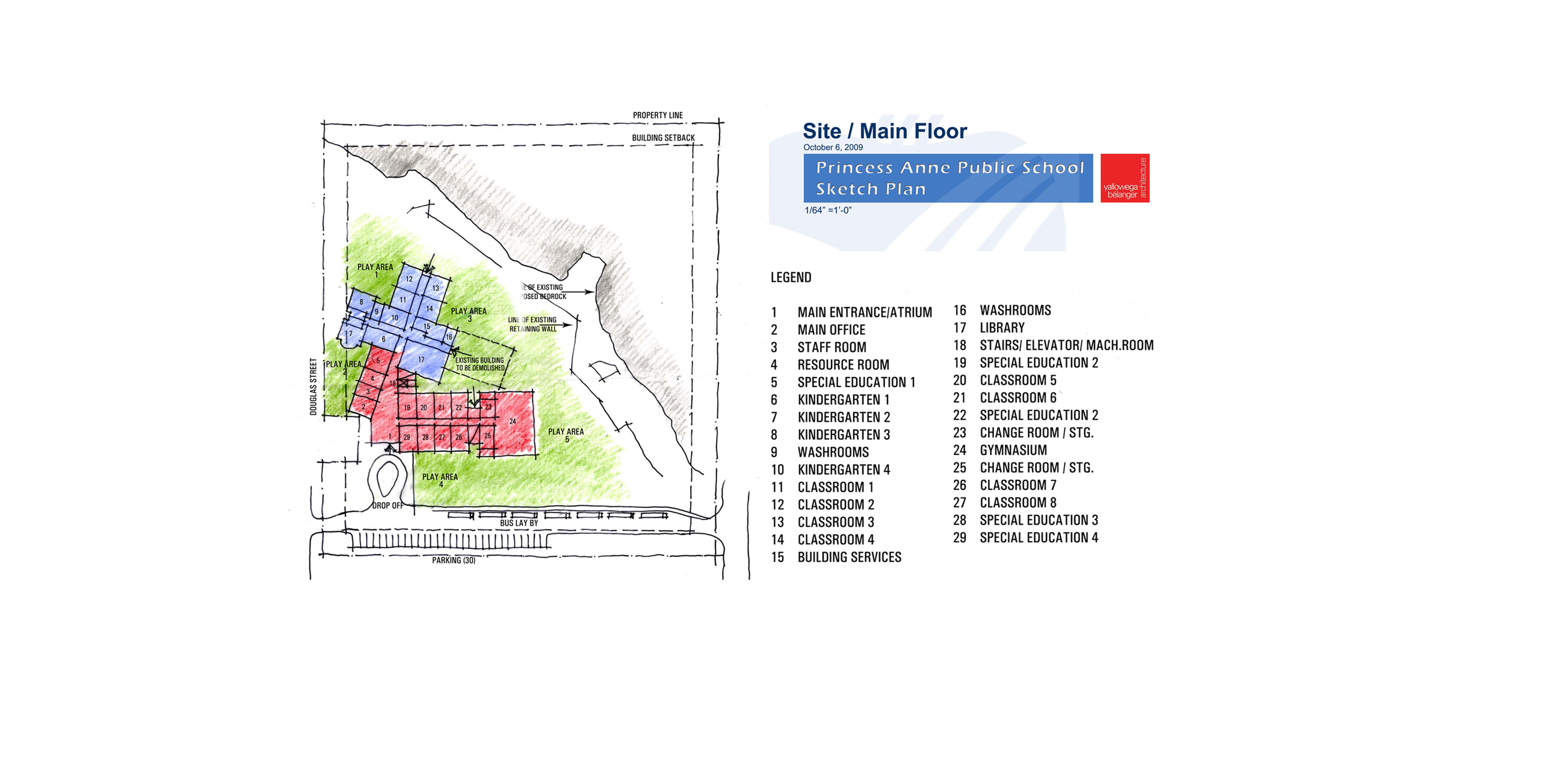Princess Anne Public School
Educational
Princess Anne Public School is situated in the western neighbourhood of Greater Sudbury. The original school was constructed in 1950. The addition and redevelopment project was designed to enlarge the school by adding kindergarten spaces, new classrooms, a new gymnasium, a new main entrance with the administration offices as well as a new daycare.
The project also included the renovation of the existing school in order to modernize the classrooms, install a new library within the original gymnasium space and a new mechanical system for the school. The site was redeveloped to include a safe bus drop off zone and new parking area. This project was undertaken while keeping the existing school fully operational throughout the duration of construction.
Project Team
Louis Bélanger – Principal, Project Architect
Amber Salach – Lead Design Architect
Bill Boudreau – Lead Technical Staff
Project Facts
- Location: Sudbury, ON
- Completion: September 2011
- Building Area: 50 000 sq. ft.
- Industry: Educational
