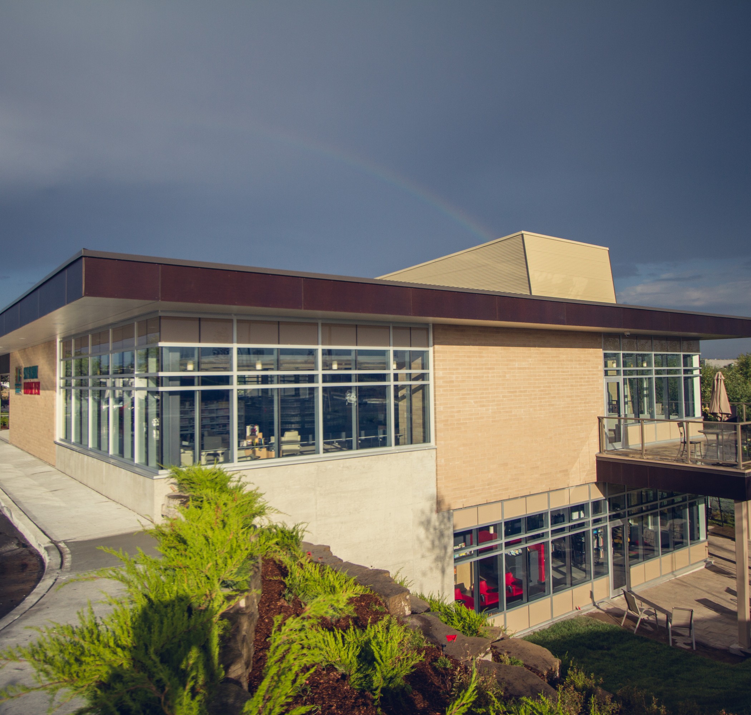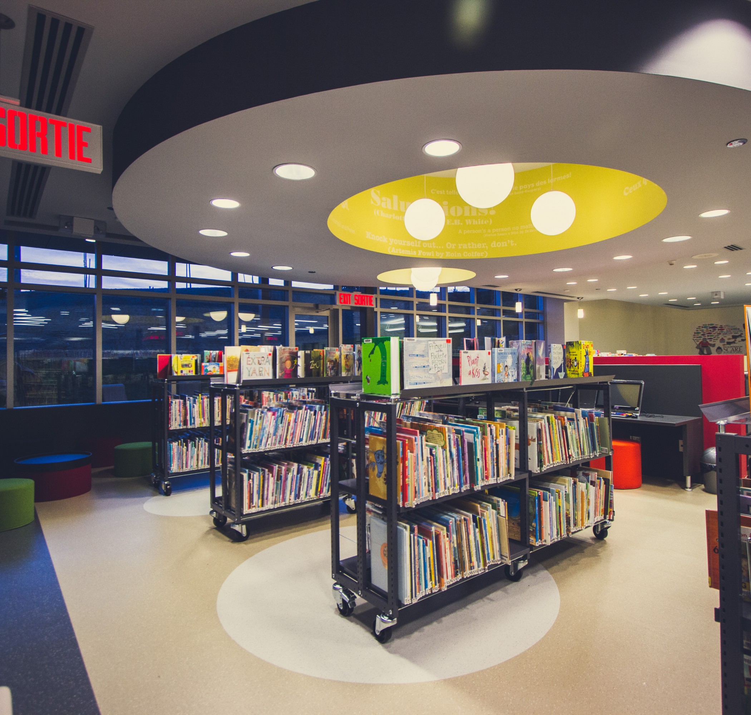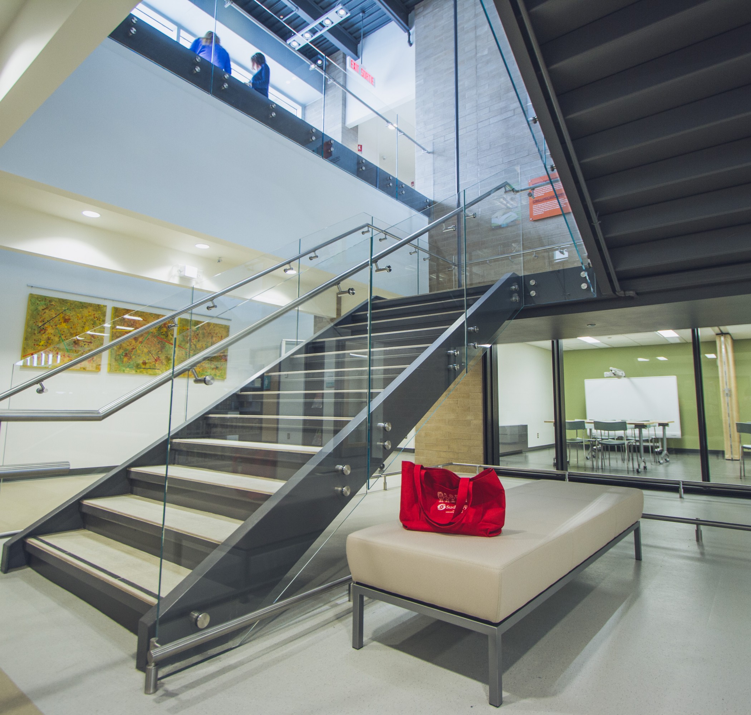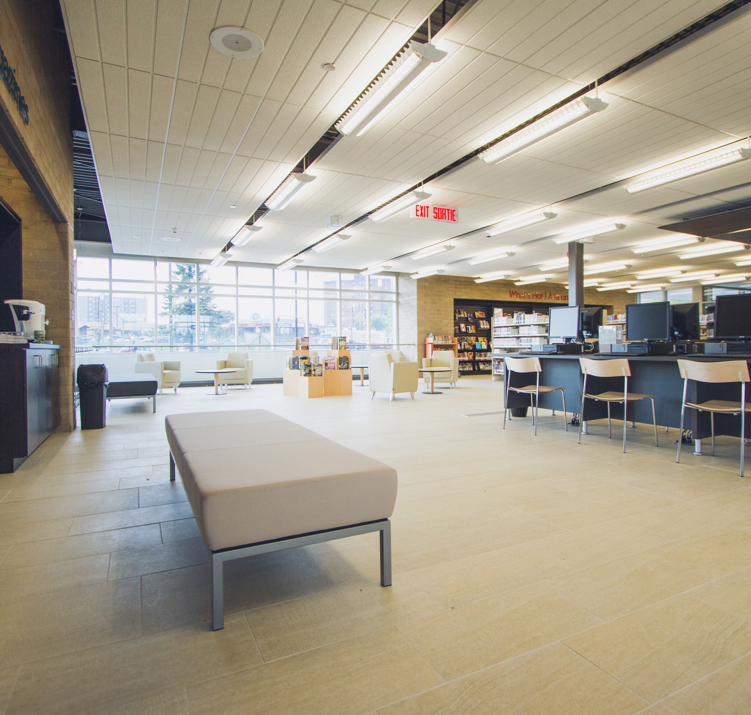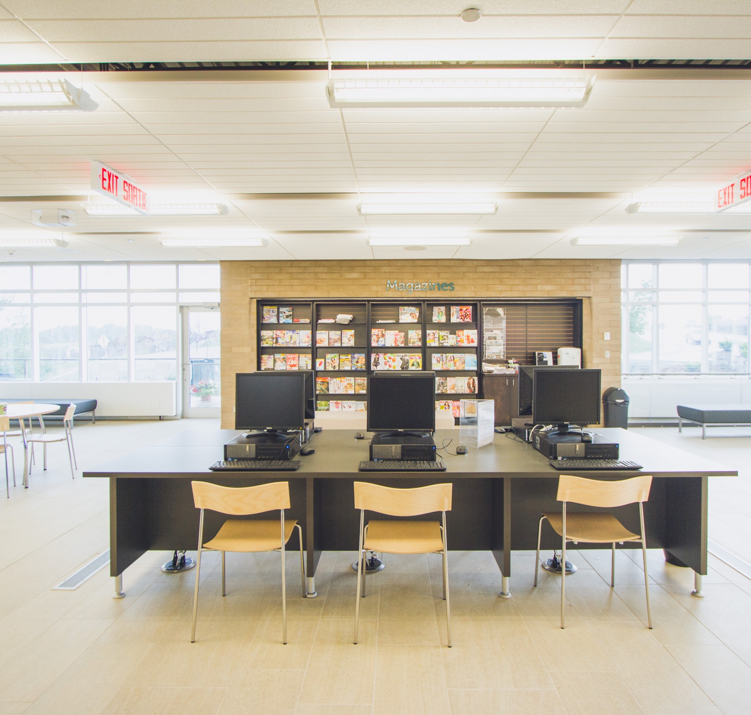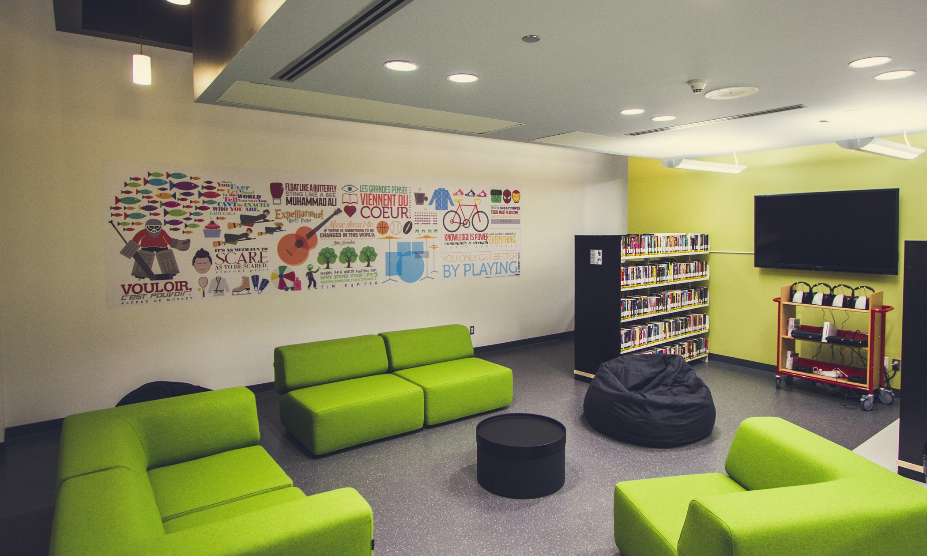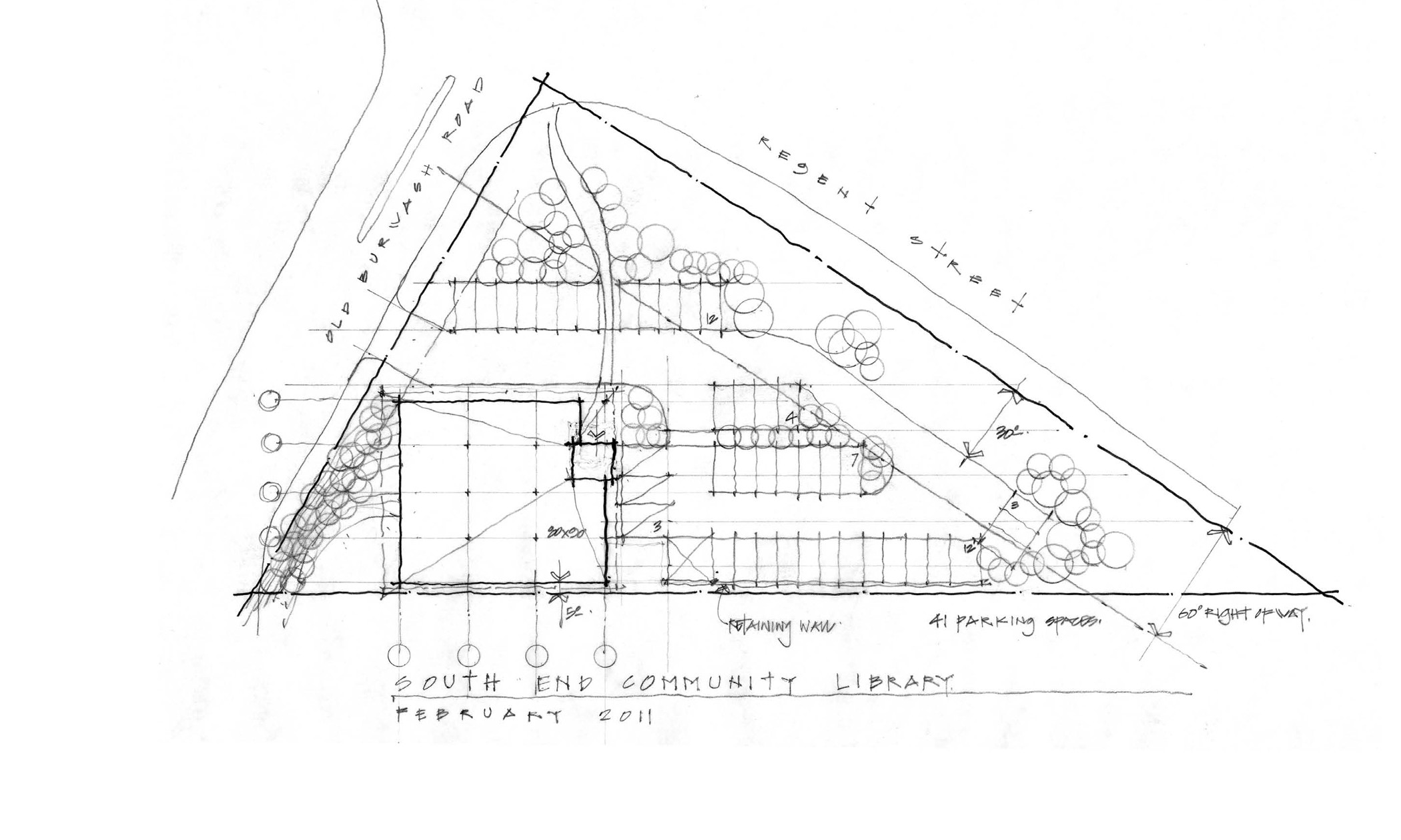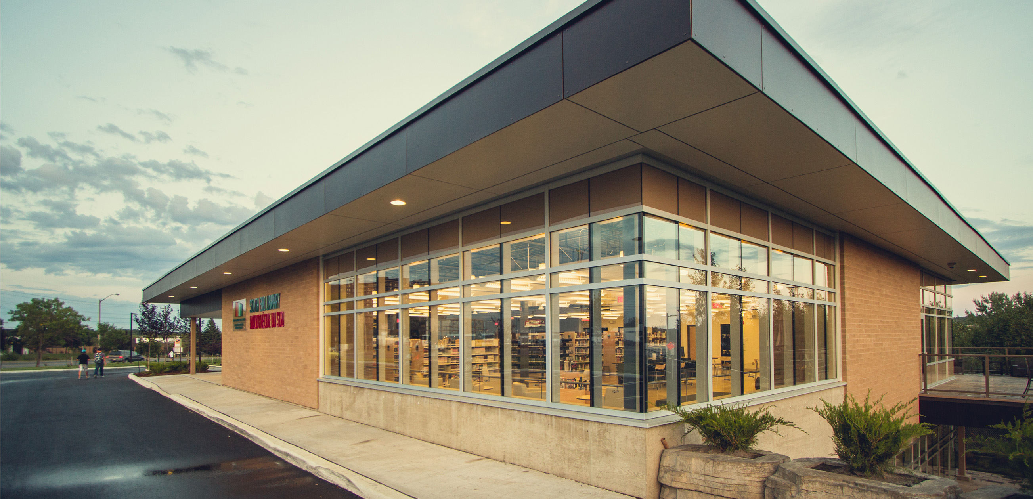South End Community Library
Institutional & Cultural
The South End Community Library, was designed to modernize the notion of what a library in Greater Sudbury can be. We reviewed its current function and created new opportunities for visitors to engage with one another as well as with books.
The overall massing for the facility were dictated by the site itself. Bound on its back edge by an industrial area and a major public thoroughfare on another, the natural response was to design to embrace the street frontage and surrounding landscapes. Wrapped in contemporary materials and colours, the facade makes use of large, open windows which allow for natural light to infiltrate the interior spaces with ease. Since opening, the South End Library has increased in popularity. User numbers have steadily risen as has the number of volumes in its collection.
Project Team
Louis Bélanger – Principal, Project Architect
Amber Salach – Lead Design Architect
Bill Boudreau – Lead Technical Staff
Robert André – Technical Staff
Ted Matheson – Design and Visualization
Marcel Martin – Construction Administrator
Tony Niro – Cost Estimator
Project Facts
- Location: Sudbury, ON
- Completion: 2010
- Building Area: 13 890 sq. ft.
- Industry: Institutional & Cultural
