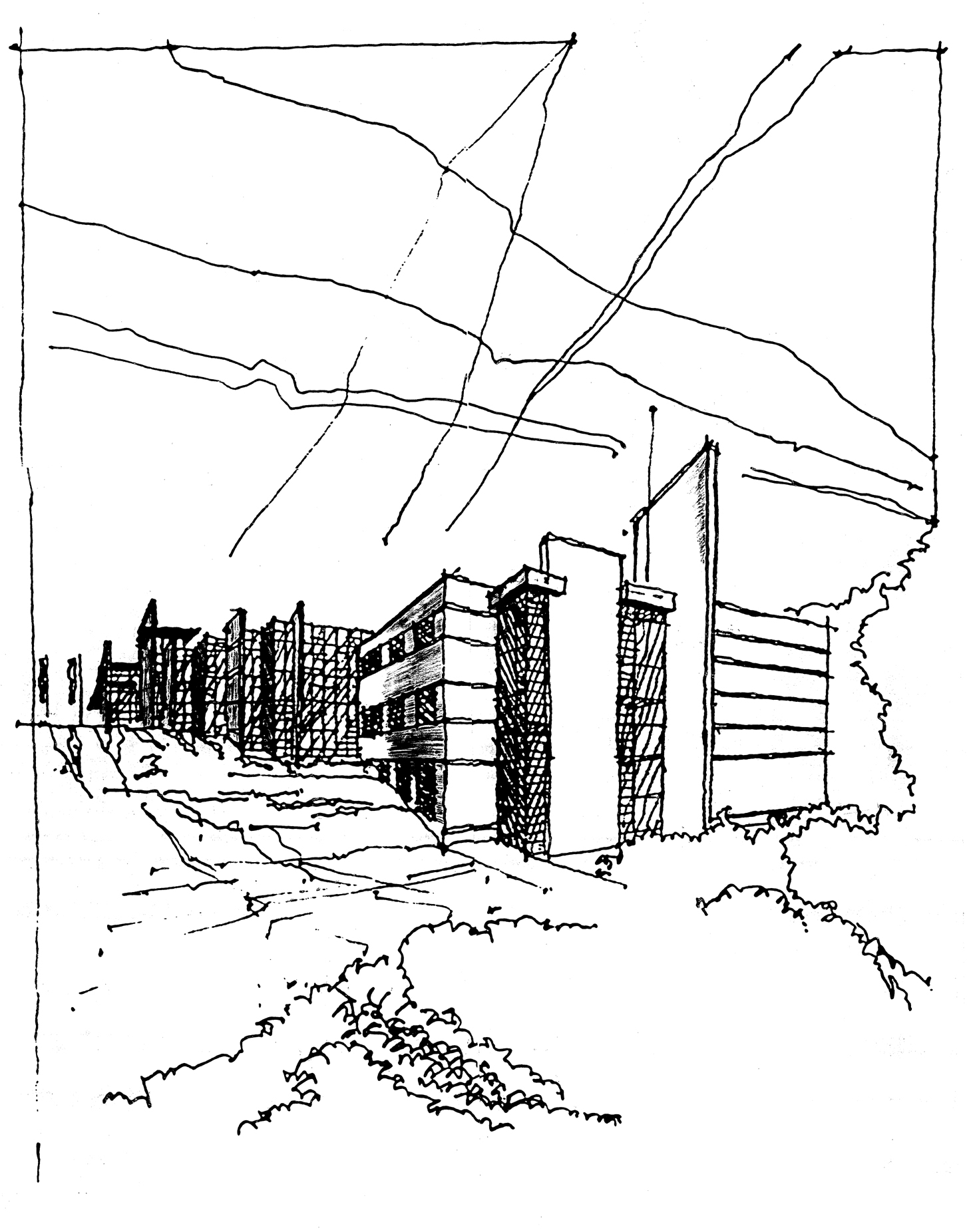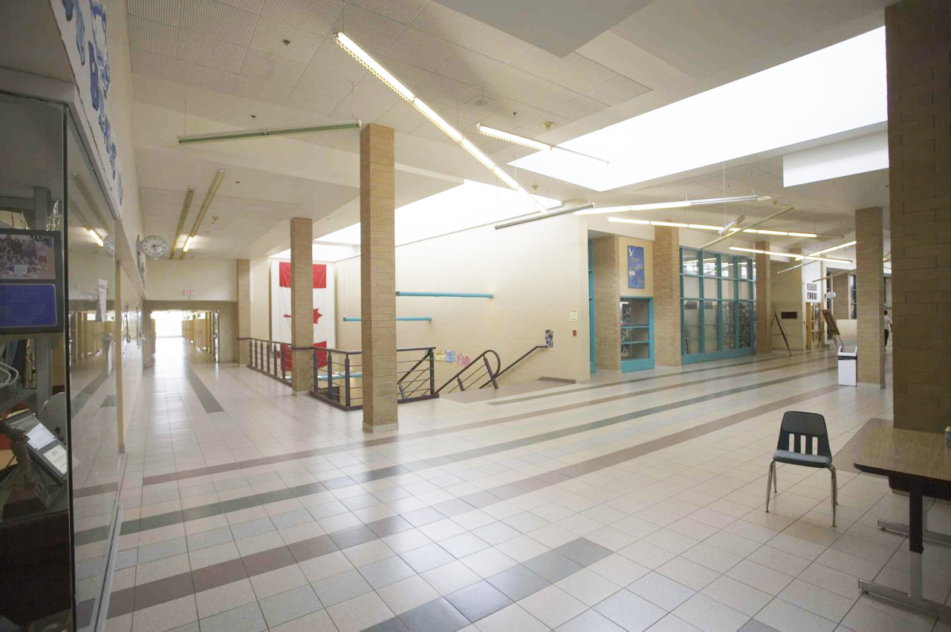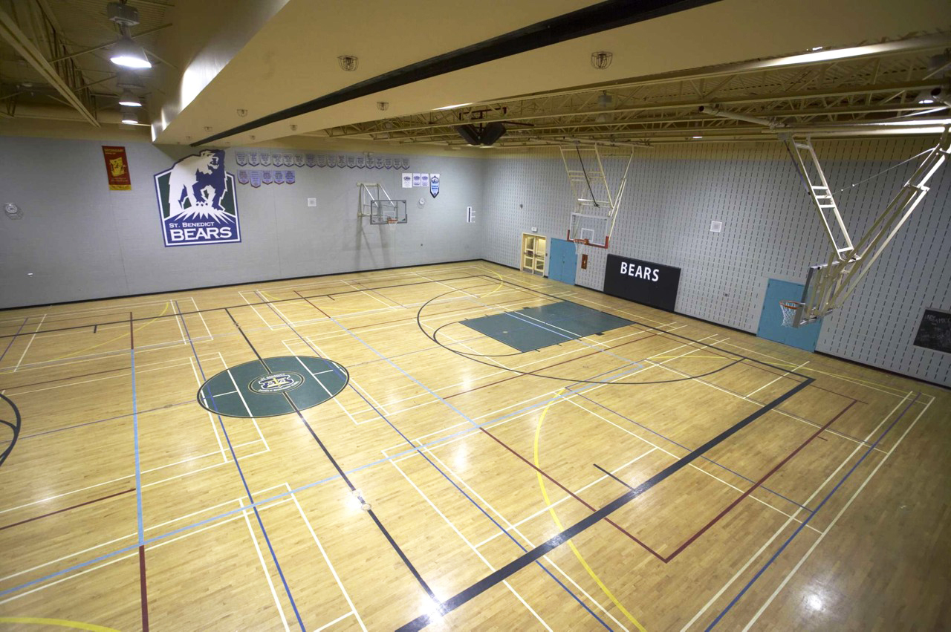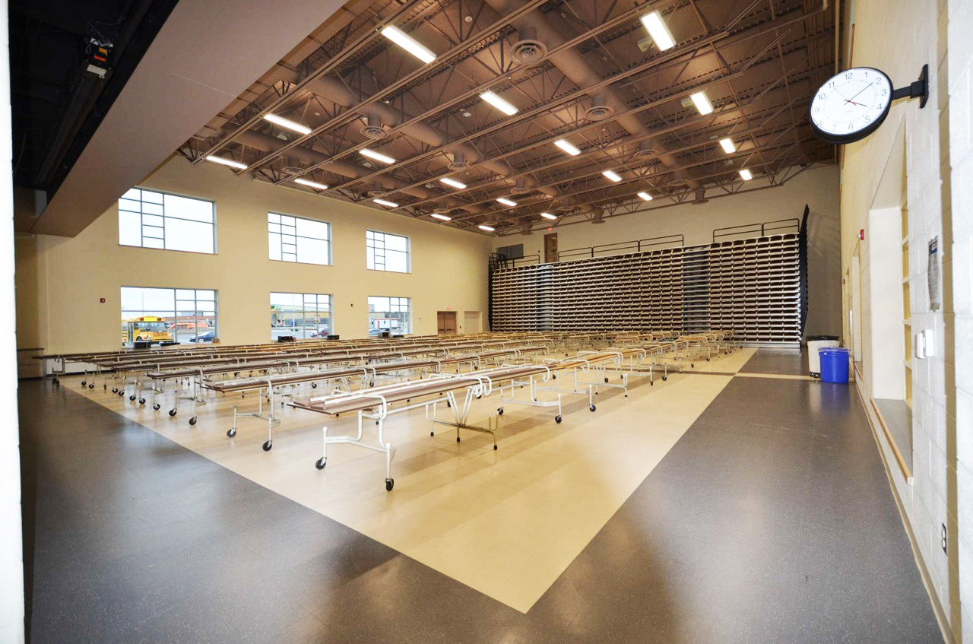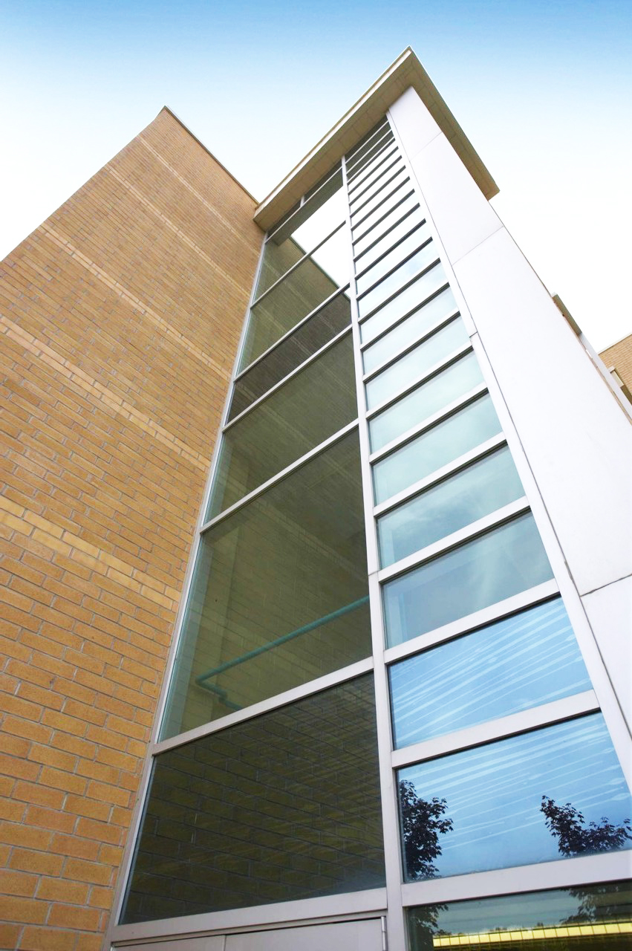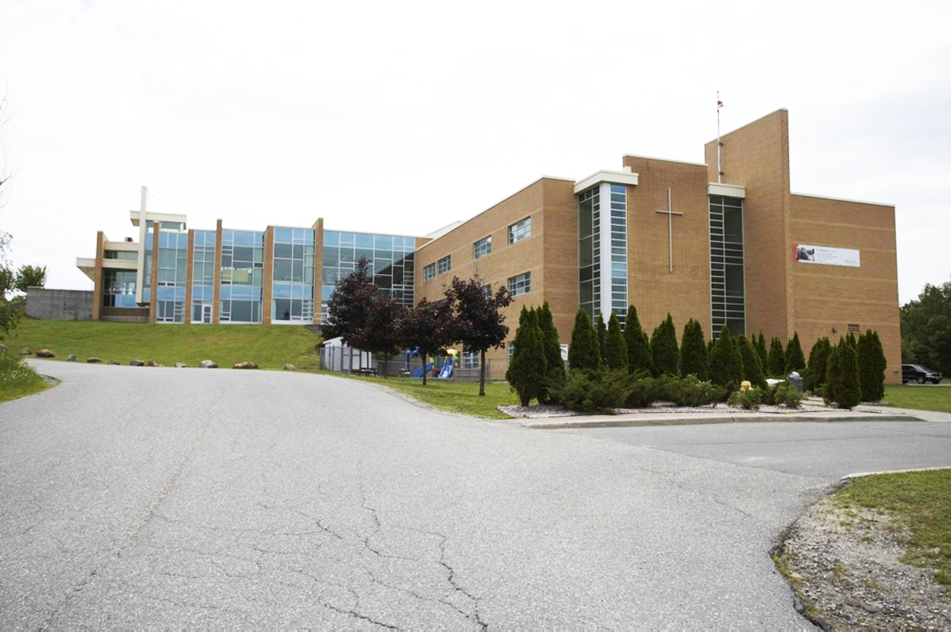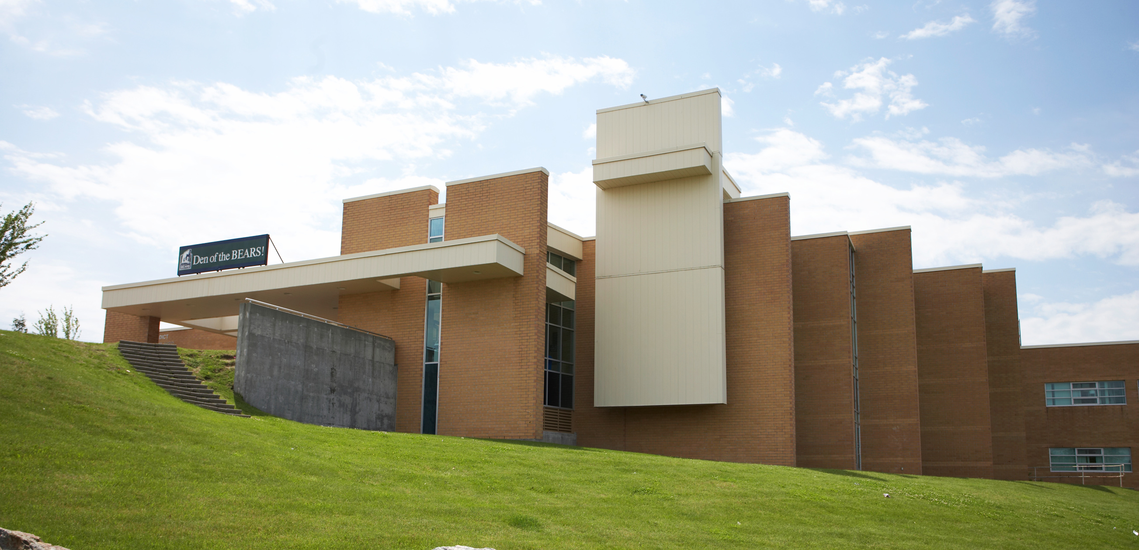St. Benedict Catholic Secondary School
Educational
Phase one of the development of this secondary school for the south end of the City of Greater Sudbury focuses on public areas of the facility. From the main entrance, all public areas are directly accessible creating a clear heart and central zone of the school. This area leads directly into the Chapel, Seminar Rooms, Administration, Cafeteria, Resource Centre and Gymnasium. The main lobby acts as the main focal point of the school for all activities relating to its use. The school is also designed in a fashion that provides public access for after-hour community use without rending full access to the entire school.
Phase two involved an addition to the secondary school to accommodate Grade 7 and 8 students. A new cafetorium, triple gymnasium and new classrooms were built in this expansion project.
Project Team
Louis Bélanger – Principal, Project Architect
Amber Salach – Principal, Project Architect
Denis Comtois – Lead Interior Design
Ted Matheson – Design and Visualization
Bill Boudreau – Lead Technical Staff
Tony Niro – Costing & Construction Administrator
Project Facts
- Location: Sudbury, ON
- Completion: 1995, 2011
- Building Area: 126 228 sq. ft.
- Industry: Educational
