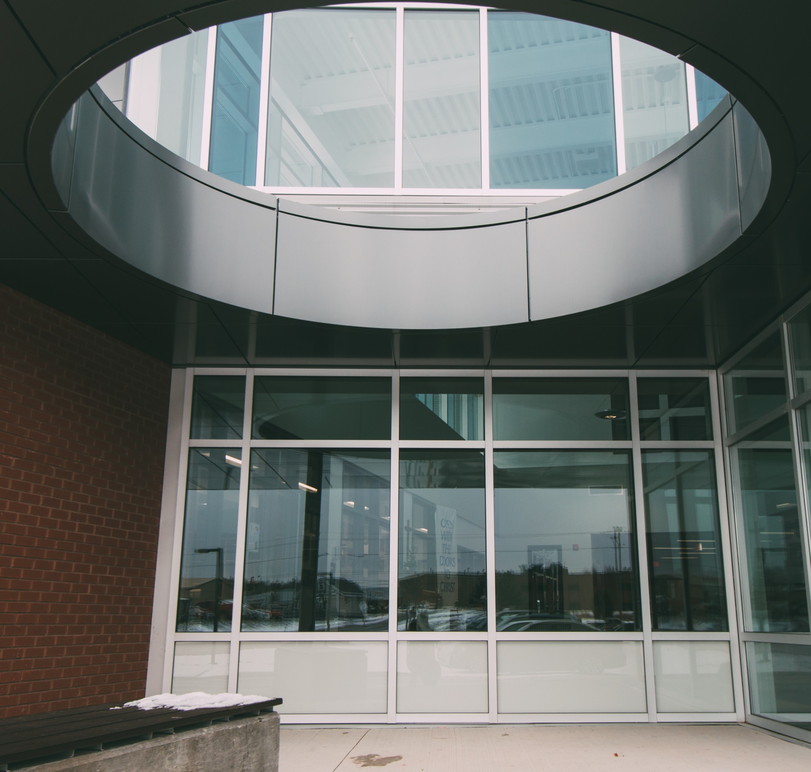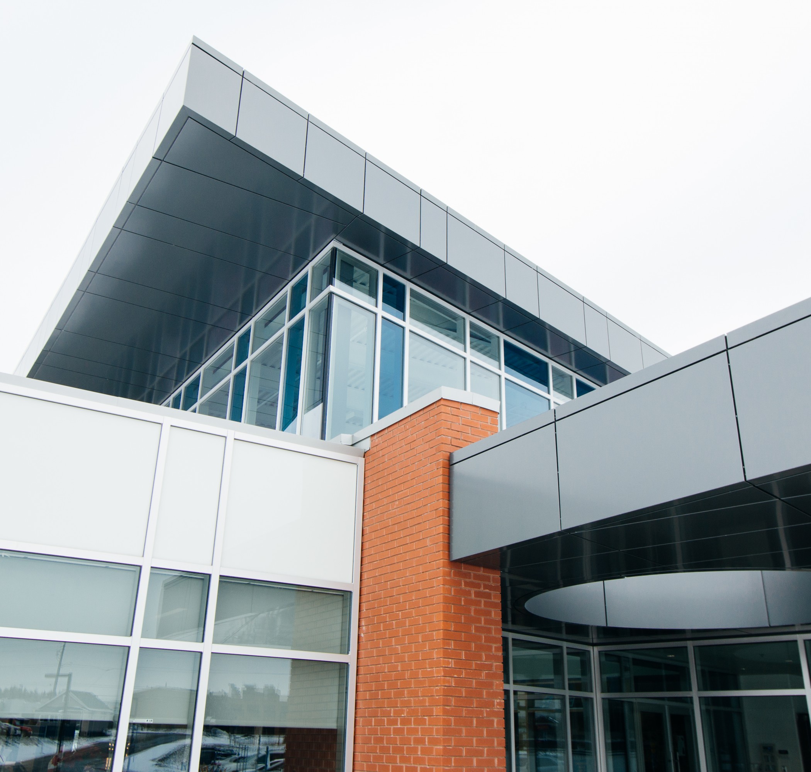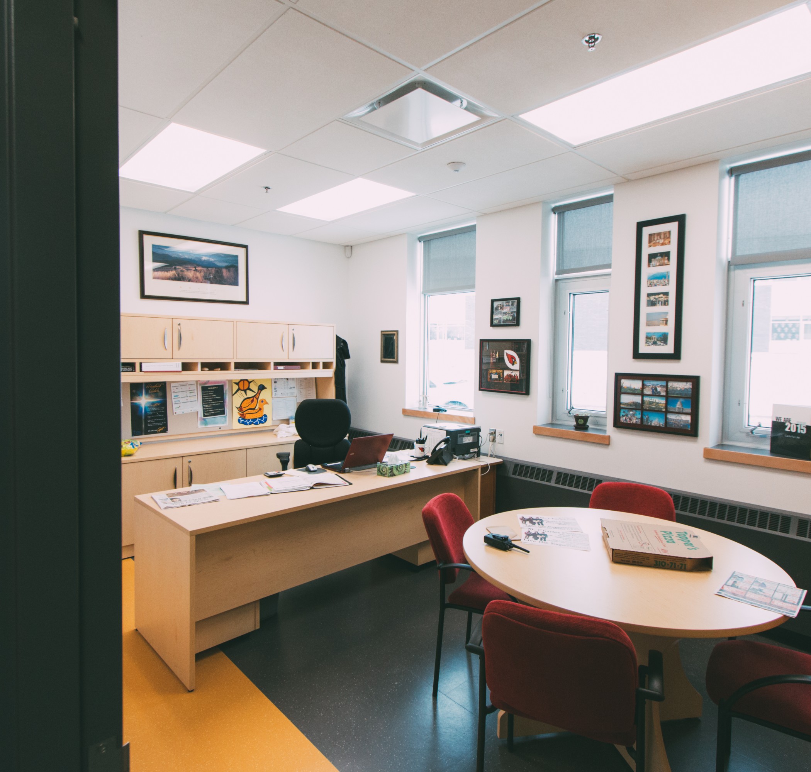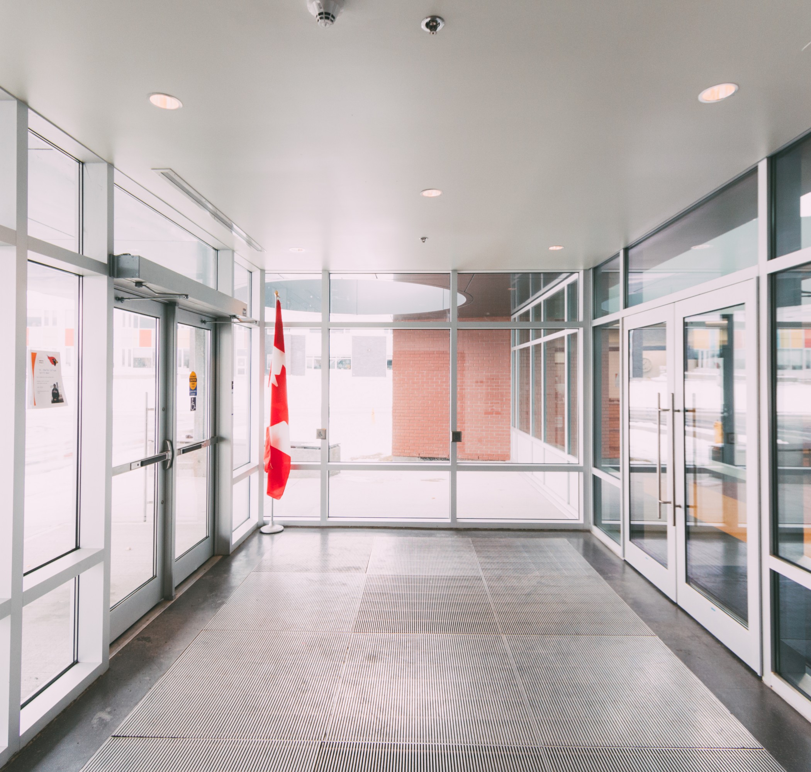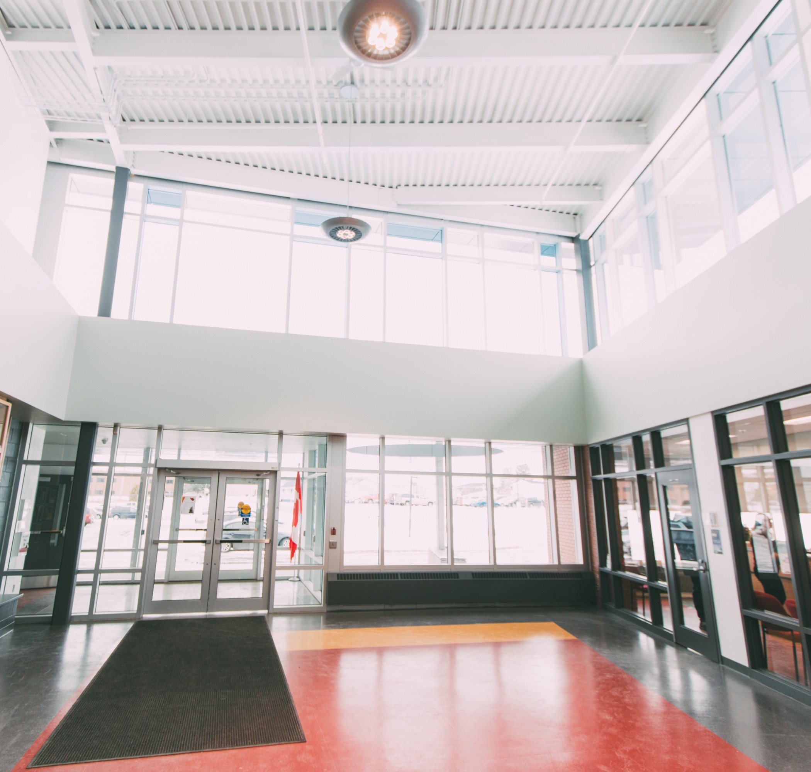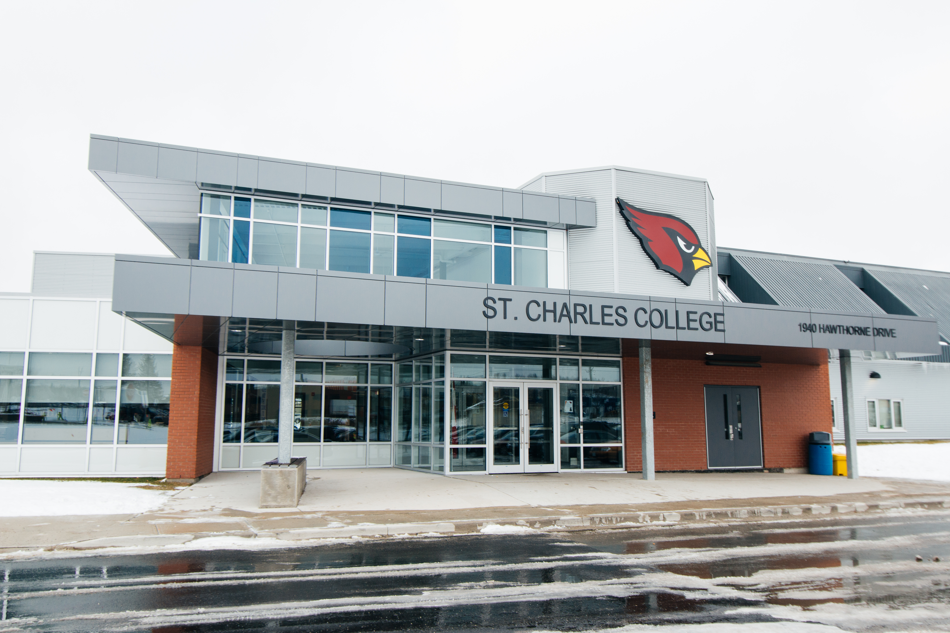St. Charles College
Educational
The redevelopment of St. Charles College in Sudbury has been constructed over several phases. The first two phases include an addition for a new cafeteria overlooking the existing interior courtyard and an addition for a new entrance foyer and administration offices. The new entrance foyer has become the school’s main feature. The double height hall greets all students, personnel and visitors. The administration offices direct relationships while the entrance foyer allows the offices to act as a control point for the school. The previous administration offices was converted into five classrooms. The existing east wing of the school was recently renovated to include nine new classrooms for grade seven and eight students.
Project Team
Louis Bélanger – Principal, Project Architect
Amber Salach – Principal, Design Architect
Ted Matheson – Design and Visualization
Bill Boudreau – Lead Technical Staff
Kate Bowman – Intern Architect
Robert André – Technical Staff
Tony Niro – Costing & Construction Administrator
Project Facts
- Location: Sudbury, ON
- Completion: August 2015
- Building Area: 18 533 sq. ft.
- Industry: Educational
