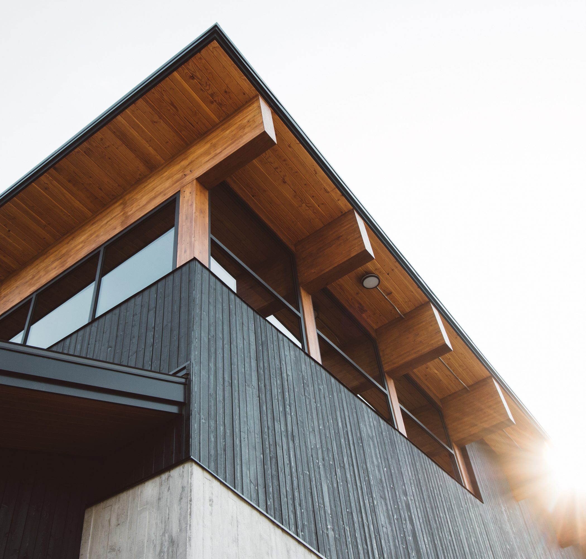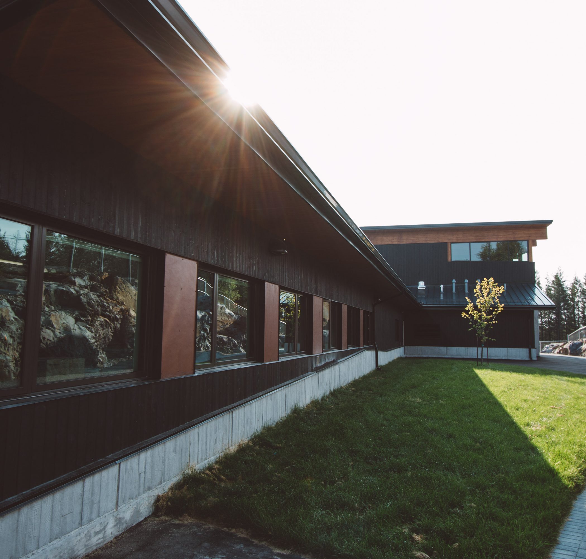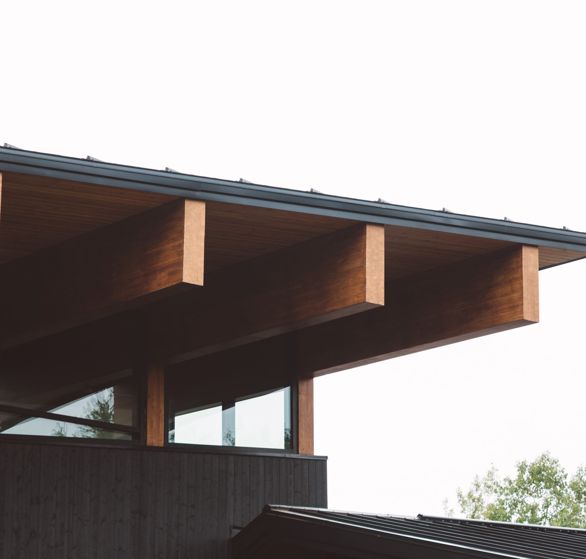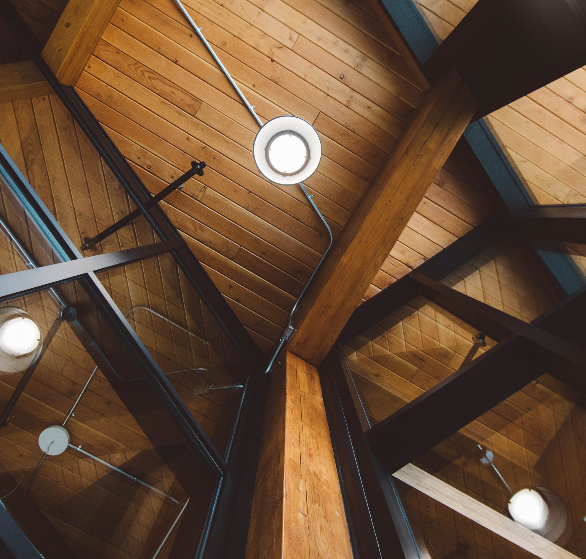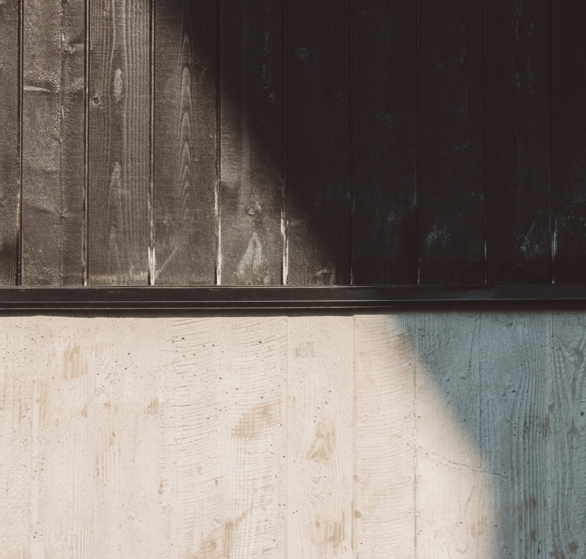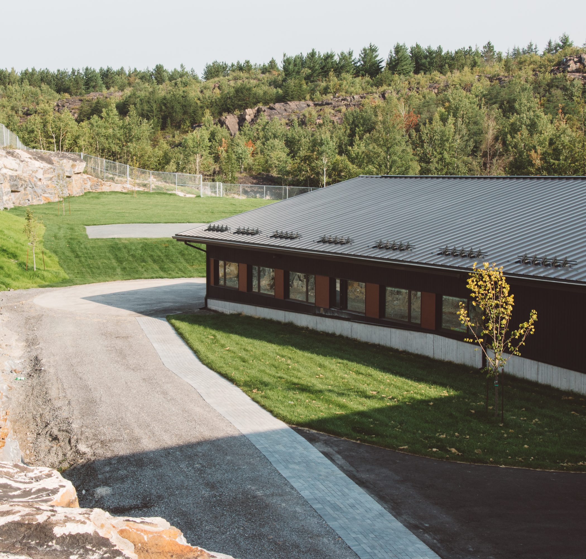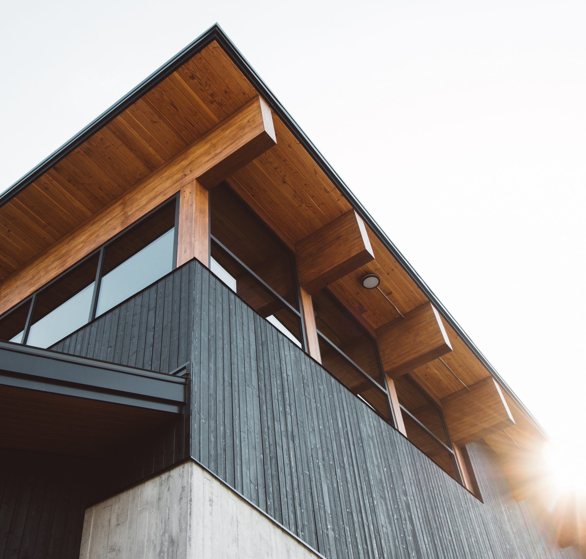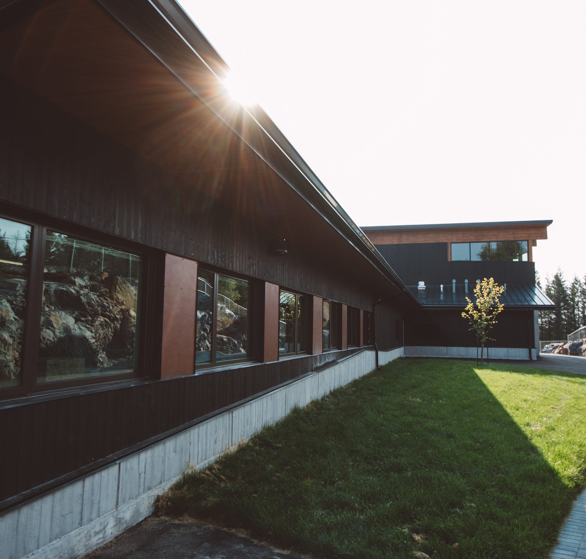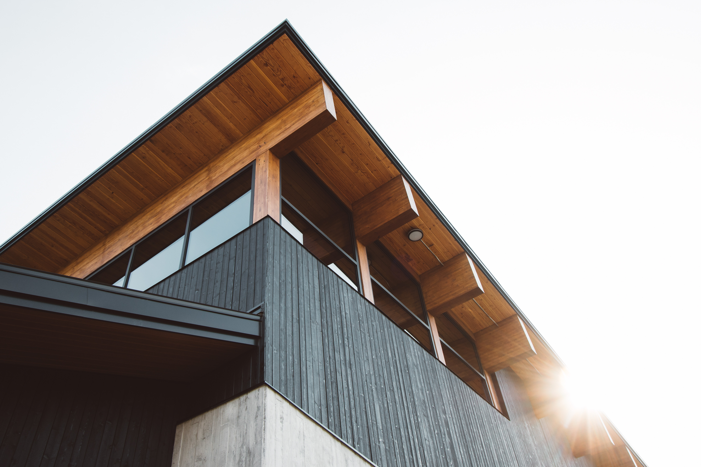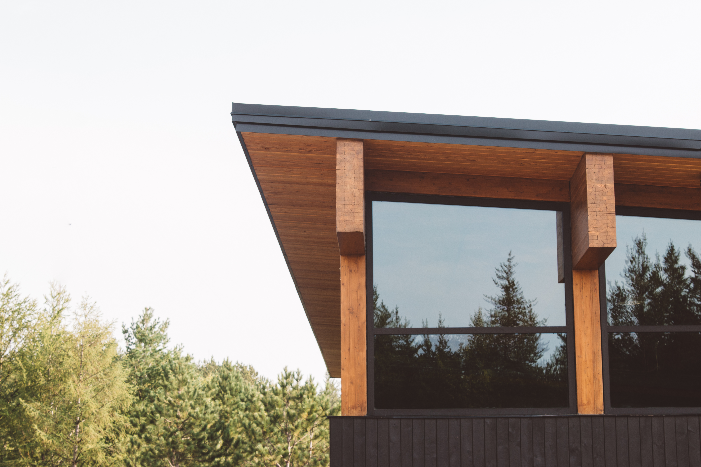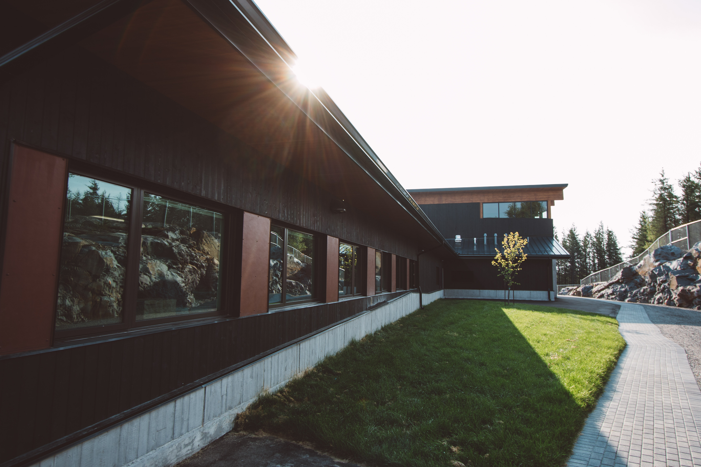St. David Catholic Elementary School
Educational
The new St. David School is a one storey, wood frame structure, constructed mainly from large glue lamented timber and standard lumber framing. The building’s organization, form and massing is one which has been informed by the topography’s defining physical qualities and the need to minimize construction impact on the site. The overall intent by nestling the building into the site is to maximize views, evoke a connection with the landscape and to demonstrate responsible and sustainable building practices in natural landscape.
There are 2 distinct entrances into the school; a student/staff main entry point accessible from the parking lot and another entrance into the school which accommodates the students who walk to school. The lower entrance is closest to Frood Road and will have a large stair and ramp, extending from a new sidewalk. The main entrance will be on the North side of the building and people will cross over a bridge and enter into a main foyer that opens into a large gathering space. This gathering space is entirely glazed and focuses on a spectacular view over the ravine and into the forest. Perched over the ravine and extending into the landscape, a cantilevered balcony acts as outdoor teaching space and an extension of the main foyer gathering space.
Project Facts
- Location: Sudbury, ON
- Completion: 2015
- Building Area: 22,000 sq.ft.
- Industry: Educational
Project Team
- Louis Bélanger - Principal, Project Architect
- Amber Salach - Lead Design Architect
- Kate Bowman - Intern Architect
- Tony Niro - Costing & Construction Administrator
- Bill Boudreau - Lead Technical Staff
- Robert André - Technical Staff
- Ted Matheson - Design and Visualization
