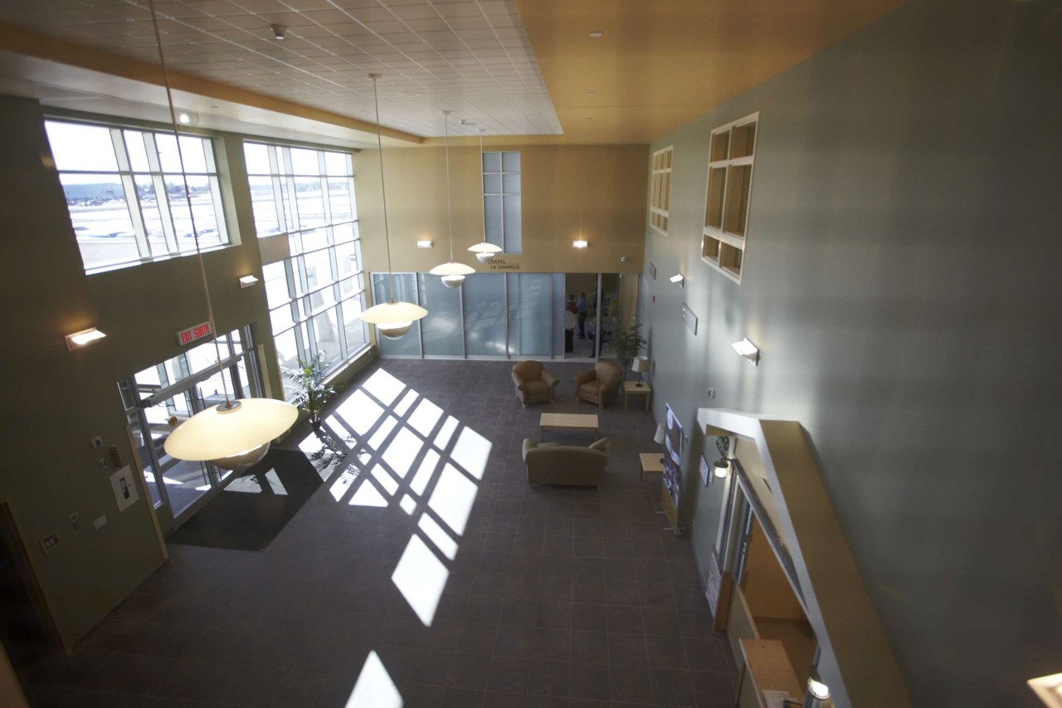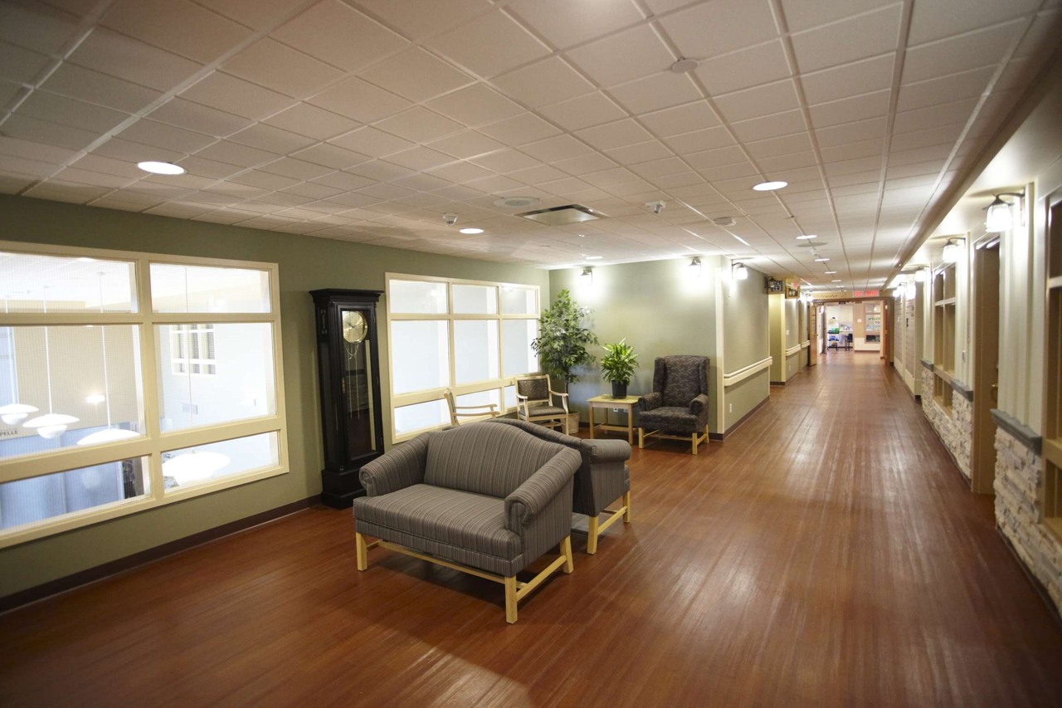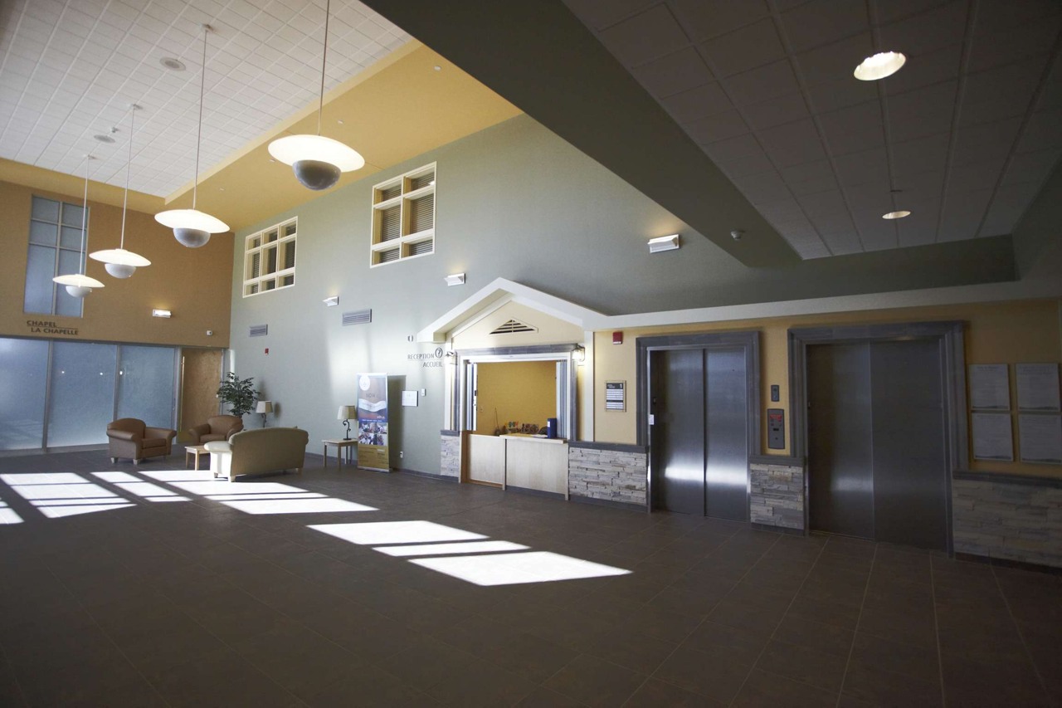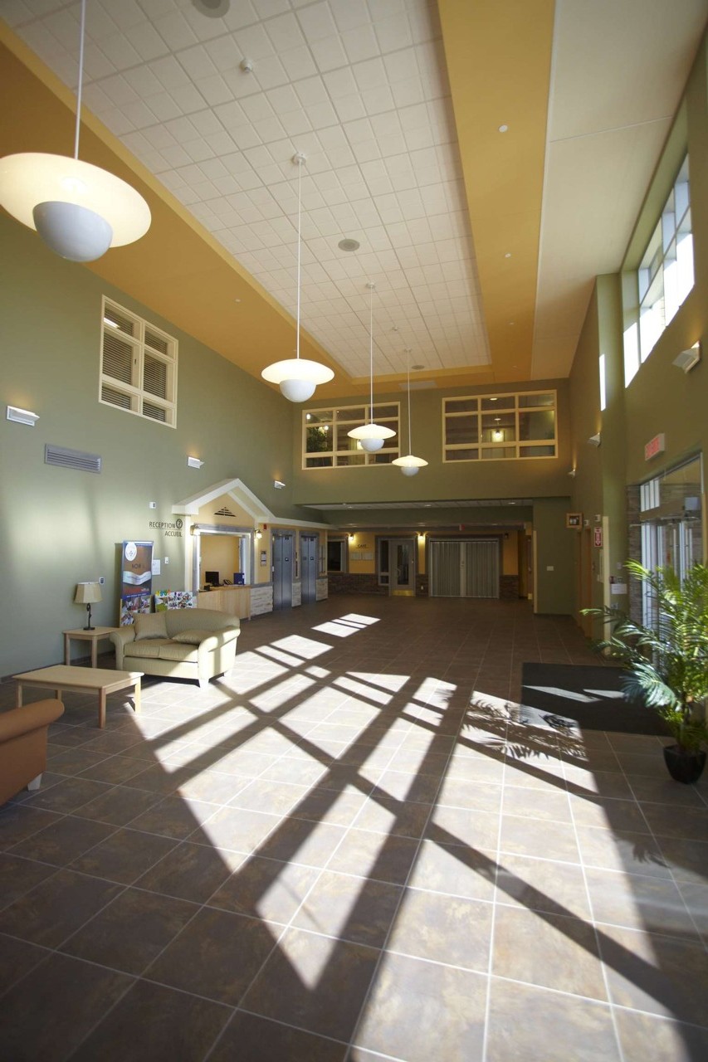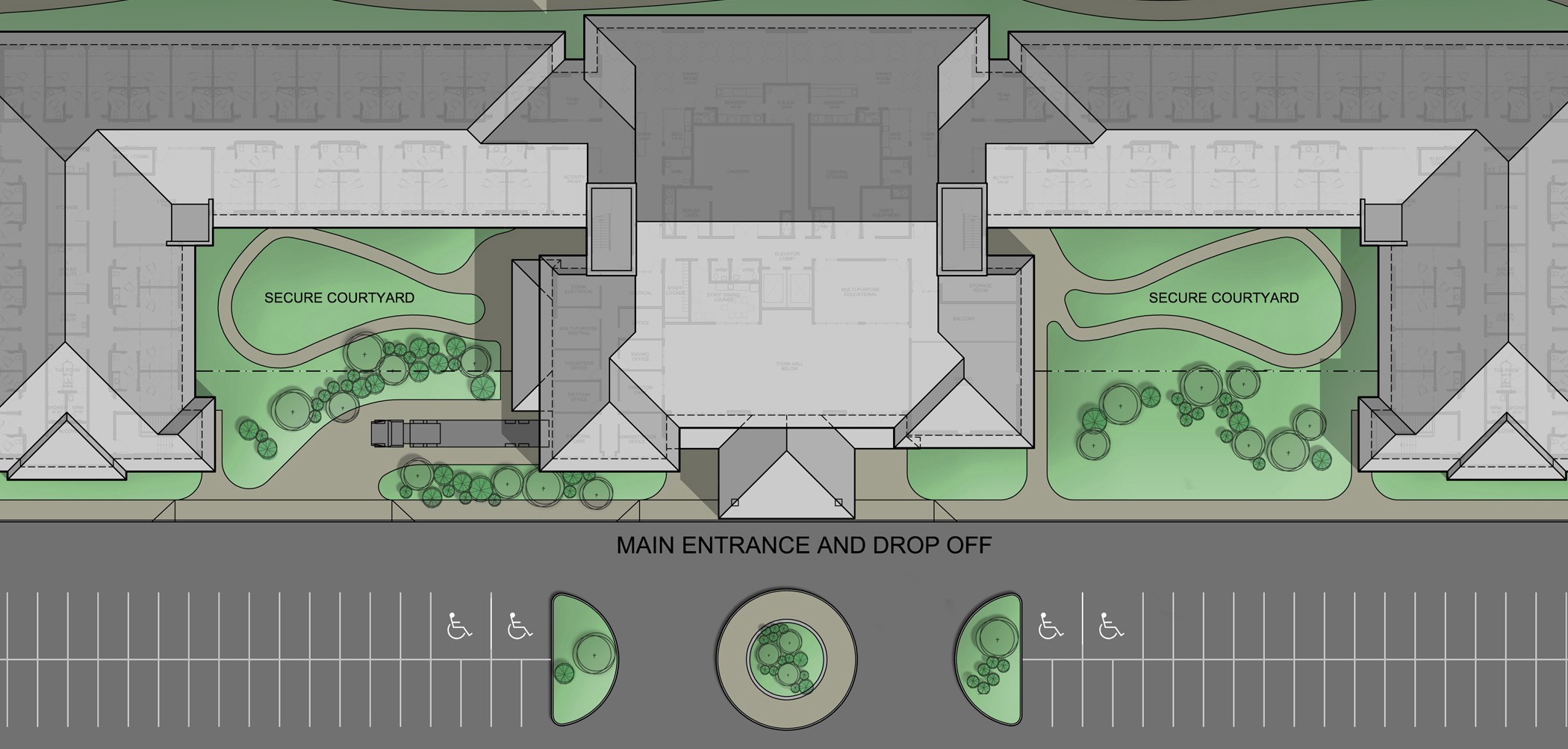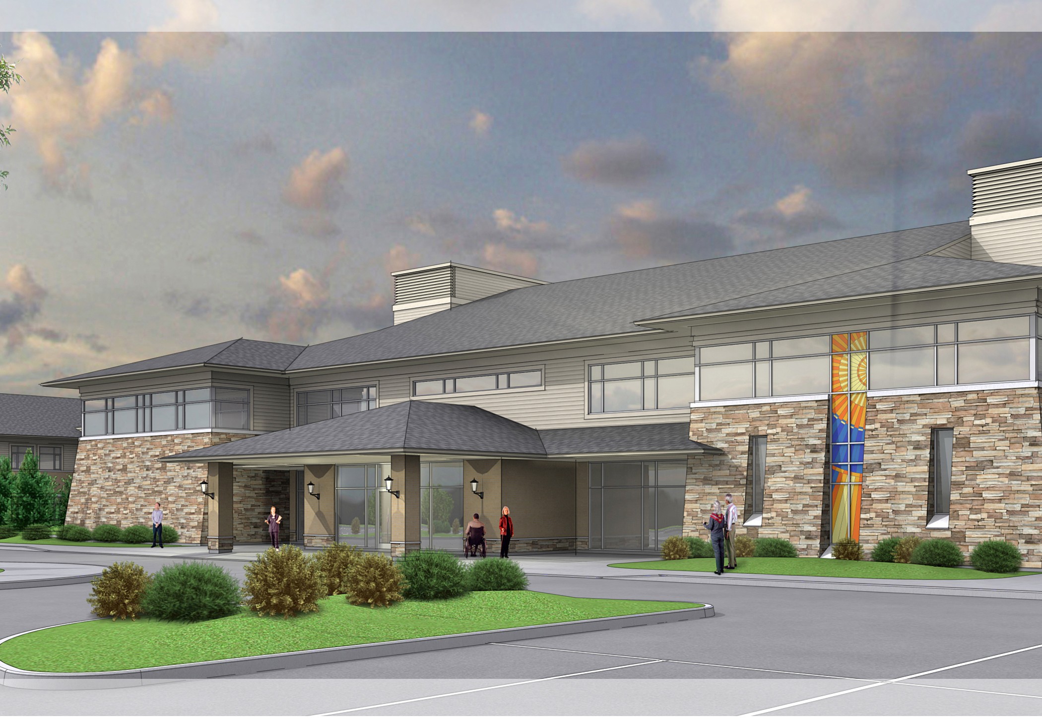Villa St. Gabriel Villa
Healthcare
Villa St-Gabriel Villa is a two-storey new building long term care home housing 128 residents serving Chelmsford and area. This building promotes a “home like” environment with special features which protect and promote the health, welfare and safety of residents. The building’s main entry leads directly into a two-storey Town Square space. A two-storey chapel is the focus of the community space and is on axes with the main entrance providing residents with a place to maintain their spiritual beliefs. L-shaped residence home areas flank a central community space resulting in 76 private rooms and 52 basic room accommodations.
Project Team
Louis Bélanger – Principal, Project Architect
Denis Comtois – Lead Interior Design
Ted Matheson – Design and Visualization
Robert Andre – Lead Technical Staff
William Boudreau – Technical Staff
Marcel Martin – Construction Administrator
Project Facts
- Location: Chelmsford, ON
- Completion: 2011
- Building Area: 44 715 sq. ft.
- Industry: Healthcare
