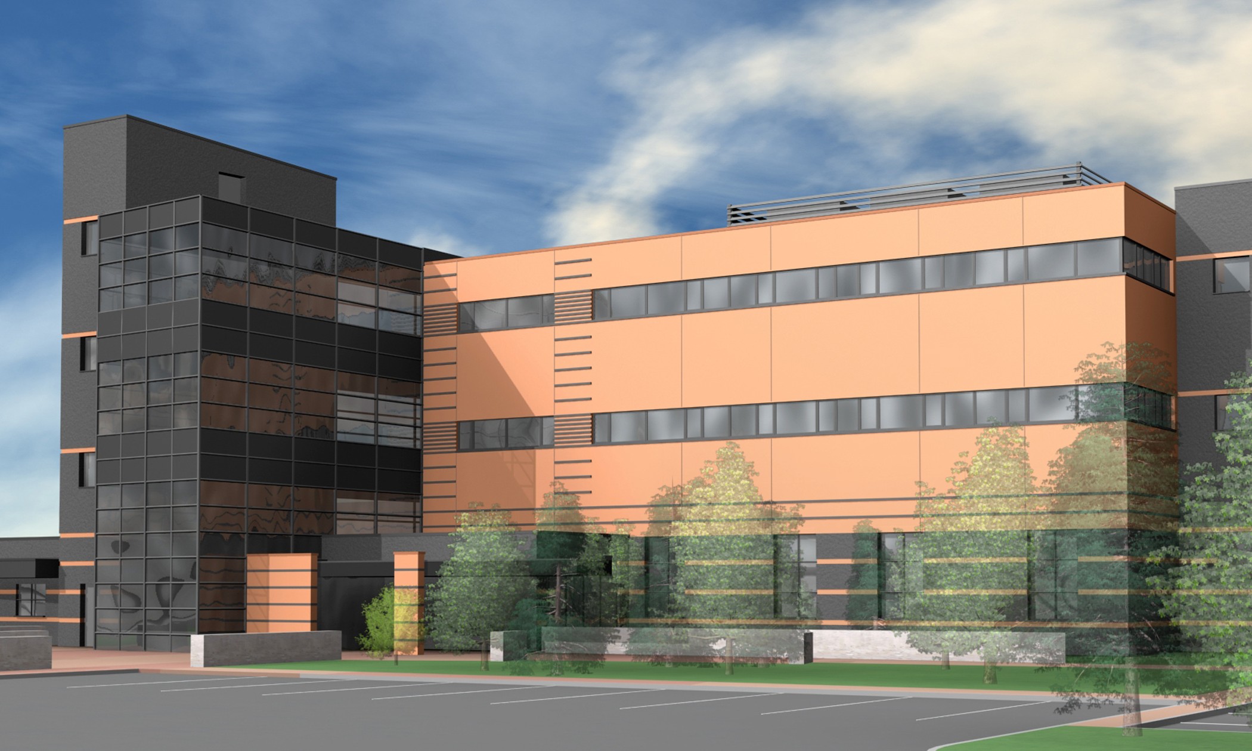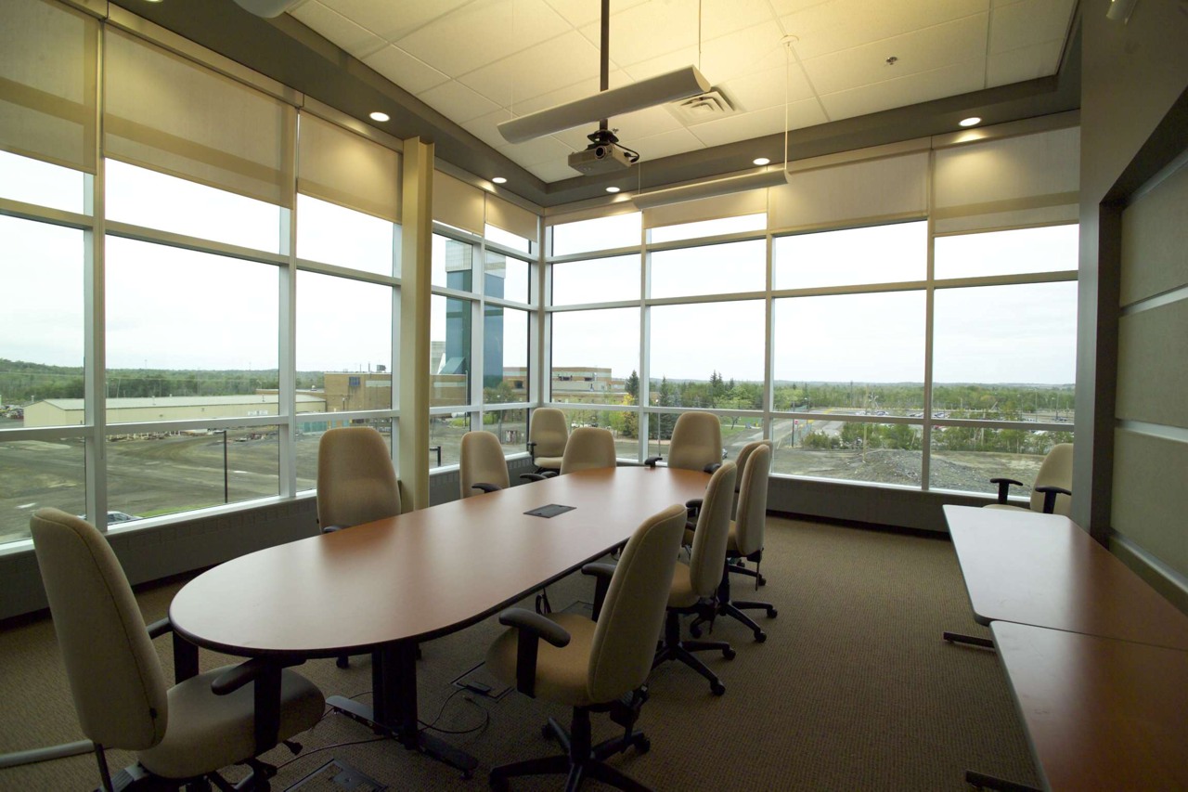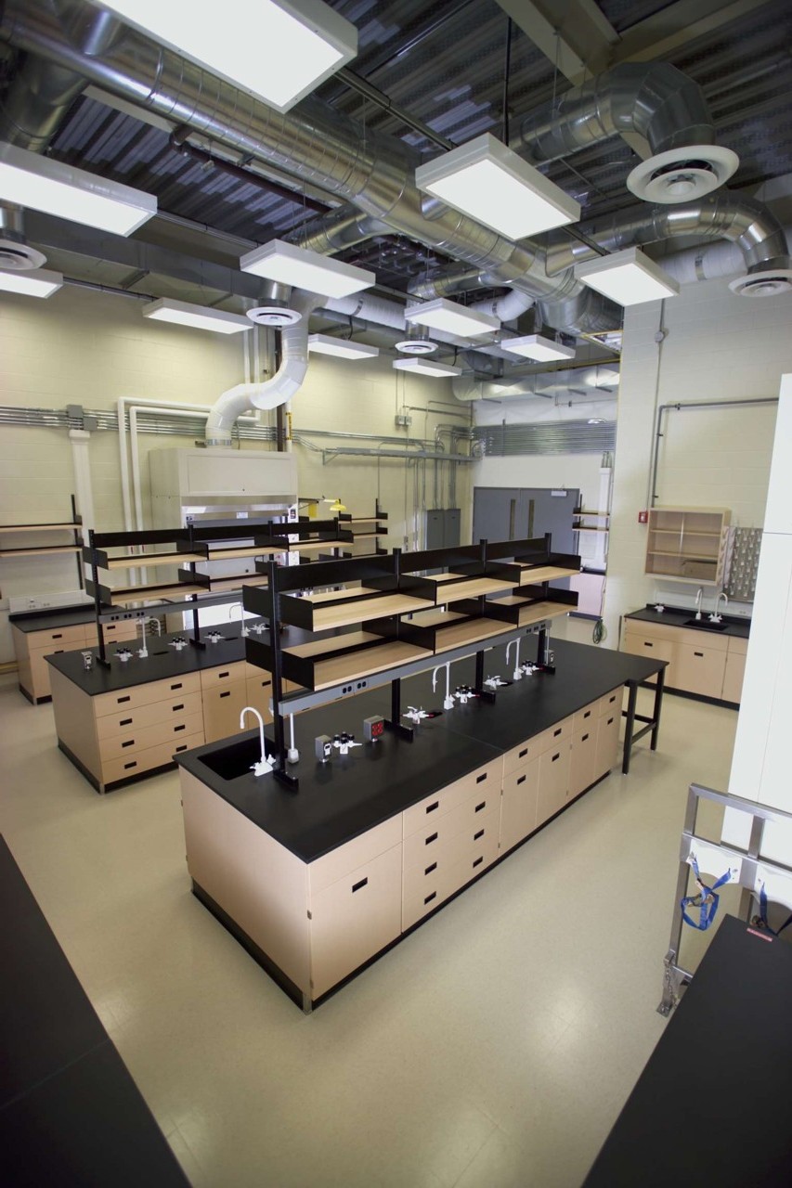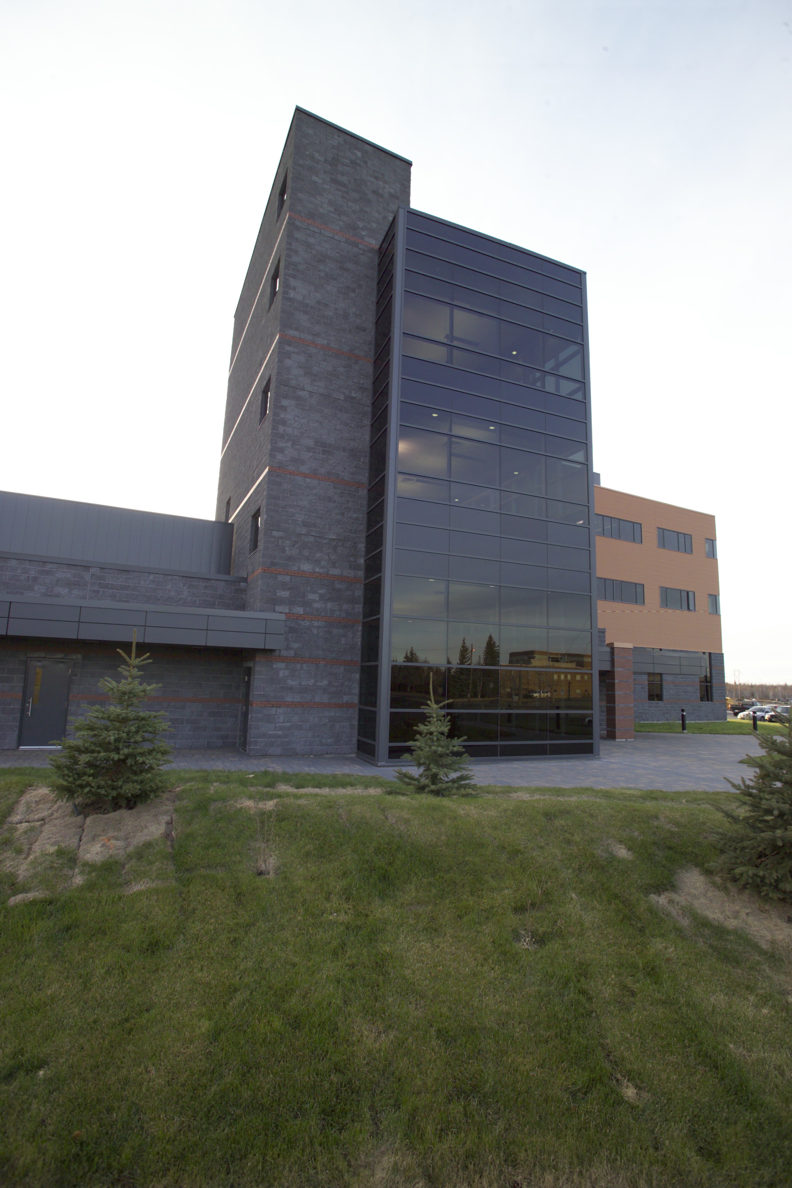Sudbury Neutrino Observatory Laboratory and Office
Industrial
The SNOLAB Surface Facility project involves the development of a major addition to the existing Sudbury Neutrino Observatory (SNO) surface buildings at the INCO Creighton 9 shaft site. The new building is being developed for Carleton University as a three storey structure, approximately 33,400 sf. The building is organized with a distinct separation of uses. The main level will accommodate the entry, laboratories, the drys, and the main meeting rooms. The upper two floors will accommodate the administrative functions. The building was developed using the integrated design process, exceeds the ASHRAE requirements, and performs as a state of the art laboratory building.
Project Team
Blaine Nicholls – Principal, Project Architect
Bill Boudreau – Lead Technical Staff
Ted Matheson – Design and Visualization
Robert André – Technical Staff
Andrea Tann – Lead Interior Design
Denis Comtois – Interior Design
Tony Niro – Construction Administrator
Project Facts
- Location: Lively, ON
- Completion: 2005
- Building Area: 78 529 sq. ft.
- Industry: Industrial




