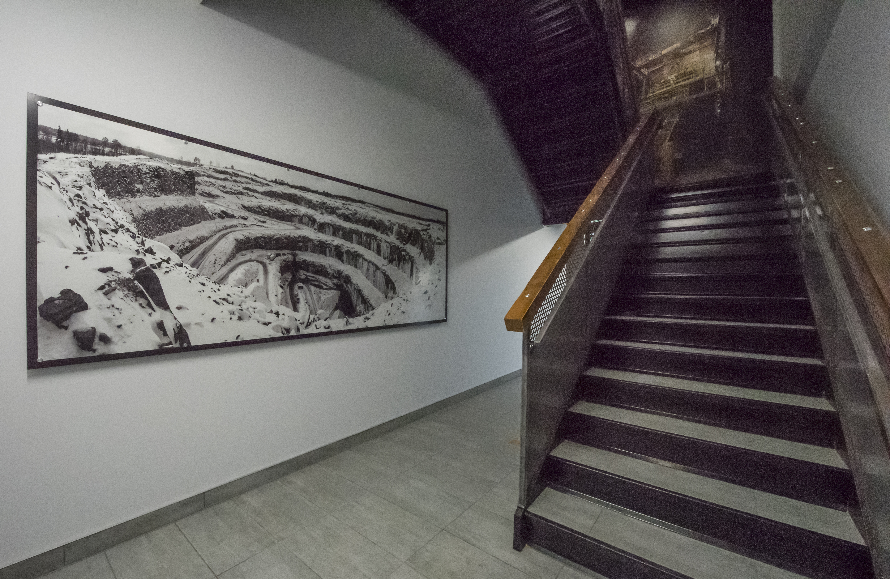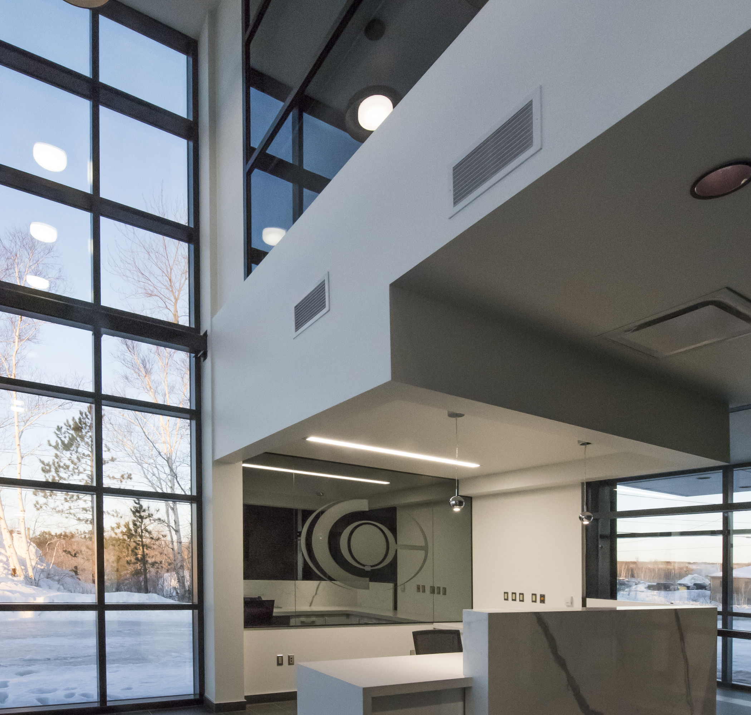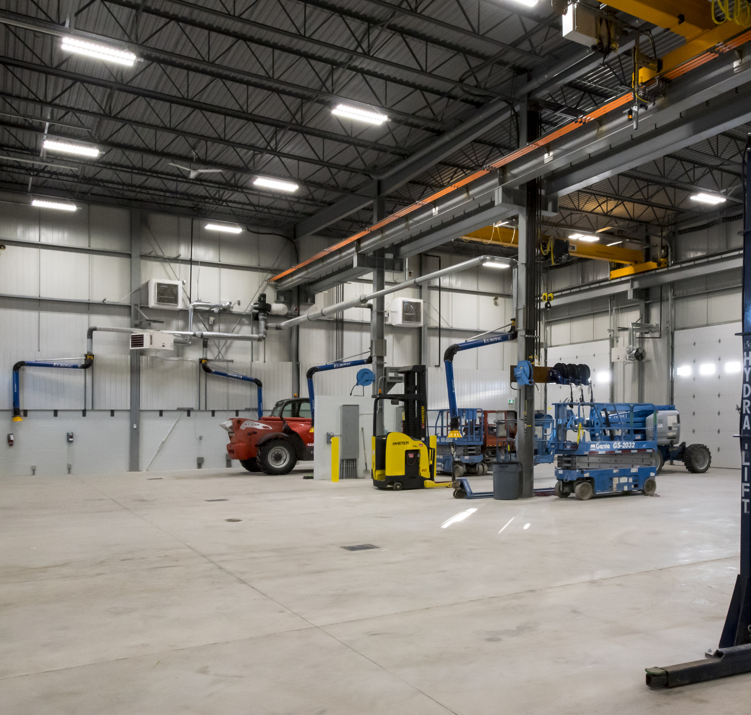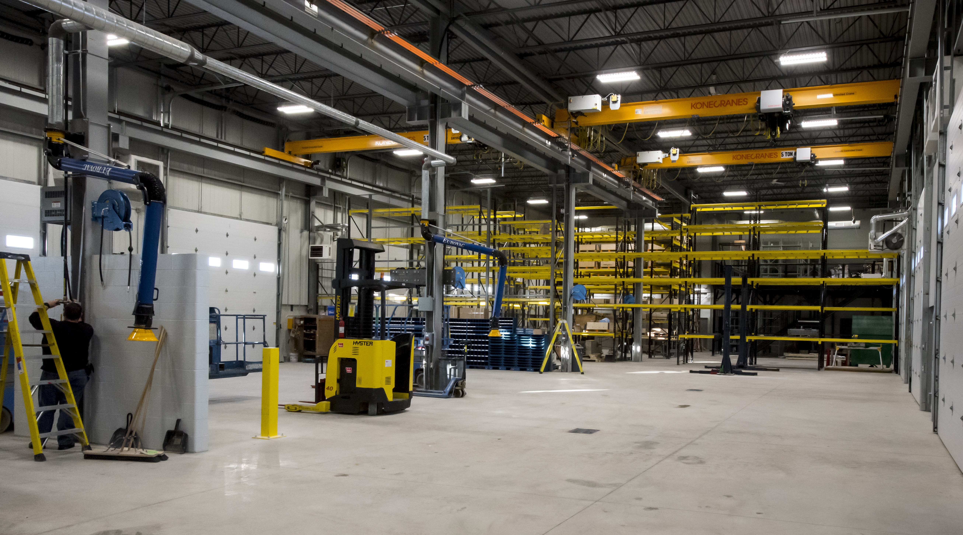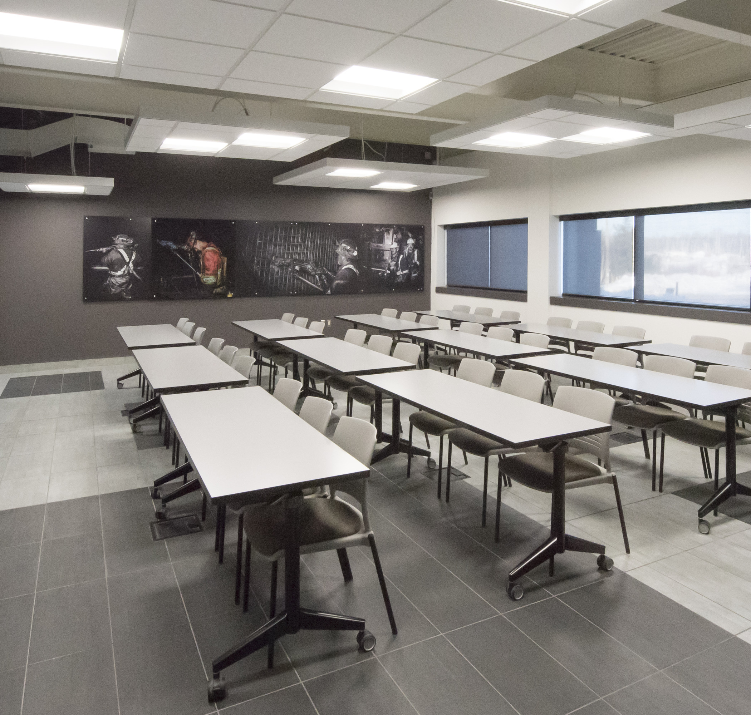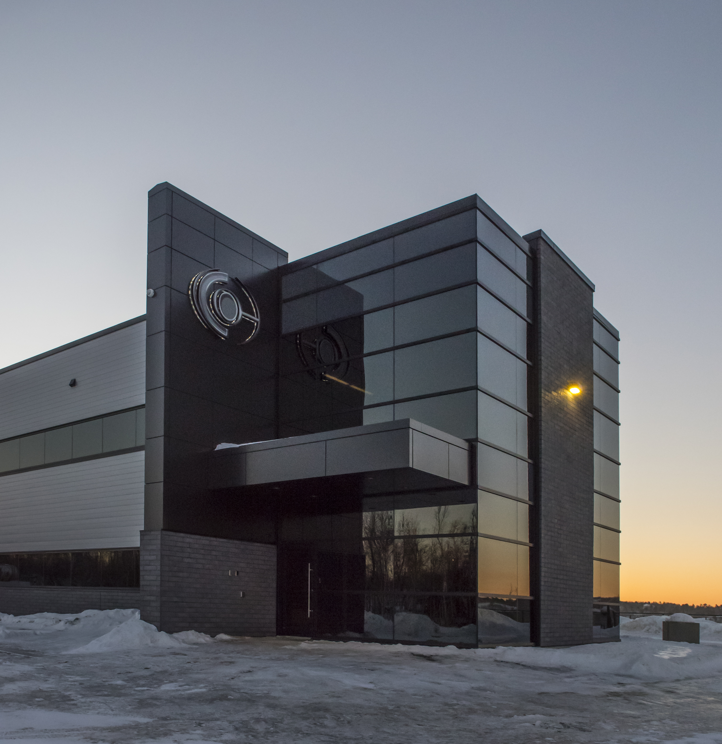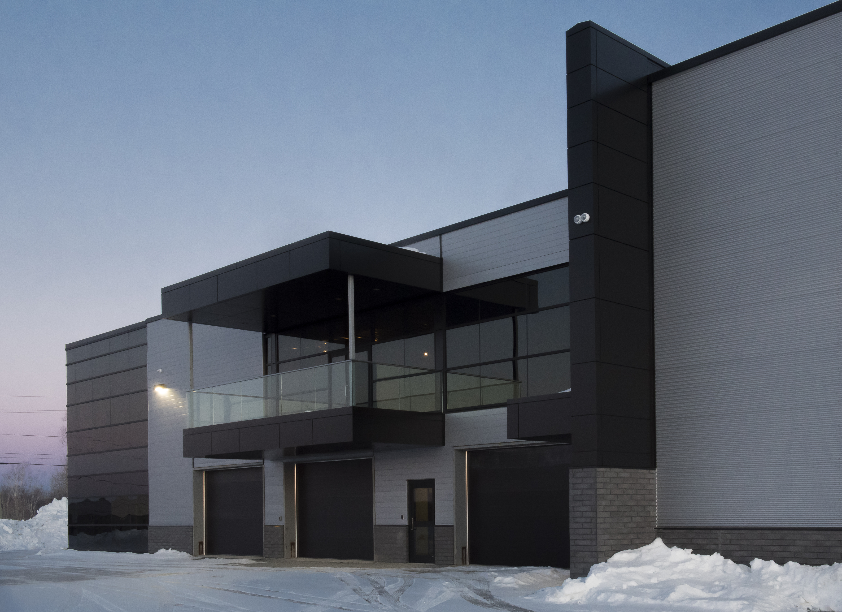Technica Group Shop and Office Facility
Industrial
The new facility for Technica Group, located in Sudbury, ON is approximately 32,000 sq.ft., which incorporates a 20,000 sq.ft. shop and 2 storeys of offices. The office portion of the building contains a large training room, boardroom, various types of offices and staff rooms, as well as change/shower rooms for the staff. Due to a lack of municipal services in its area, a fire pond and potable water holding tanks were incorporated into the development, along with deep wells and water harvesting systems.
The overall appearance of the new Technica Group Facility is contemporary and distinct with a restraint use of exterior materials such as composite aluminum panels, curtain wall, masonry and metal siding.
Project Team
Amber Salach – Principal, Project Architect
Louis Bélanger – Lead Design Architect
Bill Boudreau – Lead Technical Staff
Robert André – Technical Staff
Ted Matheson – Design and Visualization
Laura Teddy – Technical Staff
Tony Niro – Costing & Construction Administrator
Project Facts
- Location: Lively, ON
- Completion: 2015
- Building Area: 32 000 sq. ft.
- Industry: Industrial
