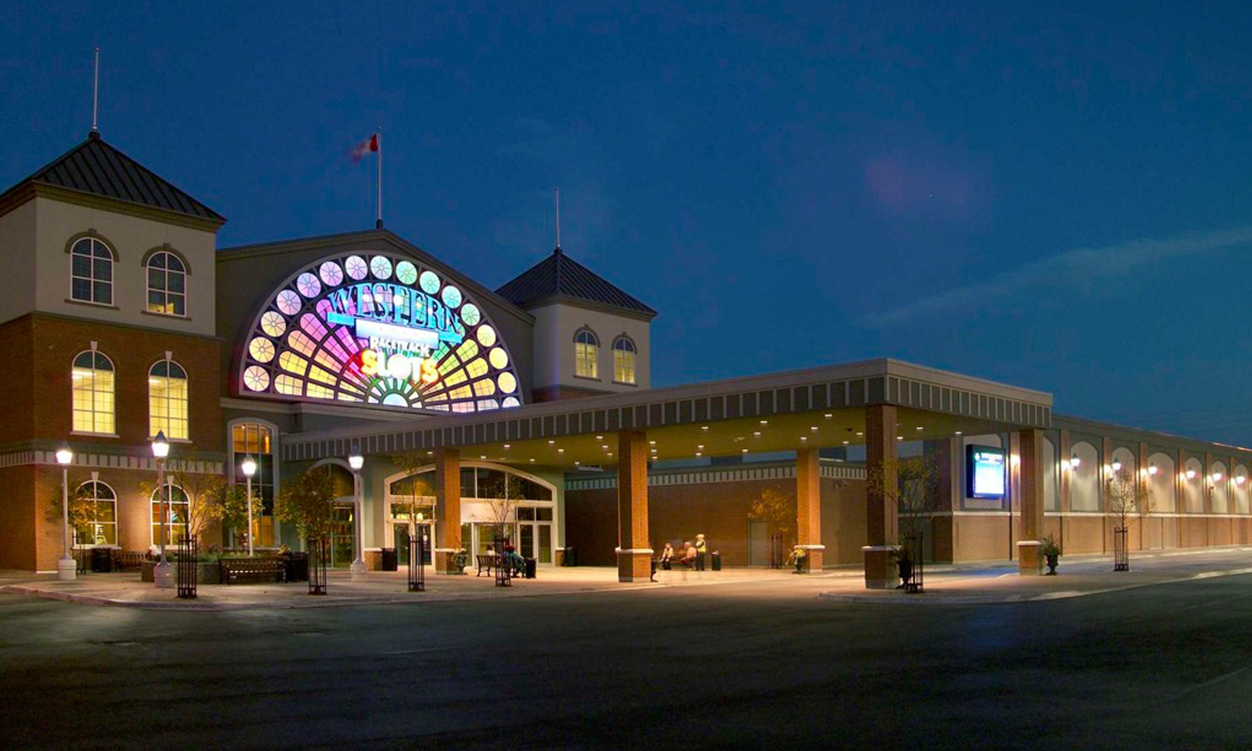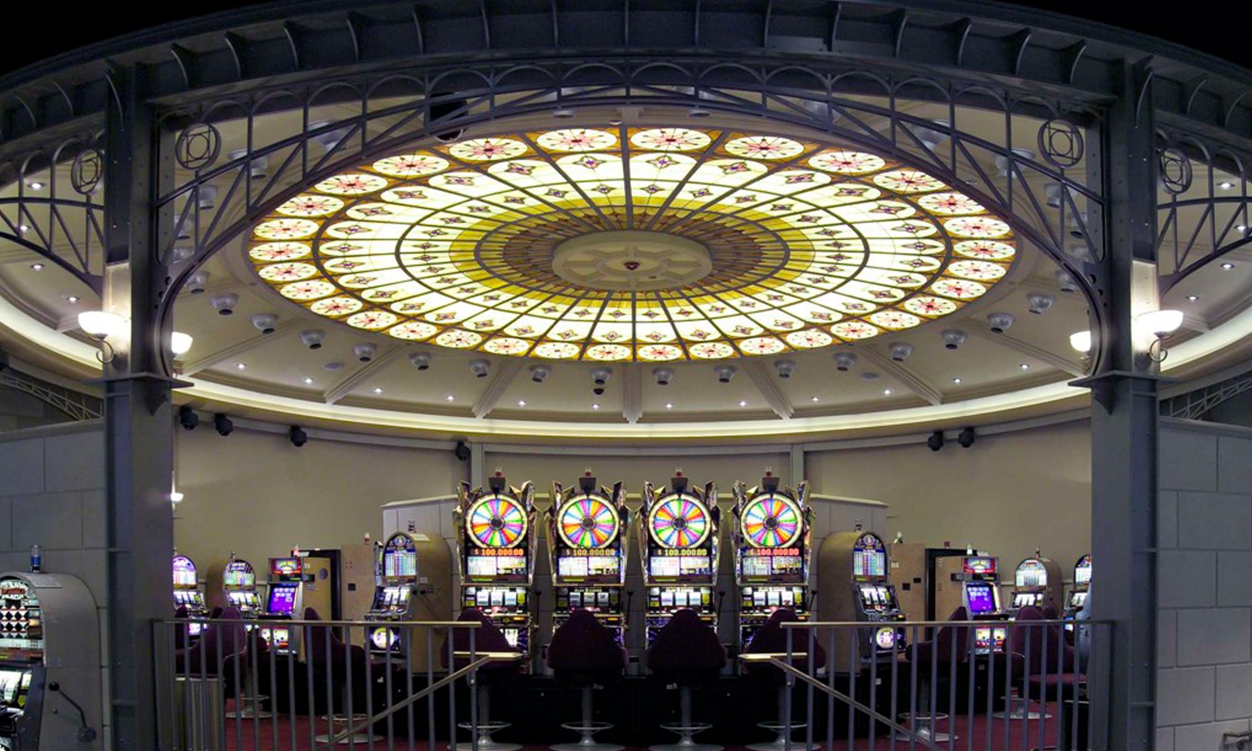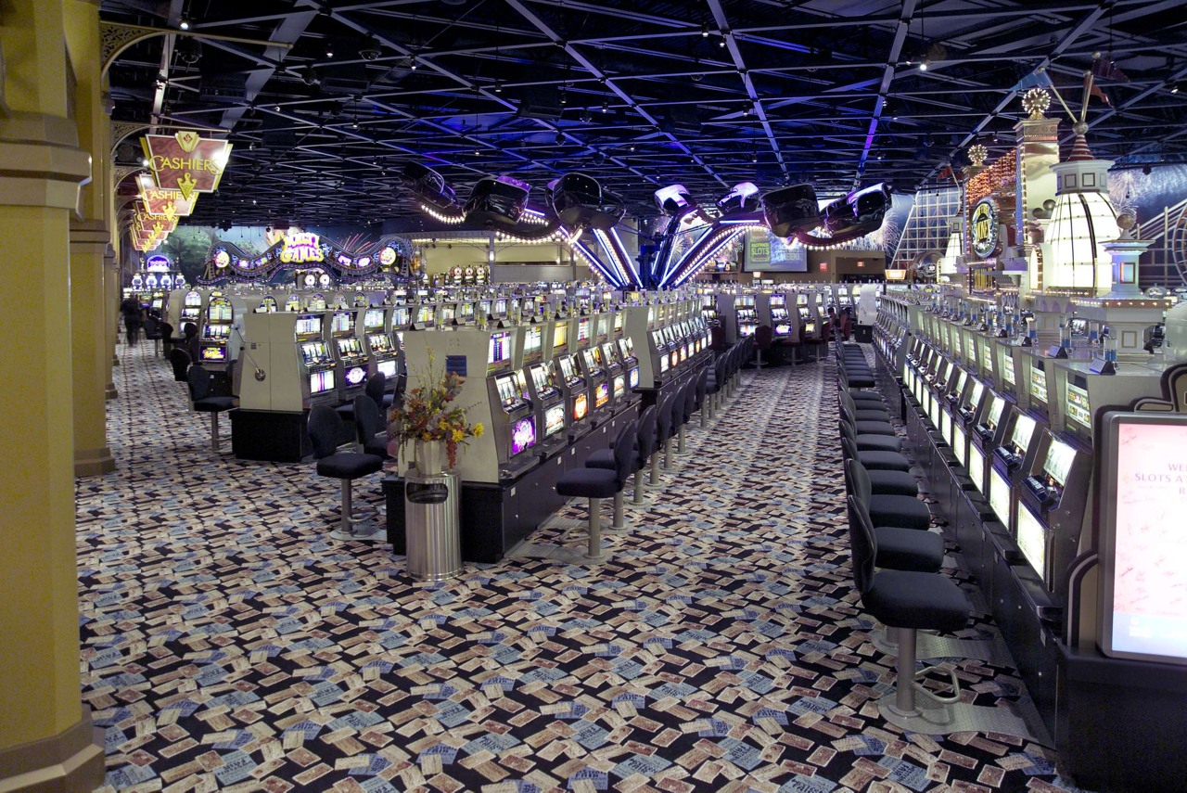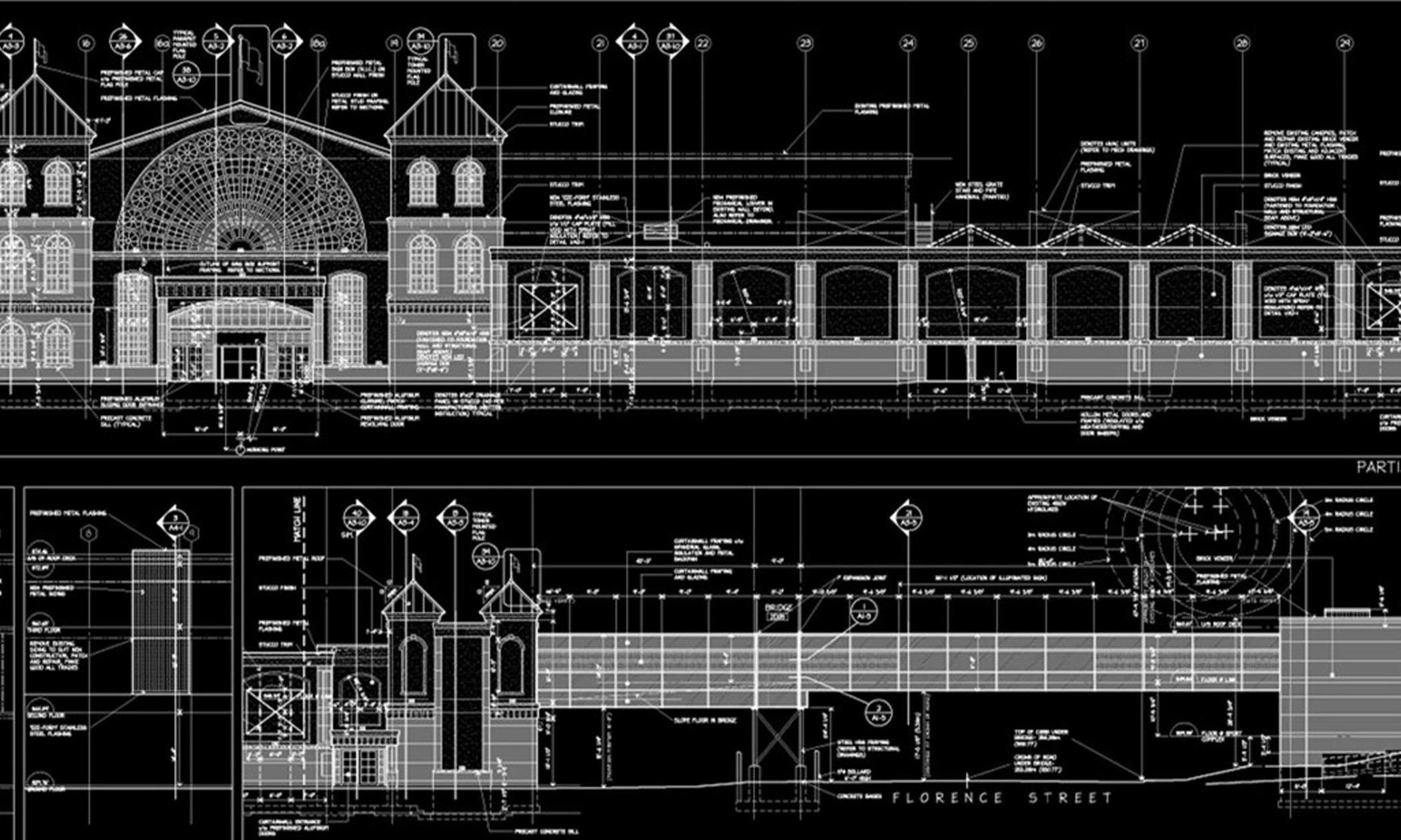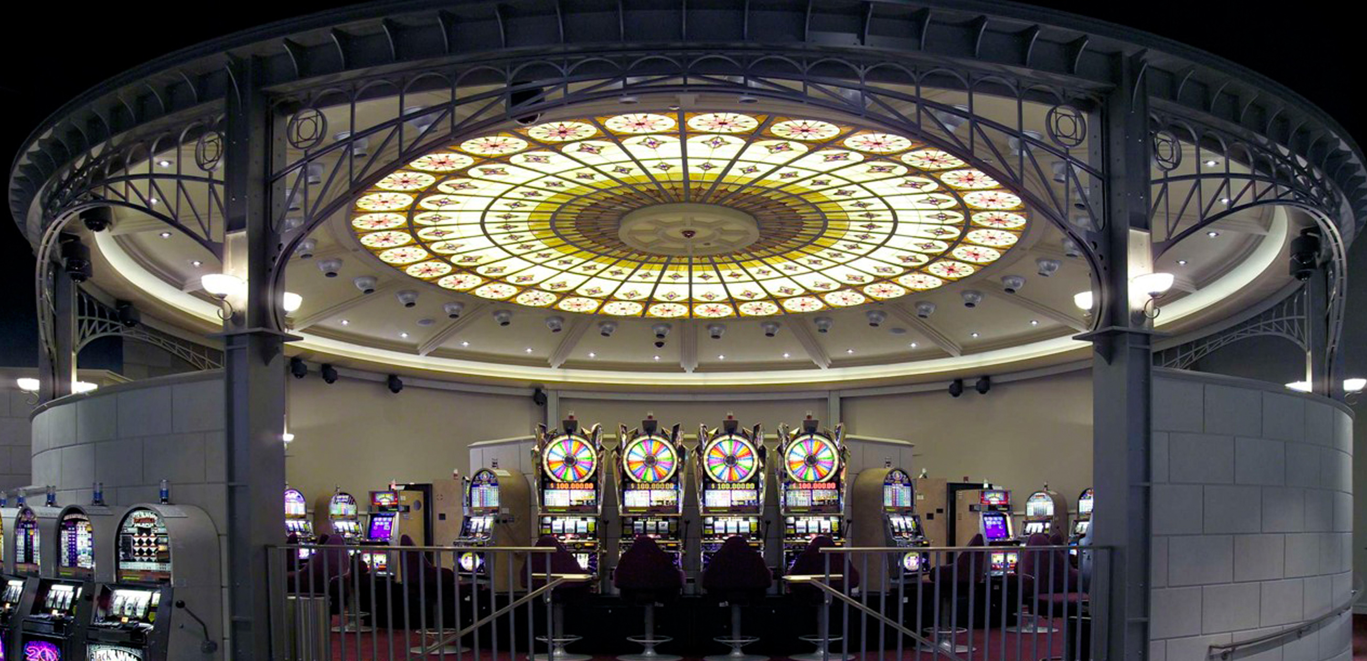Western Fair Racetrack
Entertainment & Recreational
Major renovation at reconstruction of slot facility and racetrack portion. Bélanger Salach Architecture played a number of roles. We were base building architects for the Agricultural Society, in addition to interior designers for Ontario Lottery Corporation. The design concept was to blend into Western Fair’s annual event. The facility was themed around “A Day at the Fair”. We took cues from both historical and present day activities at an agricultural fair. The exterior elevation was modelled off of an original building that was demolished in the early 1900’s named Crystal Palace. The combined construction value was approximately $35M.
Project Team
Rick Yallowega – Principal, Project Architect
Andrea Tann – Technical Staff
Ted Matheson – Design and Visualization
Bill Boudreau – Lead Technical Staff
Robert André – Technical Staff
Denis Comtois – Lead Interior Design
Project Facts
- Location: London, ON
- Completion: 2003
- Building Area: 108 653 sq. ft.
- Industry: Entertainment & Recreational
