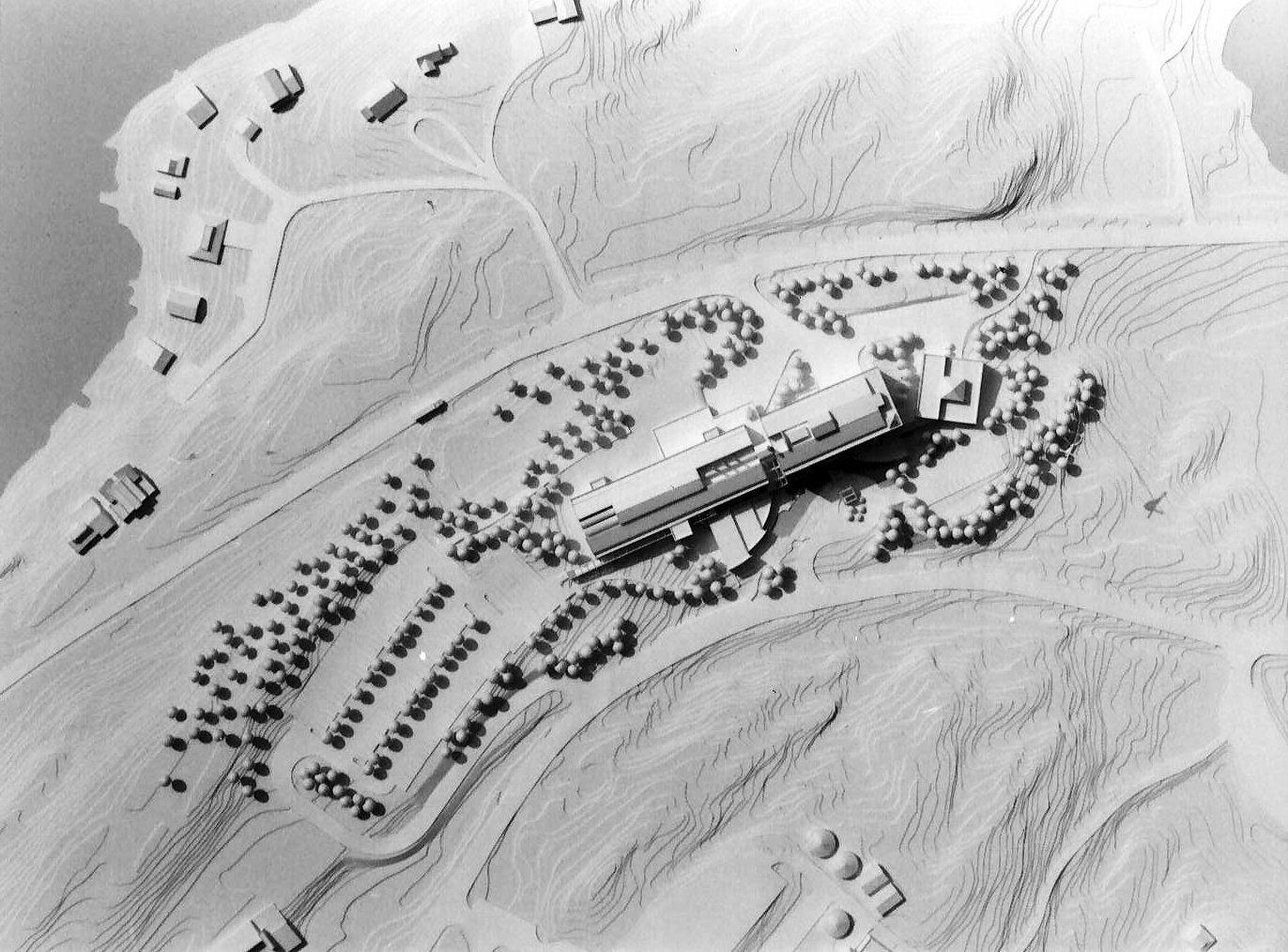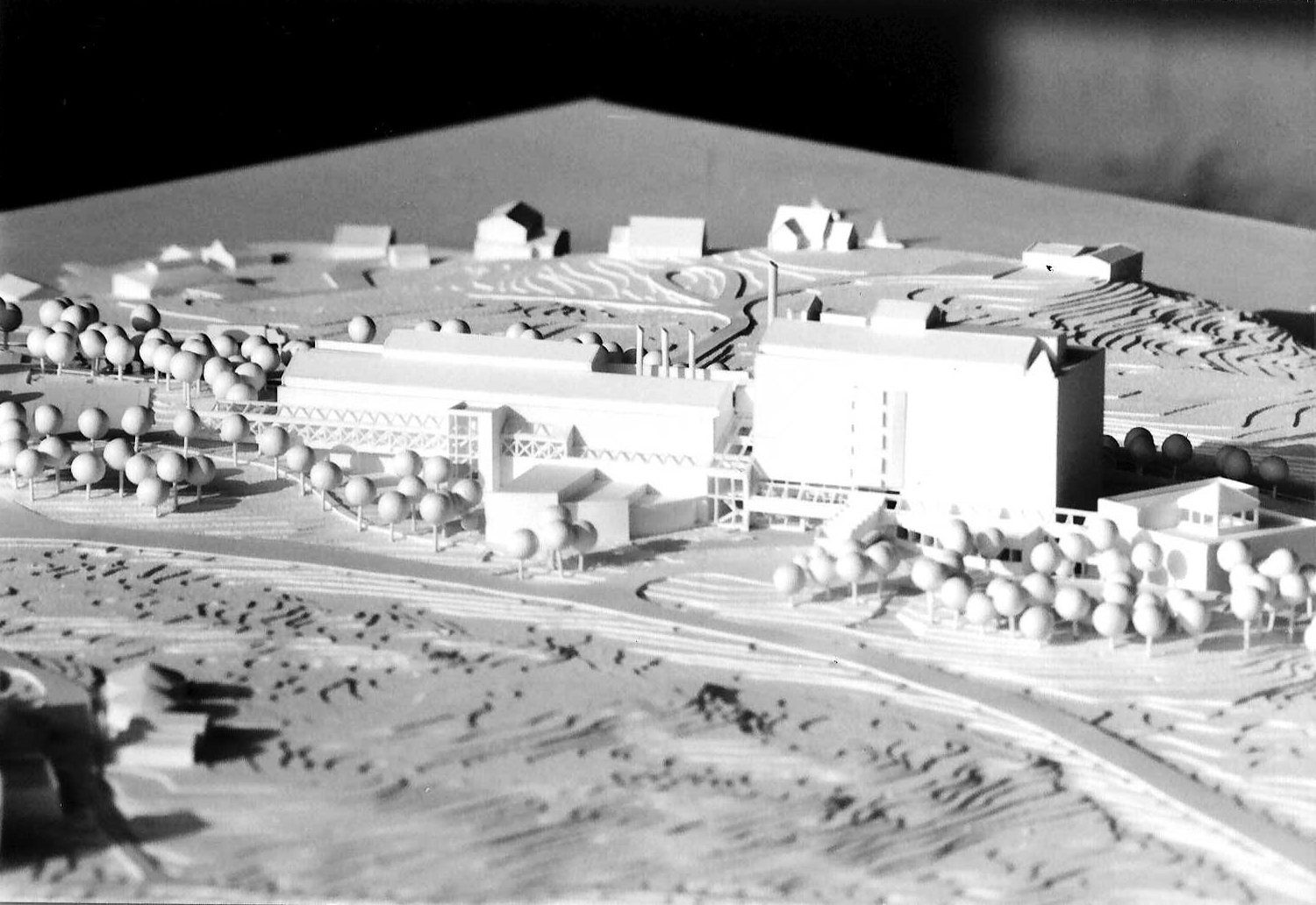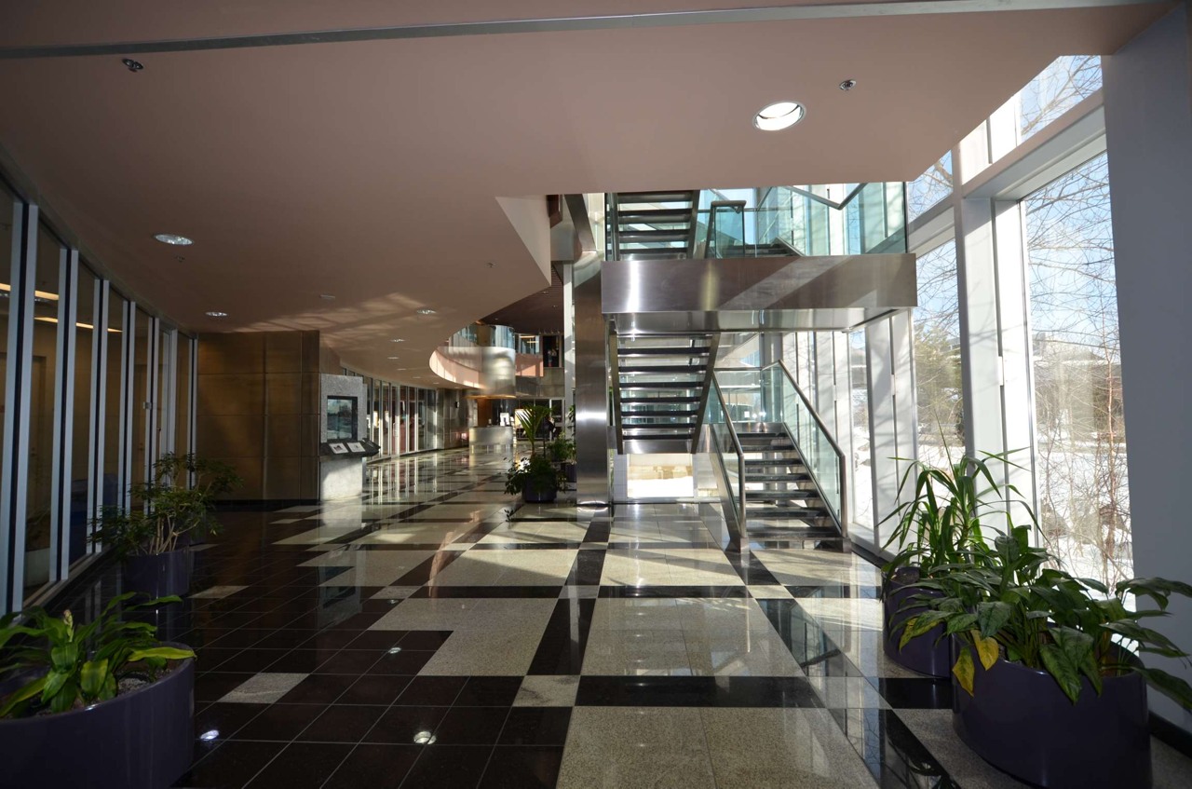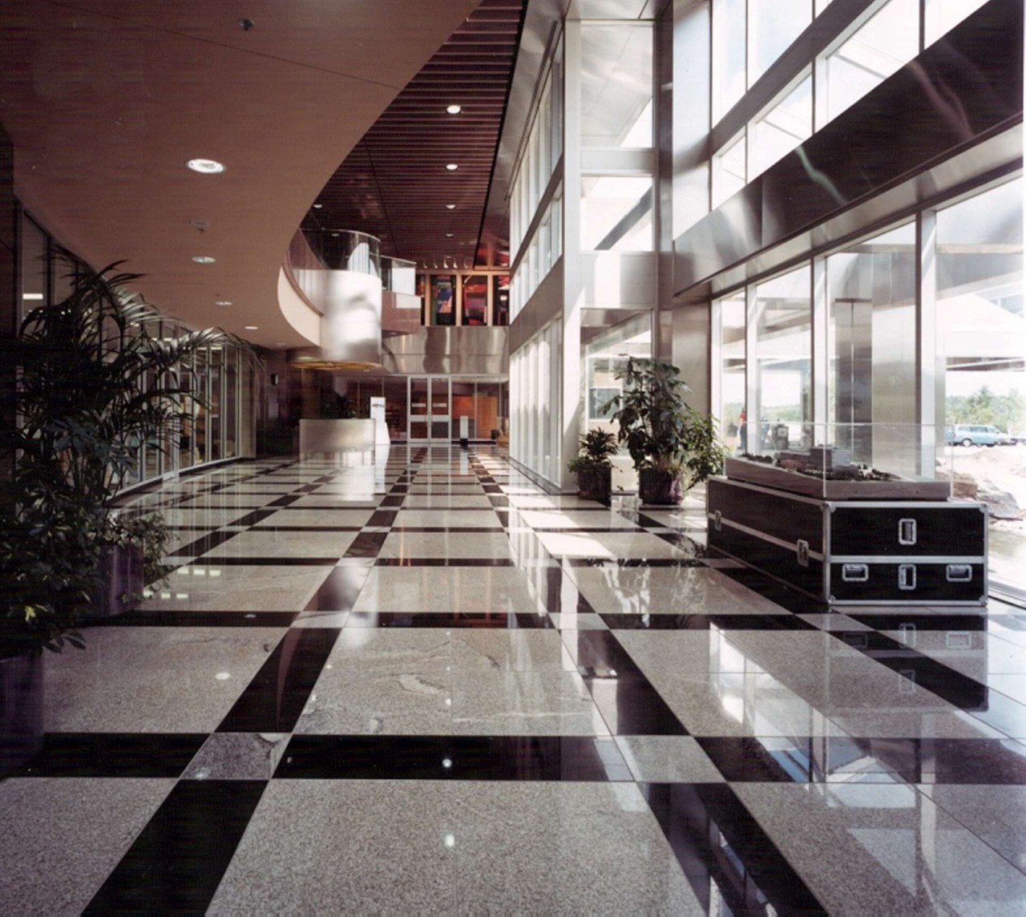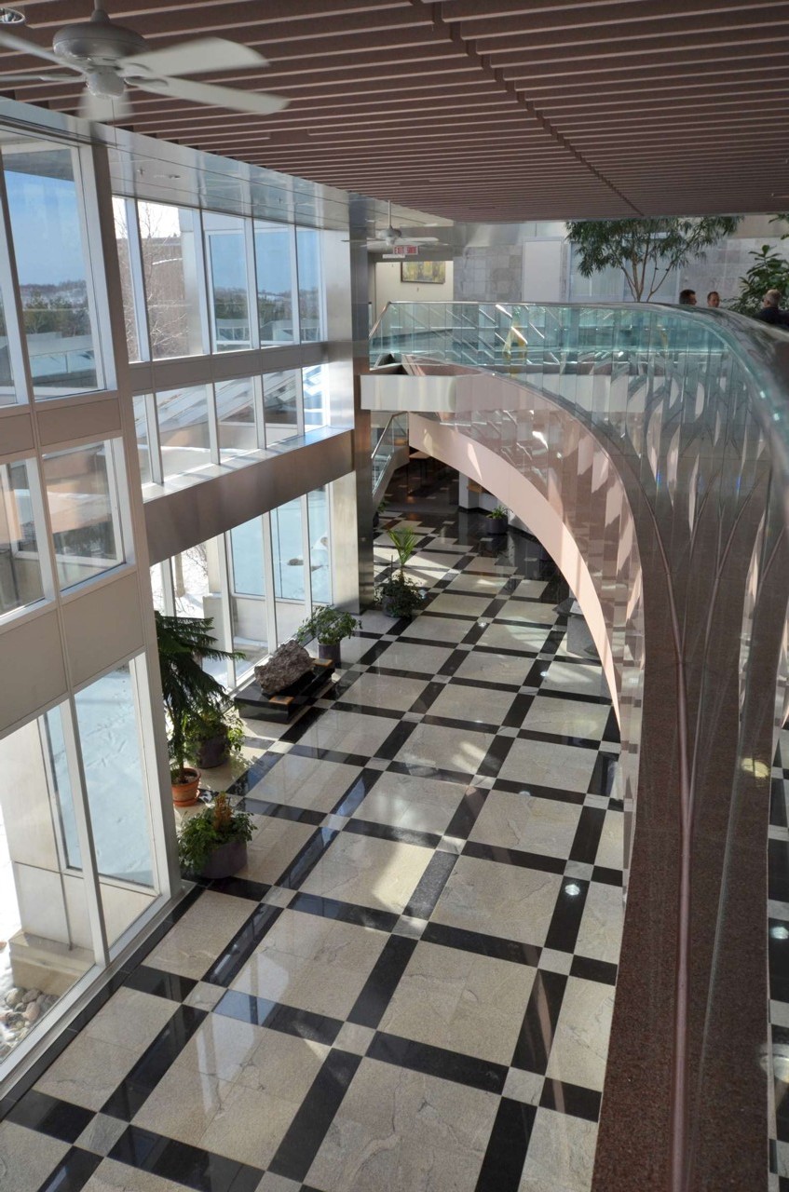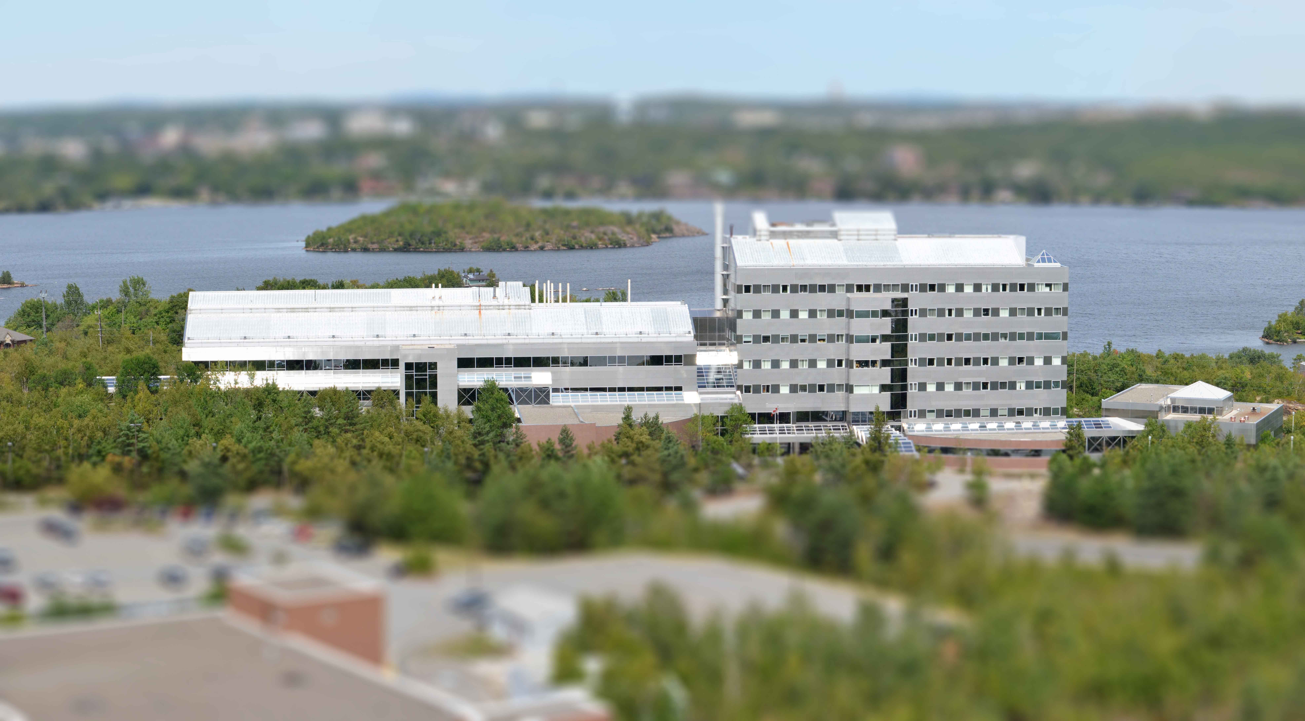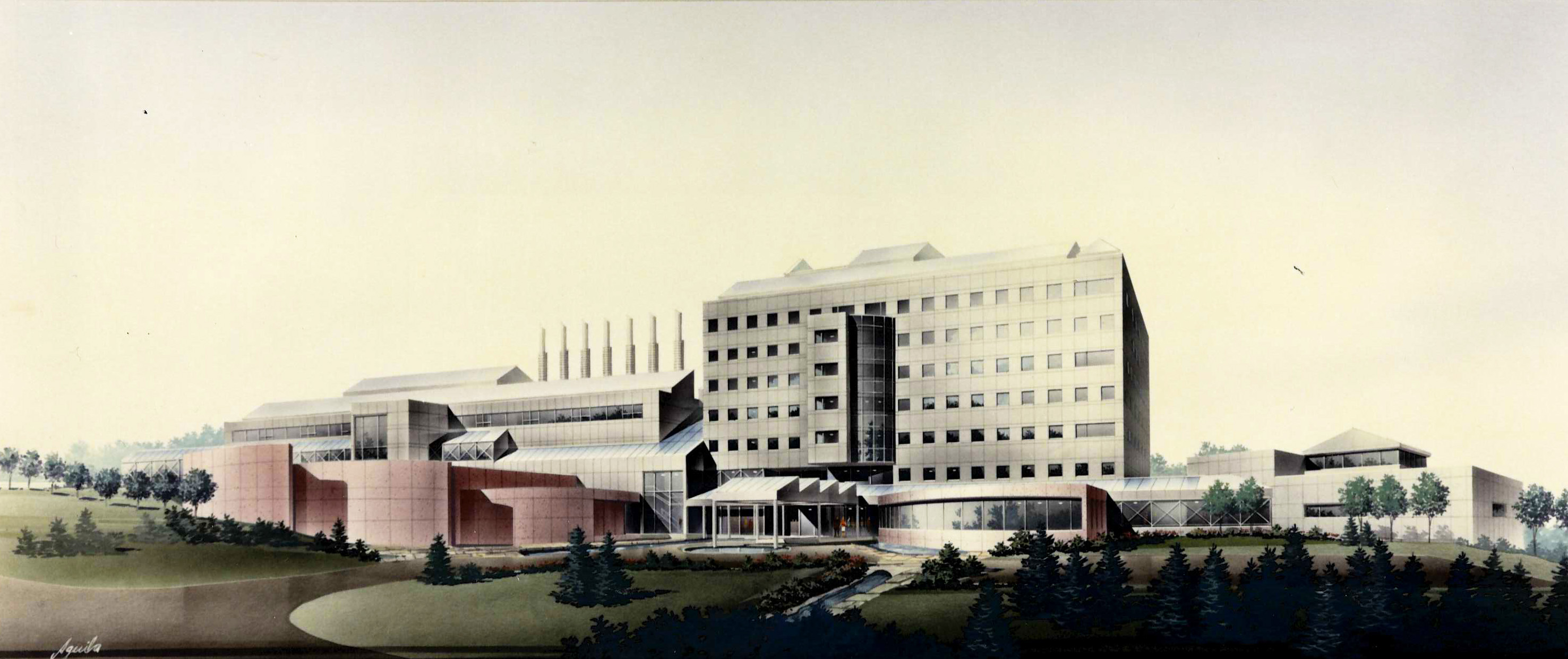Willet Green Miller Centre
Industrial
The Ministry of Northern Development and Mines’ Willet Green Miller Centre was designed to accommodate a unique combination of special technologies to support Ontario Geological Services. The facility is structured in three related parts connected by a linear pedestrian walkway extending along the east side of the project. The tallest element, in the centre of the project, accommodates the office component for administration and geologists. To the south is the state of the art laboratory utilized for geological analysis. The third and smallest part is at the north end of the site. More industrial in character, it houses the mine hoist rope testing facility. The project was clad in stainless steel to reflect the mining technology of northern Ontario.
Project Team
John Stefura – Principal, Project Architect
Rick Yallowega – Lead, Design Architect
Denis Comtois – Lead Interior Design
Tony Niro – Costing & Construction Administrator
Ted Matheson – Technical Staff, Design and Visualization
Project Facts
- Location: Sudbury, ON
- Completion: 1990
- Building Area: 316 652 sq. ft.
- Industry: Industrial
