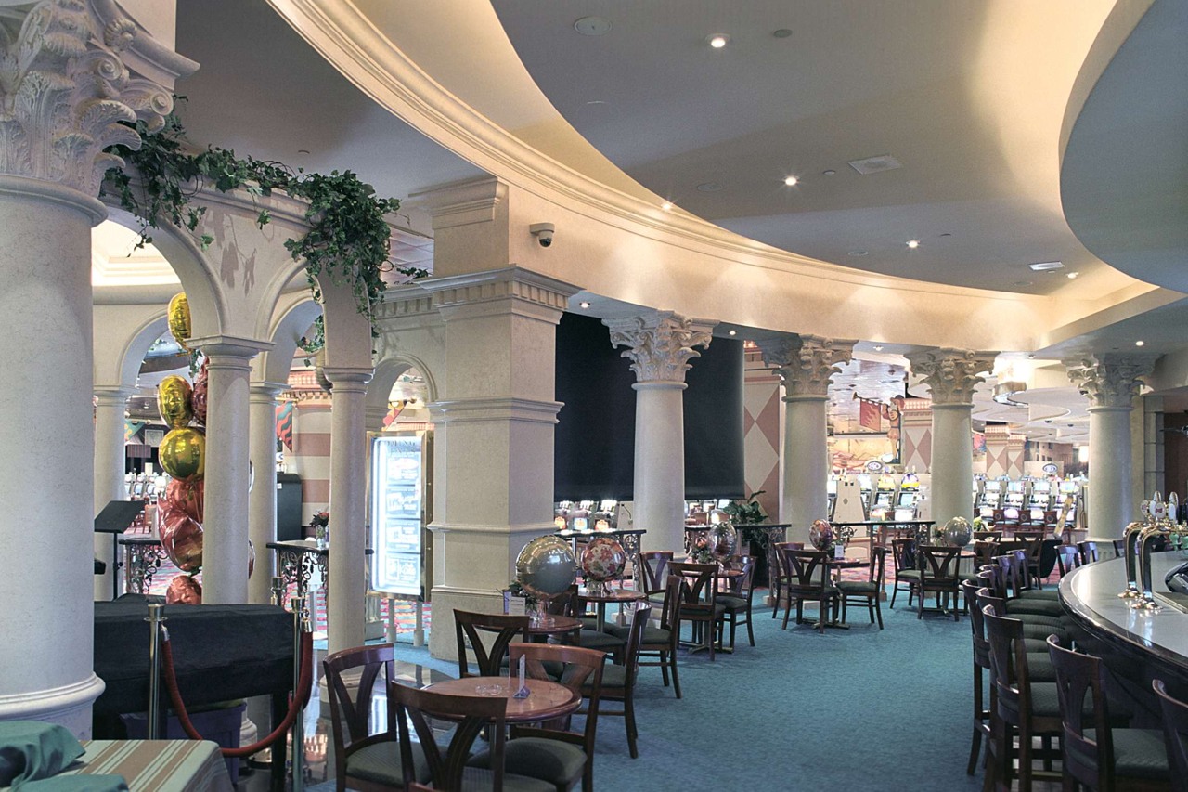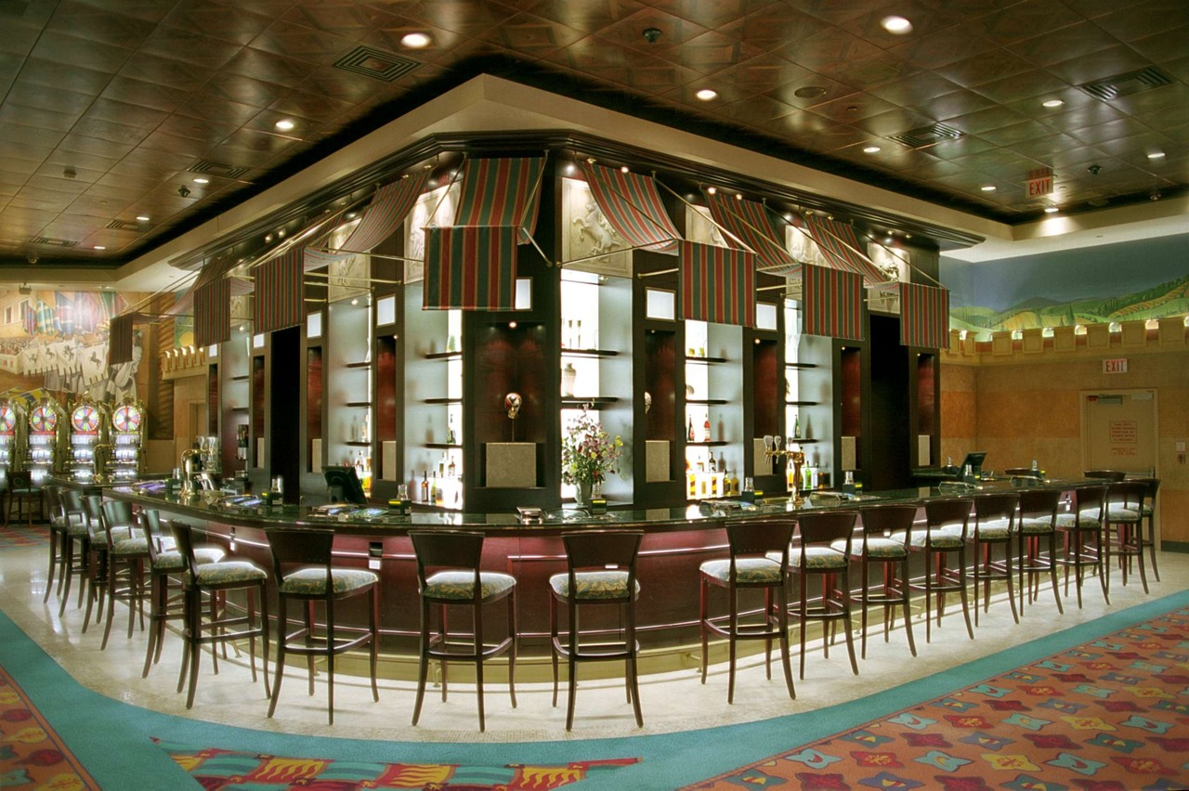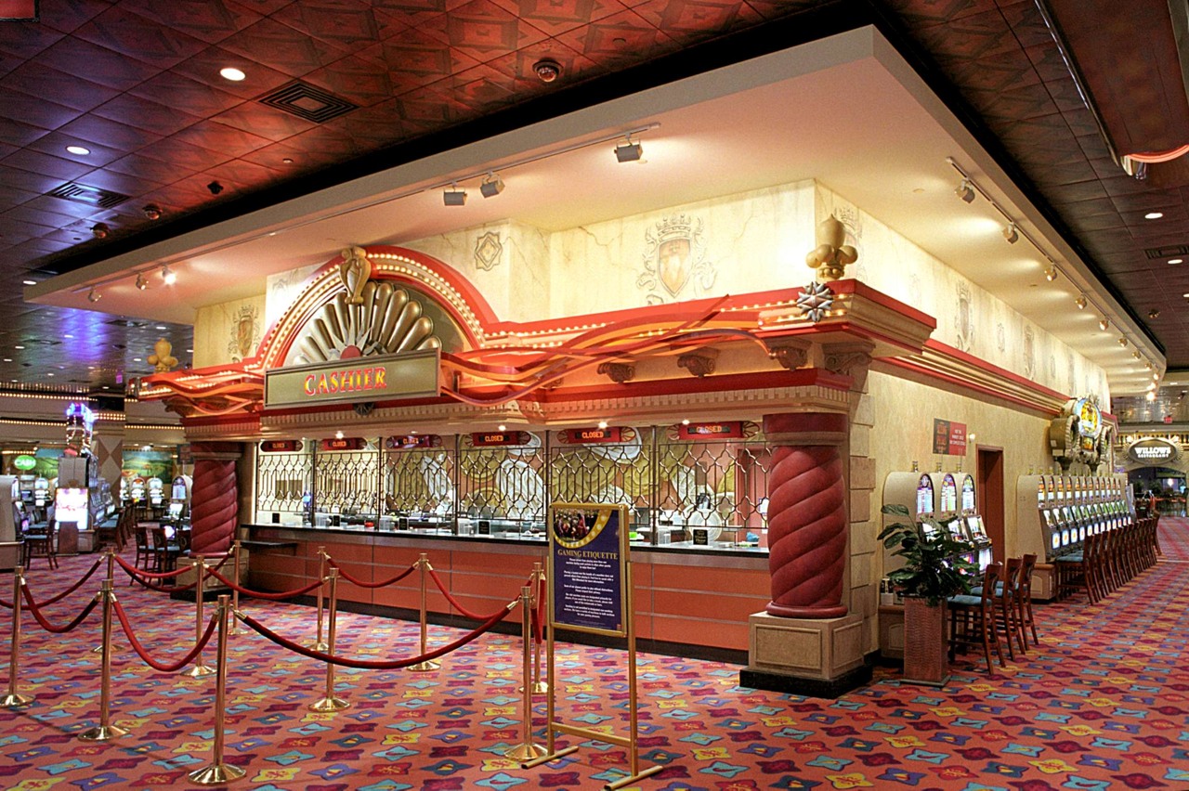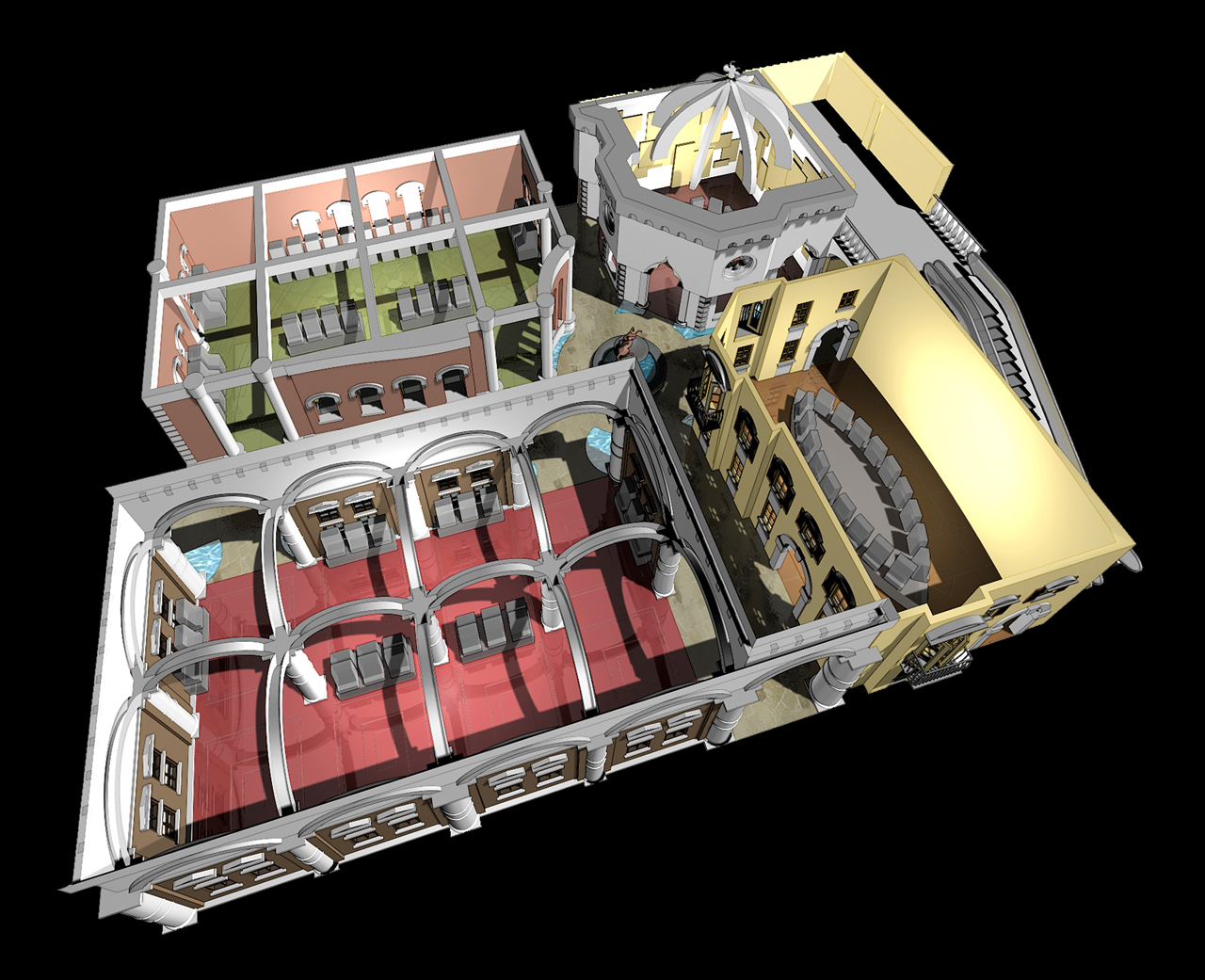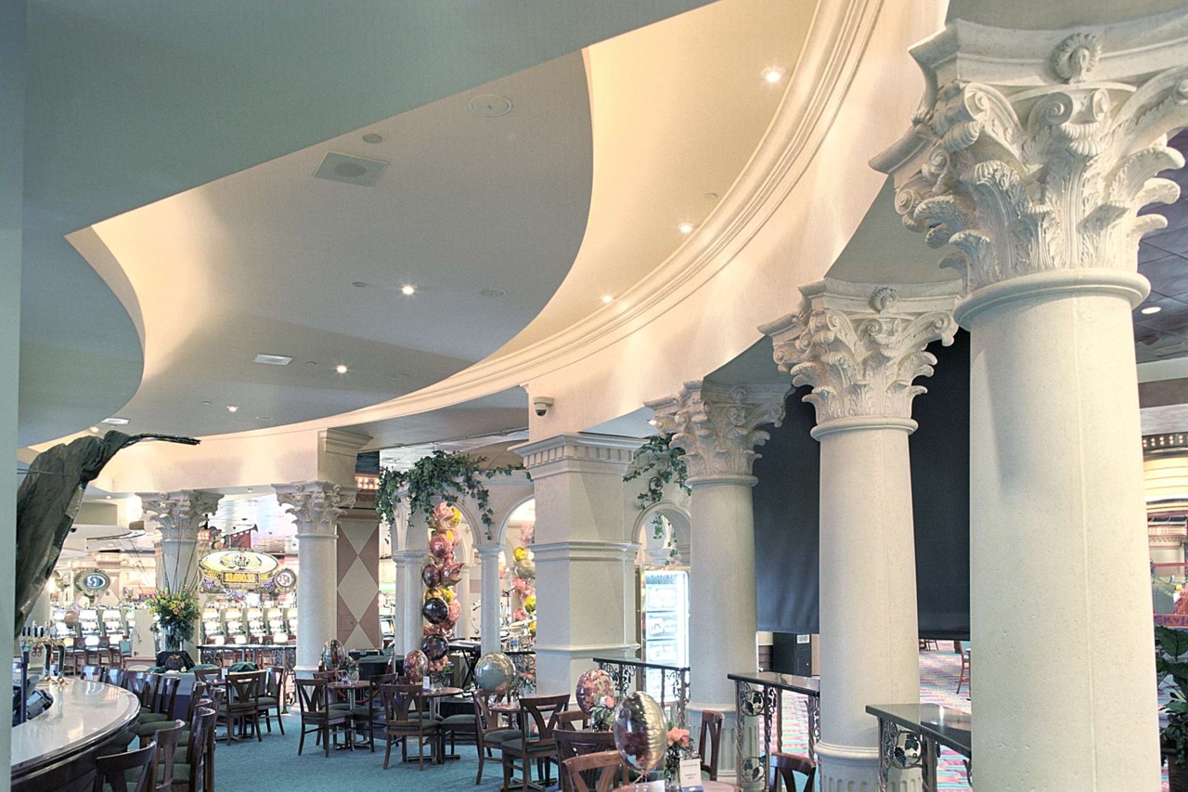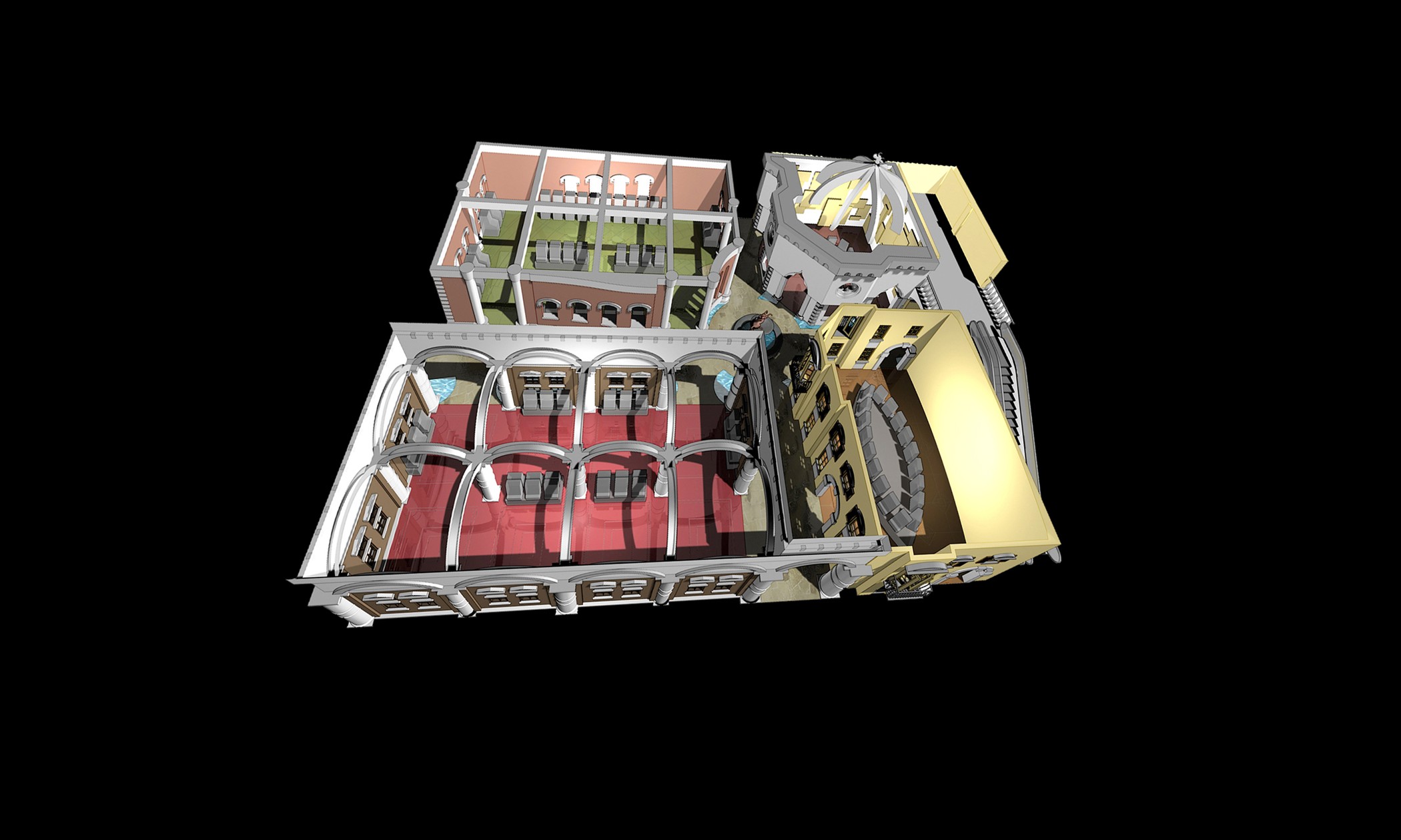Woodbine Racetrack
Entertainment & Recreational
Several renovations on the slot floor. The main one being the addition of a piano bar.
Project Team
Rick Yallowega – Principal, Project Architect
Andrea Tann – Interior Design
Ted Matheson – Design and Visualization
Robert André – Lead Technical Staff
Project Facts
- Location: Toronto, ON
- Completion: 2003
- Building Area: 90 495 sq. ft.
- Industry: Entertainment & Recreational
