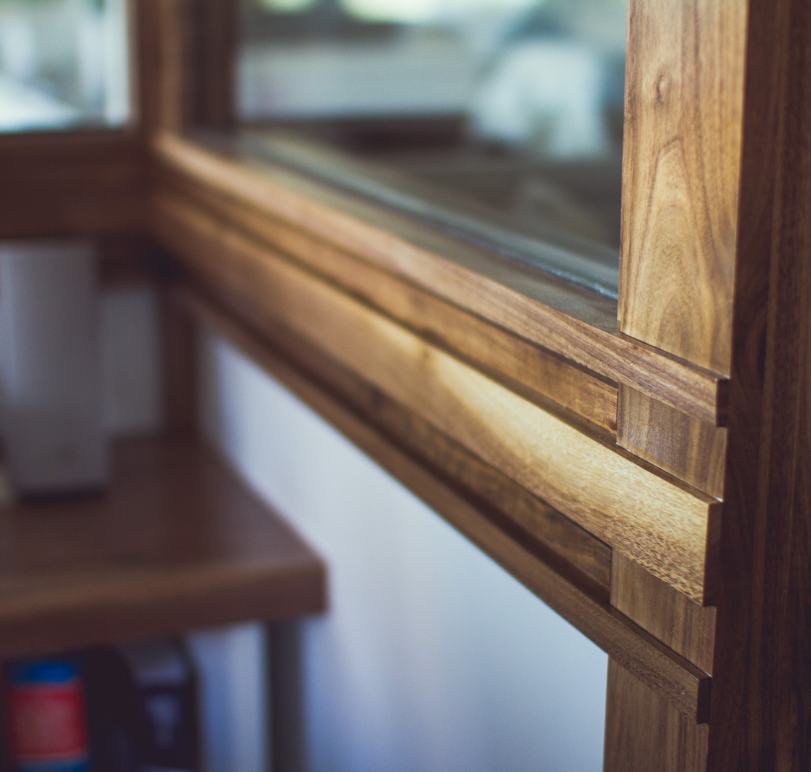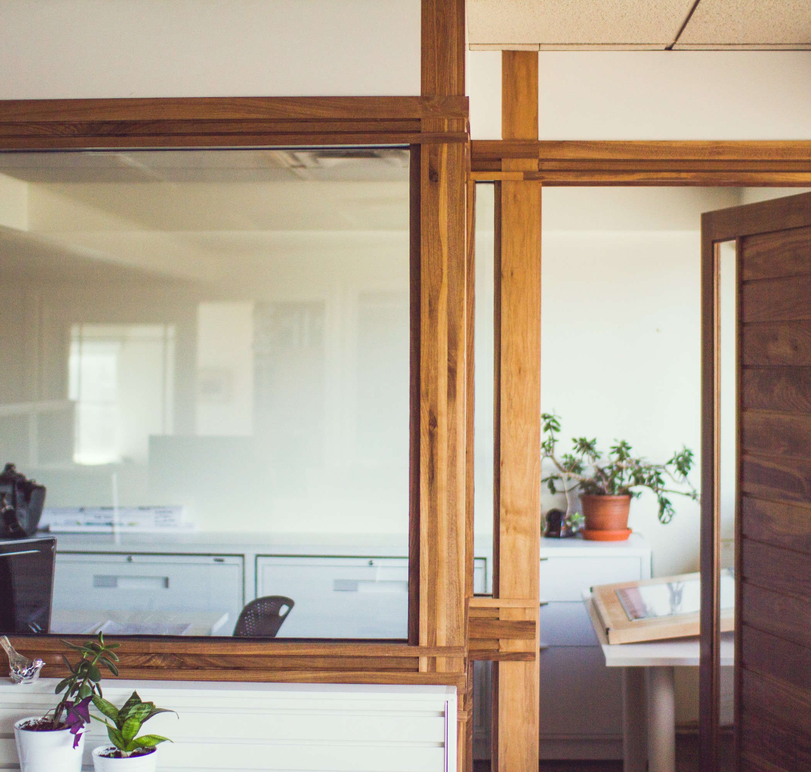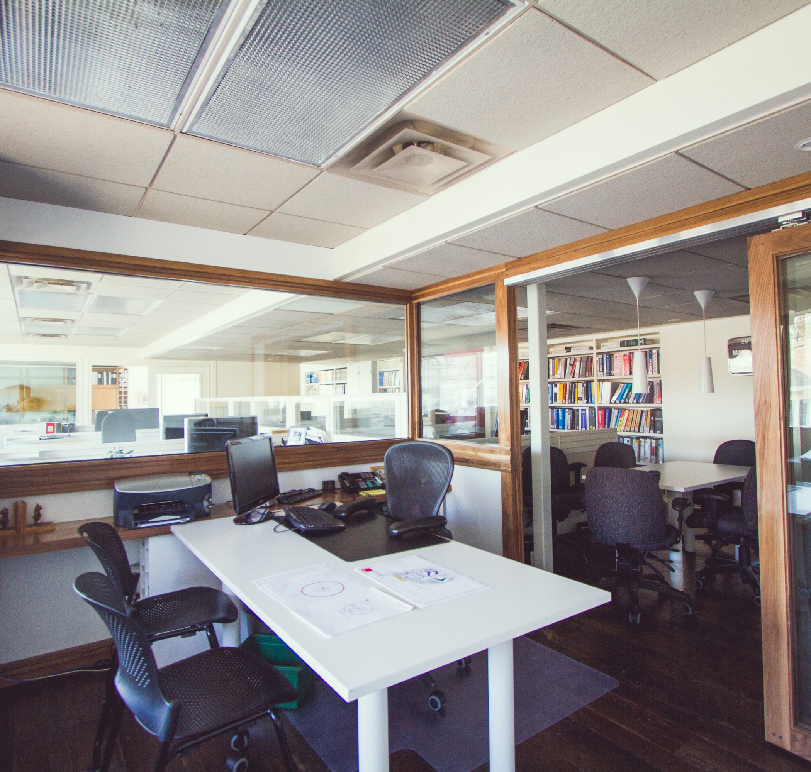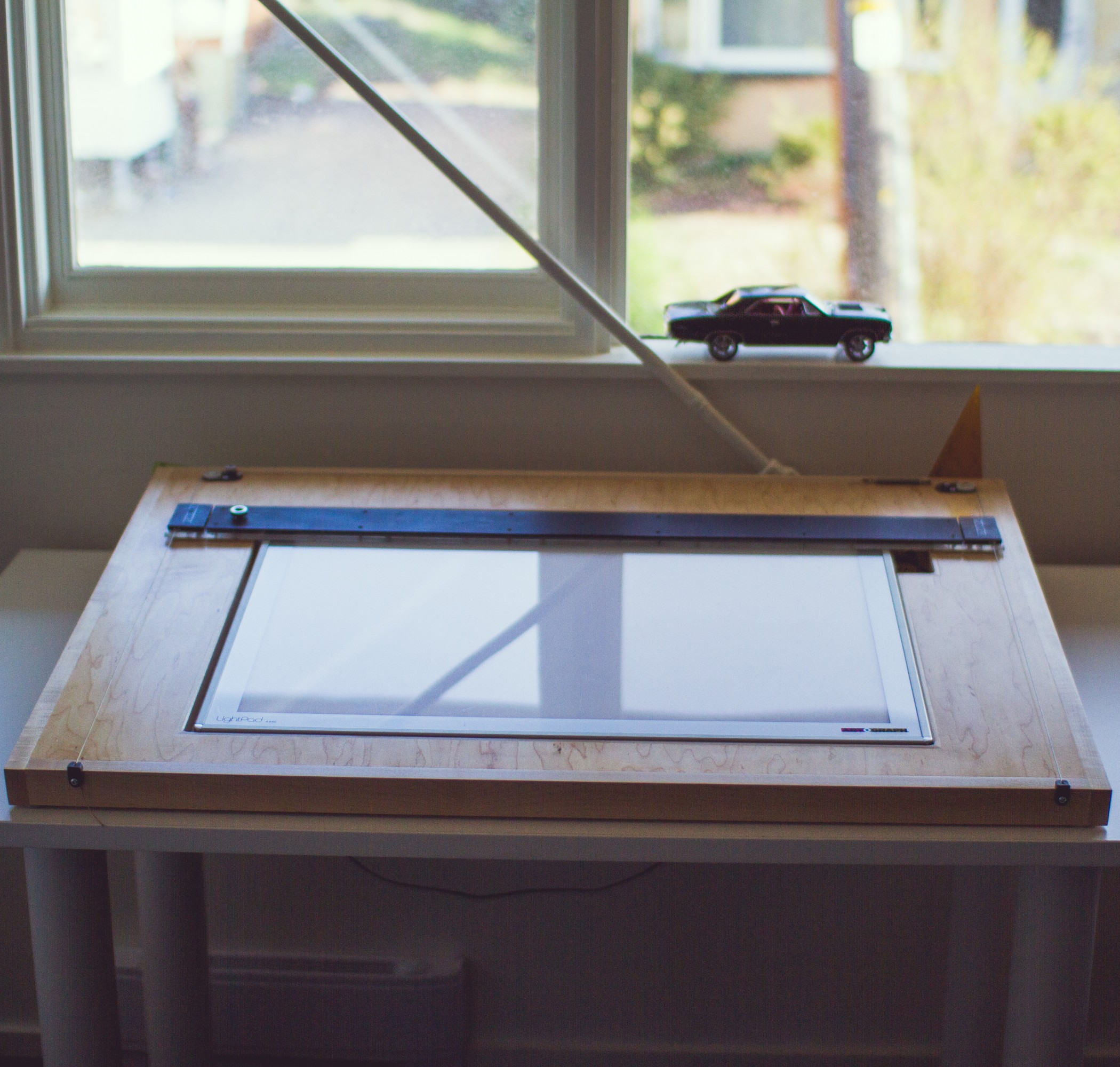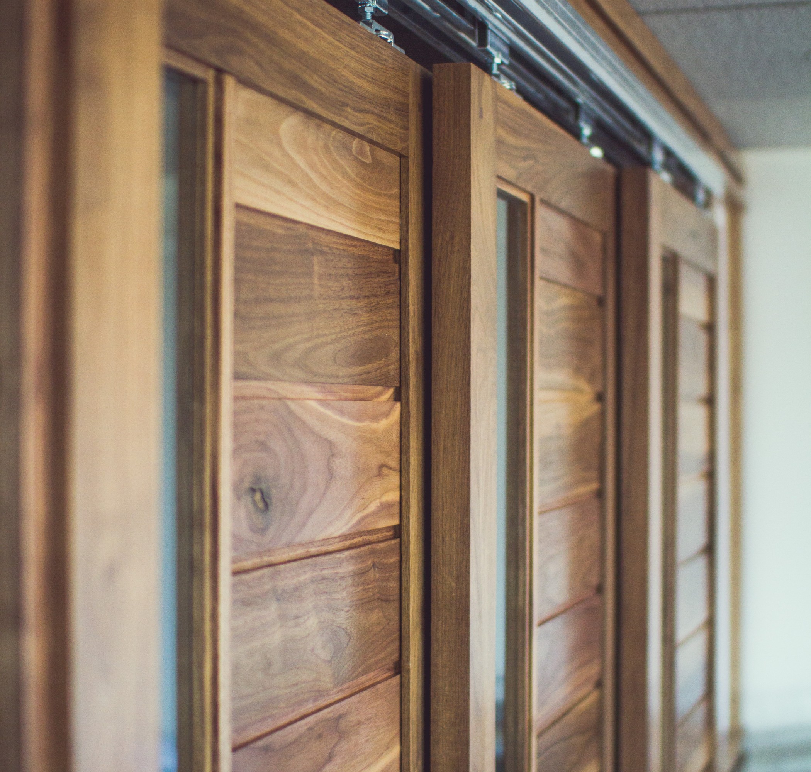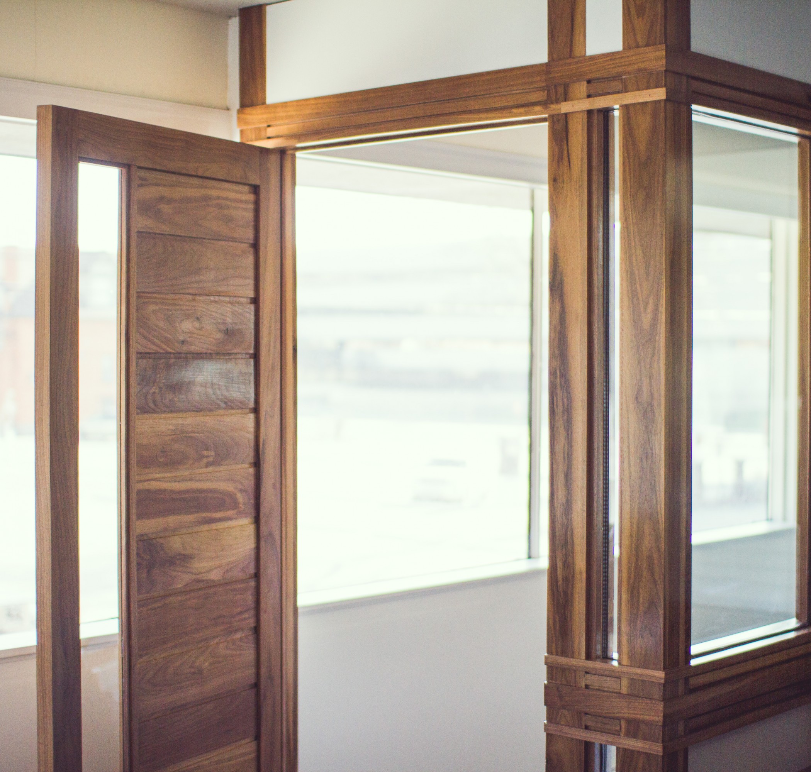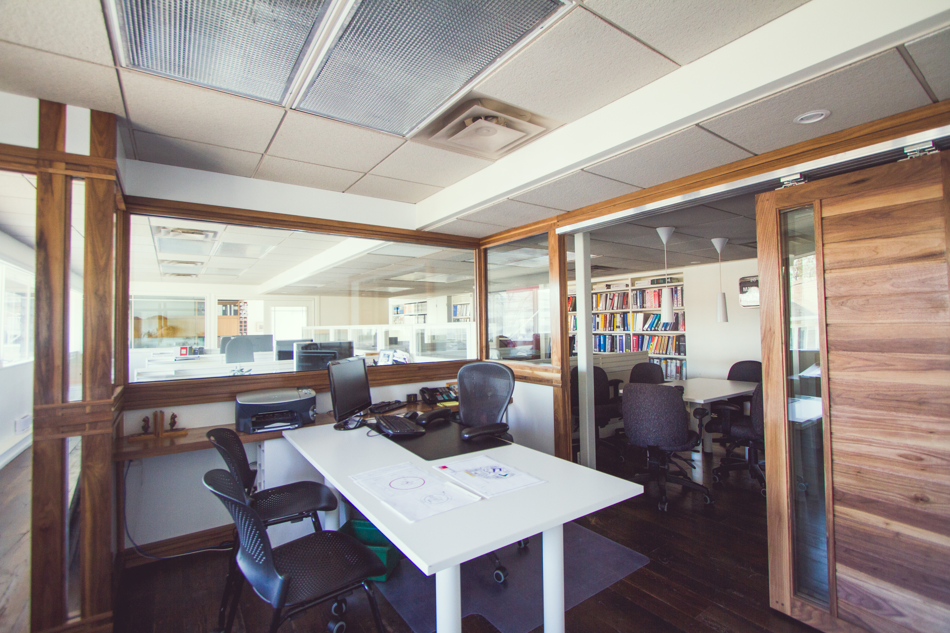Bélanger Salach Architecture Corner Office
Commercial
A new office was needed on the main floor at our Bélanger Salach Architecture office in an effort to bring all design staff onto one floor level to ensure ongoing collaborative work. The mostly transparent office is placed in the corner of our open concept layout and was constructed from Black Walnut wood in the traditional Japanese Joinery fashion – without the use of glues or fasteners.
Project Team
Louis Bélanger – Principal, Lead Design Architect
Project Facts
- Location: Sudbury, ON
- Completion: 2014
- Building Area: 200 sq. ft.
- Industry: Commercial
